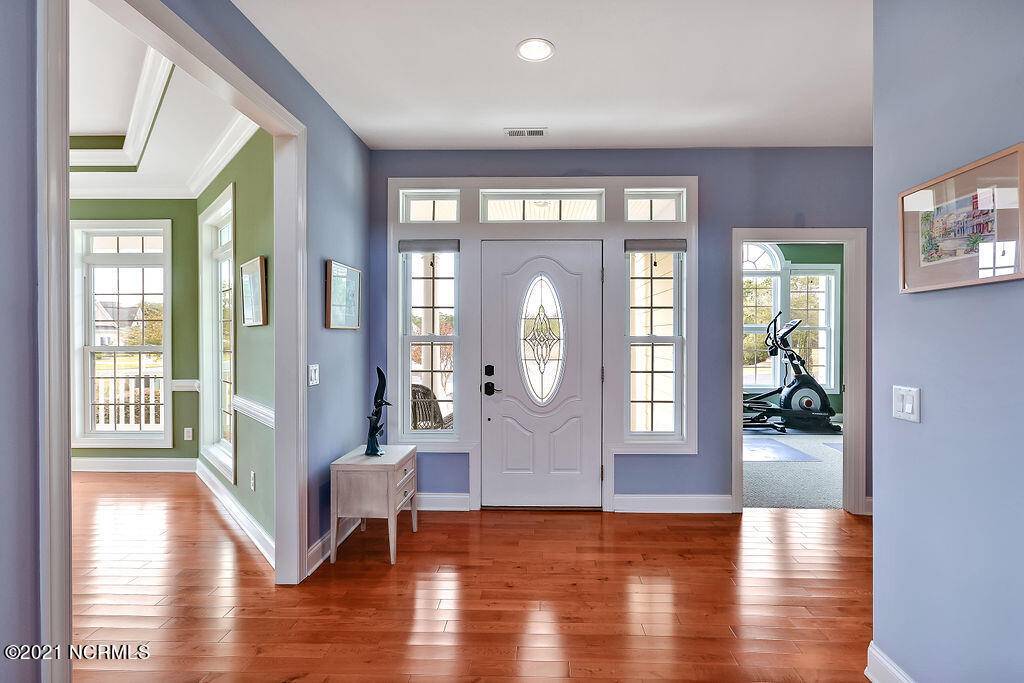$627,500
$649,000
3.3%For more information regarding the value of a property, please contact us for a free consultation.
4 Beds
3 Baths
2,992 SqFt
SOLD DATE : 06/07/2022
Key Details
Sold Price $627,500
Property Type Single Family Home
Sub Type Single Family Residence
Listing Status Sold
Purchase Type For Sale
Square Footage 2,992 sqft
Price per Sqft $209
Subdivision St James
MLS Listing ID 100299625
Sold Date 06/07/22
Style Wood Frame
Bedrooms 4
Full Baths 2
Half Baths 1
HOA Fees $1,000
HOA Y/N Yes
Year Built 2009
Lot Size 0.482 Acres
Acres 0.48
Lot Dimensions 103 x 202 x 114 x 241
Property Sub-Type Single Family Residence
Source Hive MLS
Property Description
This well-appointed custom-built, energy efficient home is centrally located in the Regency neighborhood of St. James Plantation. The Player's Club, entry/exit, and the amenity center are just minutes away. Take in gorgeous pond views from the rocking chair front porch featuring elegant flagstone, southern style door/window headers, and bead board ceiling detail. Upon entering, you will be greeted by a foyer that leads to the great room with an impressive cathedral ceiling, light filled sunburst window, arch ways, and real ¾ inch hardwood flooring. Prepare meals in the chef's kitchen showcasing beautiful granite countertops and bar, a diagonal pattern tiled floor, walk-in pantry, and plenty of custom-built cabinets. The kitchen appliances include a Jenn-Air cooktop and wall oven, Bosch dishwasher, and Whirpool refrigerator. Entertain with ease! There is a sizable breakfast nook for smaller gatherings and for larger family/friend events use the elegant formal dining room adorned with wainscoting and an impressive octagonal lit tray ceiling. Enjoy the permanent nature views from the spacious heated/cooled sunroom that leads to an outdoor deck and grilling patio. Take in the panoramic outside views from the great room while cozying up to a tiled fireplace flanked by custom built-in cabinetry. Retire for the night to a spacious master suite completed by a stunning tray ceiling and sunburst window above elegant French doors leading to a private 250 sq. ft. screened in porch. The 11 ft. X 6 ft. walk-in closet boasts custom built-in cabinetry, and the attractive master bathroom has a tiled walk-in shower, double vanities, and long transom window letting in light. Downstairs living also includes 3 generously sized guest suites sharing a full bathroom. The front room is perfect for a study/den and has a tray ceiling. Take the stairs up to a flex/bonus room that could easily be used as an extra bedroom, media, or game room. The demand for energy efficiency is met with an energy star rating, tankless hot water heater, and a foam insulated crawlspace. The durable exterior includes maintenance free decking. There is no lack of storage with an oversized side load garage, easy access walk-in storage spaces, and extra closets. If you are searching for a most private location, backing to a permanent nature area in St. James Plantation, you have found it!
Location
State NC
County Brunswick
Community St James
Zoning residential
Direction From HWY 211, turn onto St James Dr, turn left onto Players Club Dr, turn left onto Regency Crossing, turn right onto Prince Regent Ct, home is in the right.
Location Details Mainland
Rooms
Basement Crawl Space
Primary Bedroom Level Primary Living Area
Interior
Interior Features Foyer, Solid Surface, Master Downstairs, 9Ft+ Ceilings, Tray Ceiling(s), Vaulted Ceiling(s), Ceiling Fan(s), Pantry, Walk-in Shower, Walk-In Closet(s)
Heating Electric, Heat Pump
Cooling Central Air
Flooring Carpet, Tile, Wood
Appliance Washer, Stove/Oven - Electric, Refrigerator, Microwave - Built-In, Dryer, Dishwasher, Cooktop - Gas
Laundry Inside
Exterior
Exterior Feature Irrigation System
Parking Features Lighted, Paved, Secured
Garage Spaces 2.0
Amenities Available Clubhouse, Community Pool, Fitness Center, Gated, Golf Course, Indoor Pool, Maint - Comm Areas, Maint - Roads, Management, Marina, Pickleball, Picnic Area, Playground, Restaurant, RV/Boat Storage, Security, Sidewalk, Street Lights, Taxes, Tennis Court(s), Trail(s)
View Pond
Roof Type Shingle
Porch Covered, Patio, Porch, Screened
Building
Story 2
Entry Level Two
Sewer Municipal Sewer
Water Municipal Water
Structure Type Irrigation System
New Construction No
Others
Tax ID 220fb014
Acceptable Financing Cash, Conventional, VA Loan
Listing Terms Cash, Conventional, VA Loan
Special Listing Condition None
Read Less Info
Want to know what your home might be worth? Contact us for a FREE valuation!

Our team is ready to help you sell your home for the highest possible price ASAP

GET MORE INFORMATION
Owner/Broker In Charge | License ID: 267841






