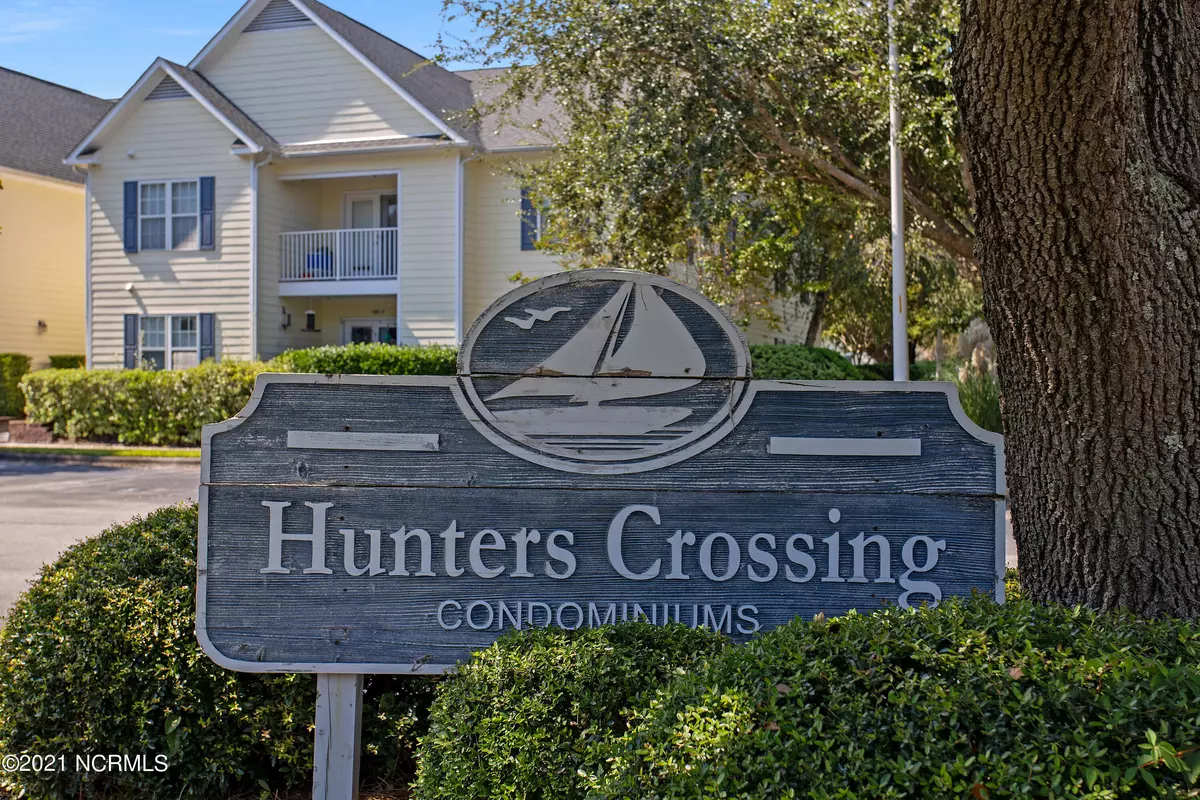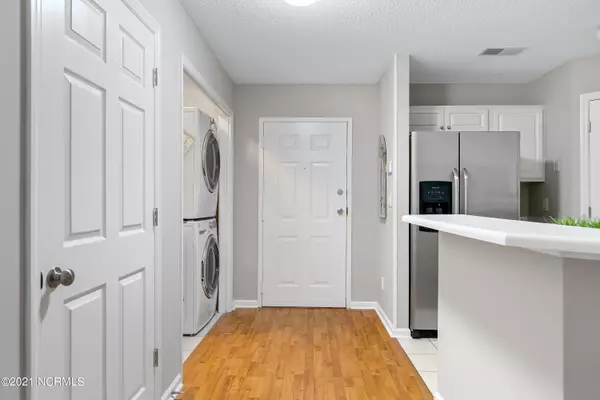$211,500
$215,000
1.6%For more information regarding the value of a property, please contact us for a free consultation.
3 Beds
2 Baths
1,440 SqFt
SOLD DATE : 11/01/2021
Key Details
Sold Price $211,500
Property Type Condo
Sub Type Condominium
Listing Status Sold
Purchase Type For Sale
Square Footage 1,440 sqft
Price per Sqft $146
Subdivision Hunters Crossing
MLS Listing ID 100292848
Sold Date 11/01/21
Style Wood Frame
Bedrooms 3
Full Baths 2
HOA Fees $2,400
HOA Y/N Yes
Year Built 2001
Lot Dimensions condo
Property Sub-Type Condominium
Source Hive MLS
Property Description
This is what you have been waiting for! Three bedroom, two bath, one level, ground floor condominium with a single car garage, plus two parking places! The kitchen is all white with stainless appliances. Plenty of space for barstools for extra seating. Large pantry will be so handy after the trips to Costco that is so close by! The laundry room has stackable units plus a table to fold and cabinets for storage. The dining room opens to the den with an electric fireplace. The covered patio is great for enjoying fresh air and also has a storage closet with a new water heater. (Great spot for beach chairs). The master bedroom has new carpet, dual sinks, new vanity with soft close cabinets and lighting. Jacuzzi tub/shower as well, plus a linen closet. The hall bath (new flooring) services the two additional bedrooms, which all have new carpet as well. The home has been repainted throughout as well. Many rooms have Wemo smart switches, allowing for Alexia to turn on your lights when needed. All bedrooms and den have fans with lights. The HOA amenties include a pool and a grilling area and it is a short walk away. In addition, the garage is directly across from the condo for easy access (garage # 5). The garage is deeded separately, so if you ever decided to sell to another owner, you could sell the garage separately. Hunters Crossing is close to UNCW, Wrightsville Beach and Downtown Wilmington.
Location
State NC
County New Hanover
Community Hunters Crossing
Zoning MF-M
Direction From Eastwood Rd., turn left onto Market St. Turn right onto Lennon Dr and left on Hunters Trail. Hunters Crossing will be 1/2 mile on the left. Home is on the right.
Location Details Mainland
Rooms
Basement None
Primary Bedroom Level Primary Living Area
Interior
Interior Features Ceiling Fan(s), Pantry, Walk-In Closet(s)
Heating Electric
Cooling Central Air
Window Features Blinds
Appliance Washer, Stove/Oven - Electric, Refrigerator, Microwave - Built-In, Dryer, Dishwasher
Laundry Laundry Closet
Exterior
Exterior Feature None
Parking Features Assigned, Lighted, On Site, Paved
Garage Spaces 1.0
Pool In Ground
Amenities Available Community Pool, Maint - Grounds, Maintenance Structure, Master Insure, Security, Street Lights, Termite Bond, Trash
Waterfront Description None
Roof Type Shingle
Porch Covered, Patio
Building
Story 1
Entry Level One
Foundation Slab
Sewer Municipal Sewer
Water Municipal Water
Structure Type None
New Construction No
Others
Tax ID R04900-001-026-021
Acceptable Financing Cash, Conventional
Listing Terms Cash, Conventional
Special Listing Condition None
Read Less Info
Want to know what your home might be worth? Contact us for a FREE valuation!

Our team is ready to help you sell your home for the highest possible price ASAP

GET MORE INFORMATION
Owner/Broker In Charge | License ID: 267841






