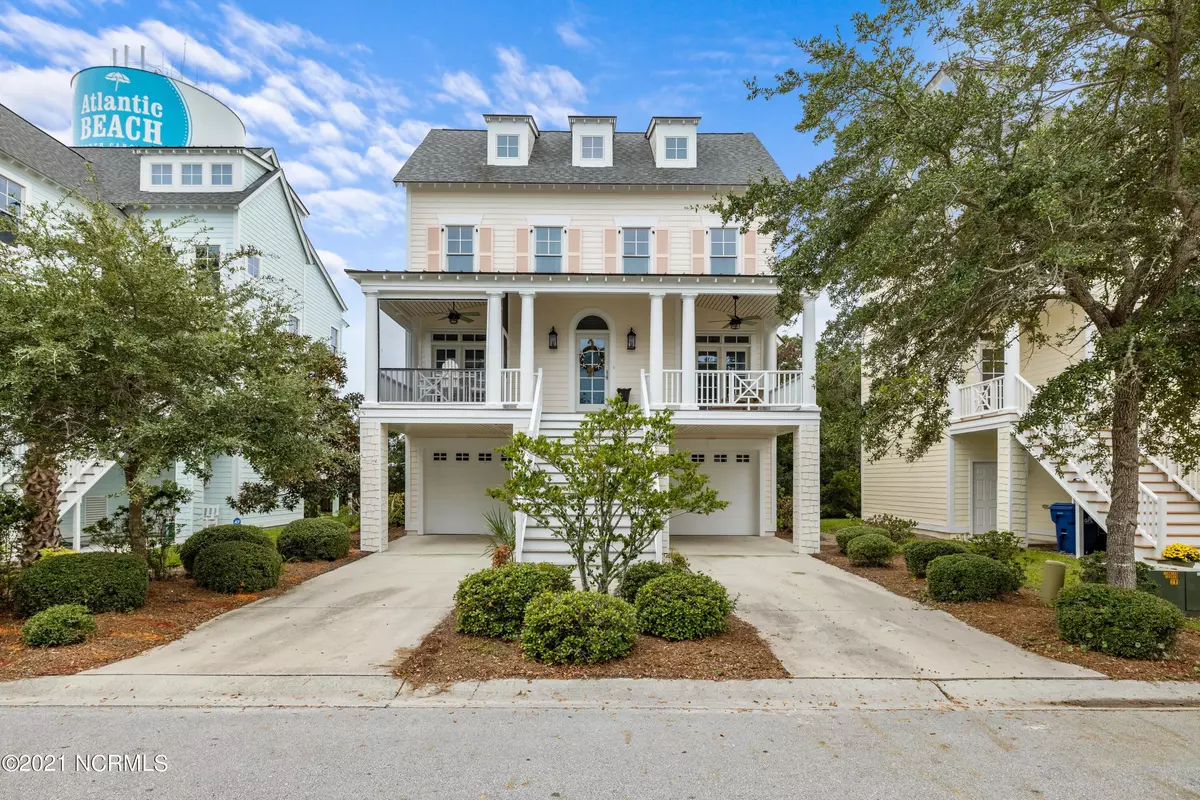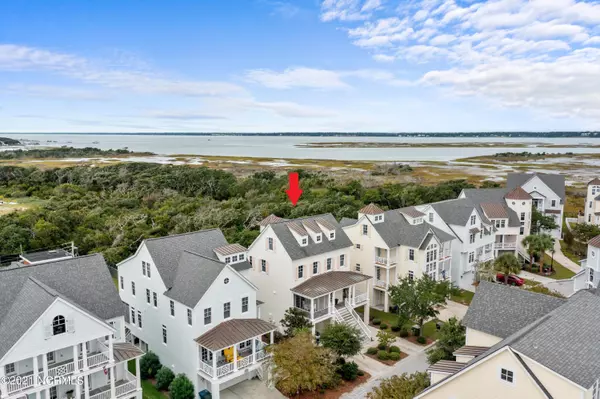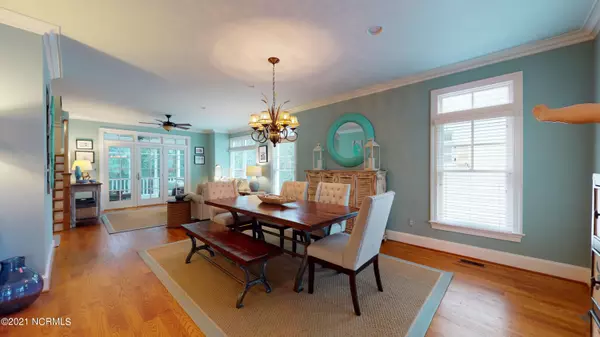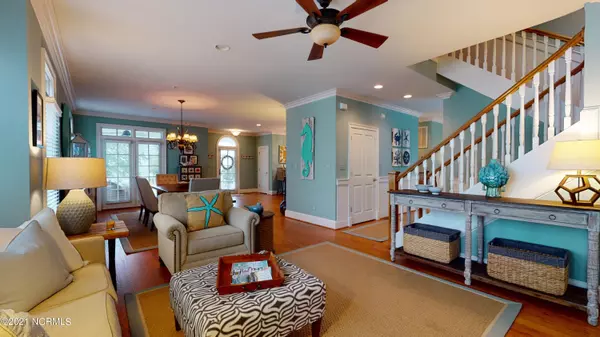$779,000
$779,000
For more information regarding the value of a property, please contact us for a free consultation.
5 Beds
4 Baths
2,938 SqFt
SOLD DATE : 12/02/2021
Key Details
Sold Price $779,000
Property Type Single Family Home
Sub Type Single Family Residence
Listing Status Sold
Purchase Type For Sale
Square Footage 2,938 sqft
Price per Sqft $265
Subdivision Bay Ridge
MLS Listing ID 100295131
Sold Date 12/02/21
Style Wood Frame
Bedrooms 5
Full Baths 3
Half Baths 1
HOA Fees $1,575
HOA Y/N Yes
Year Built 2005
Annual Tax Amount $2,729
Lot Size 4,966 Sqft
Acres 0.11
Lot Dimensions 50 x 100 x 50 x 100
Property Sub-Type Single Family Residence
Source Hive MLS
Property Description
This gorgeous coastal retreat is spectacular with 5 bedrooms, 3 and a half baths
and an elevator to make life easy! The open floor plan and separate den area on
the main floor will accommodate the entire family easily. Details include crown
molding, beadboard wainscoting, granite countertops, extra-large walk-in pantry, beautiful lighting, sound
system and so much more!! Double garage, several storage areas in garage, extra
outside parking, outdoor shower, screened porches, vinyl fence in backyard and
custom landscaping provides everything needed to enjoy life on the Crystal Coast.
This property is conveniently located near restaurants, Fort Macon Park, the NC
Aquarium, has pier access to a private neighborhood island and a paved trail that
leads to the shopping center. Furnished with very few personal exceptions so
you can move right in and begin enjoying Paradise. Special Features list in
Documents.
Location
State NC
County Carteret
Community Bay Ridge
Zoning Residential
Direction Fort Macon Road to Cottages At Bay Ridge, sound side. Turn left onto Sound Side Drive. House is on the left, look for sign.
Location Details Island
Rooms
Basement None
Primary Bedroom Level Non Primary Living Area
Interior
Interior Features Intercom/Music, Solid Surface, Elevator, 9Ft+ Ceilings, Tray Ceiling(s), Ceiling Fan(s), Furnished, Pantry, Walk-in Shower, Walk-In Closet(s)
Heating Heat Pump
Cooling Central Air
Flooring Carpet, Tile, Wood
Fireplaces Type None
Fireplace No
Window Features Storm Window(s),Blinds
Appliance Water Softener, Washer, Stove/Oven - Electric, Refrigerator, Microwave - Built-In, Ice Maker, Humidifier/Dehumidifier, Dryer, Disposal, Dishwasher, Compactor
Exterior
Exterior Feature Shutters - Functional, Shutters - Board/Hurricane, Outdoor Shower, Irrigation System
Parking Features On Site
Garage Spaces 2.0
Amenities Available Clubhouse, Community Pool, Maint - Comm Areas, Management, Playground
Roof Type Architectural Shingle,Metal
Porch Open, Covered, Deck, Porch, Screened
Building
Story 4
Entry Level Three Or More
Foundation Other, Slab
Sewer Community Sewer
Water Municipal Water
Structure Type Shutters - Functional,Shutters - Board/Hurricane,Outdoor Shower,Irrigation System
New Construction No
Others
Tax ID 637514335631000
Acceptable Financing Cash, Conventional, FHA, USDA Loan, VA Loan
Listing Terms Cash, Conventional, FHA, USDA Loan, VA Loan
Special Listing Condition None
Read Less Info
Want to know what your home might be worth? Contact us for a FREE valuation!

Our team is ready to help you sell your home for the highest possible price ASAP

GET MORE INFORMATION
Owner/Broker In Charge | License ID: 267841






