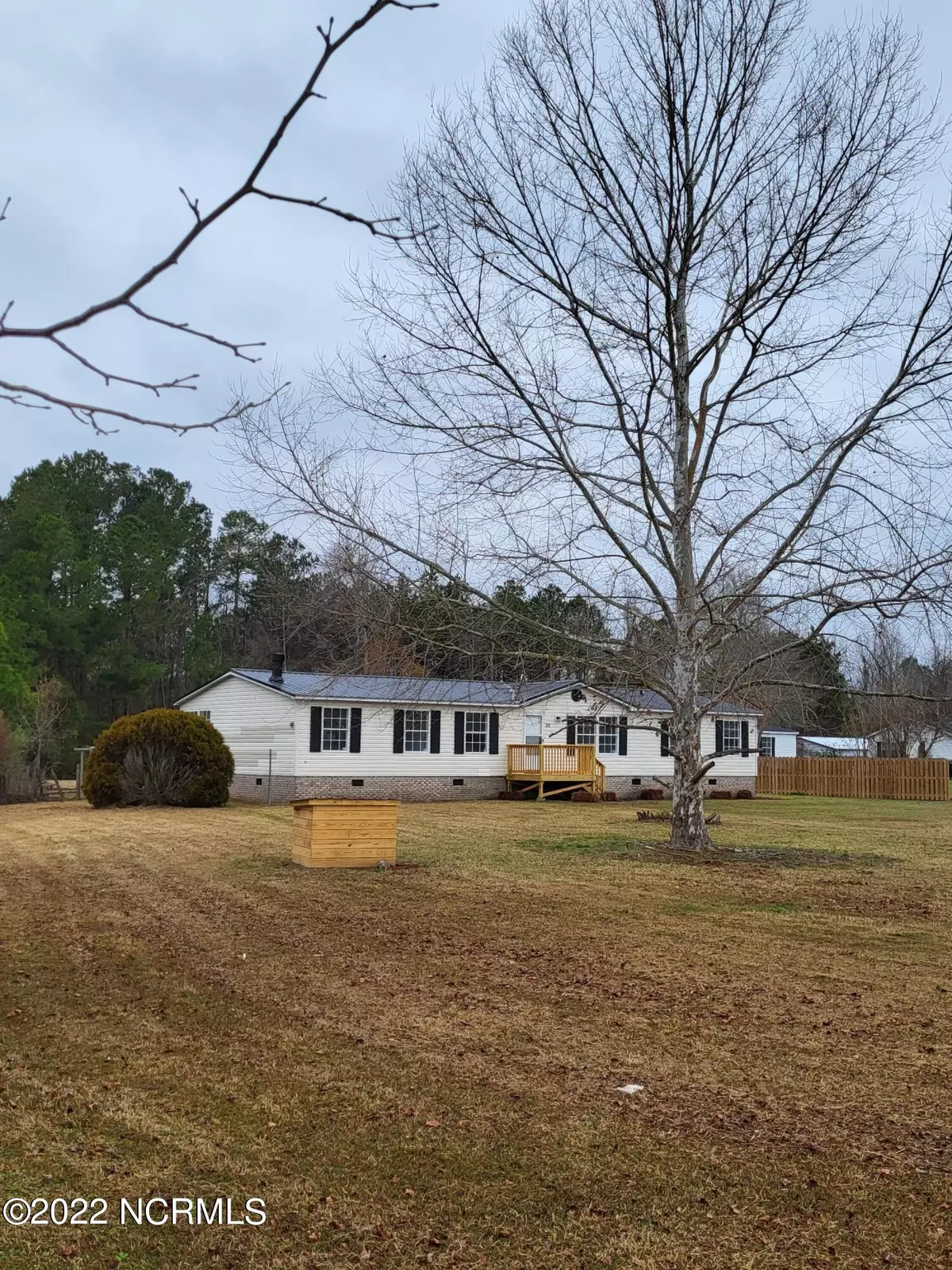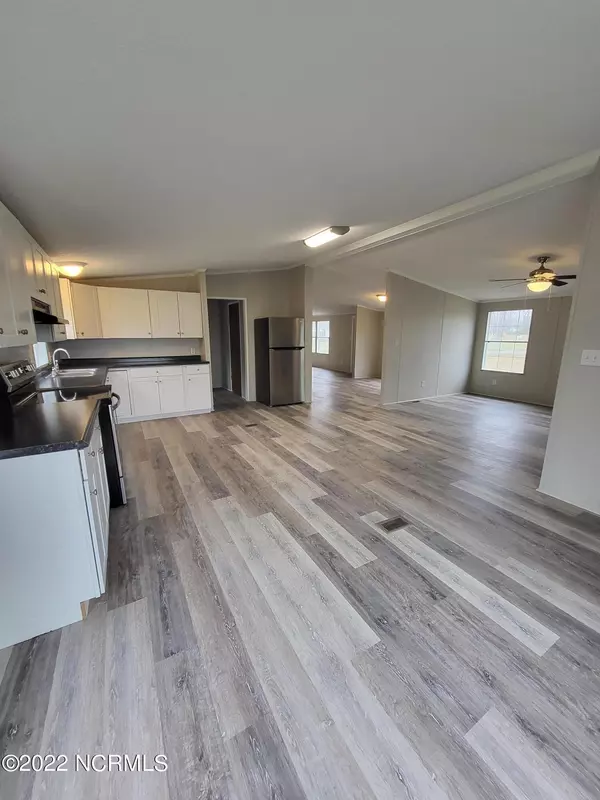$215,000
$229,000
6.1%For more information regarding the value of a property, please contact us for a free consultation.
3 Beds
2 Baths
1,828 SqFt
SOLD DATE : 07/01/2022
Key Details
Sold Price $215,000
Property Type Manufactured Home
Sub Type Manufactured Home
Listing Status Sold
Purchase Type For Sale
Square Footage 1,828 sqft
Price per Sqft $117
Subdivision Stoney Run
MLS Listing ID 100314961
Sold Date 07/01/22
Style Wood Frame
Bedrooms 3
Full Baths 2
HOA Y/N No
Originating Board Hive MLS
Year Built 1996
Lot Size 1.100 Acres
Acres 1.1
Lot Dimensions Irregular
Property Sub-Type Manufactured Home
Property Description
Less than 10 mins from historic downtown Burgaw. Spacious floor plan set on nice corner lot of quiet cul de sac at Stoney Run. Open kitchen, dining, and living area showing a hearth stone set fireplace. Kitchen boasts open space with plenty of new cabinetry, plus walk in pantry and adjoining laundry/mud room. Almost Half acre rear and front lawns provide space for adding garage, porches, and decks. New LV flooring throughout kitchen, living, and laundry. Fresh Carpet main bedroom and additional bedrooms all have walk in closets. Main bedroom bath suite offers a Soaking tub and walk in shower. New Roof, and more. Ready to move in today.
Location
State NC
County Pender
Community Stoney Run
Zoning R20
Direction I-40 @ exit 408. Turn left onto Hwy 210 W to Rocky Point. Turn right onto Us-117 N. Turn left onto S Walker St. Turn left on onto E Wilmington St. Turn right on to McCullen St. Turn left onto W Bridges St. Continue onto Henry Brown Rd. Continue straight onto Piney Woods Rd. Turn right onto Henry Pridgen Rd. Turn left onto Phedora Spur. Home is on the left.
Location Details Mainland
Rooms
Basement Crawl Space
Primary Bedroom Level Primary Living Area
Interior
Interior Features Master Downstairs
Heating Electric, Heat Pump
Cooling Central Air
Flooring LVT/LVP, Carpet
Fireplaces Type None
Fireplace No
Appliance Stove/Oven - Electric, Refrigerator, Microwave - Built-In, Dishwasher
Laundry Hookup - Dryer, Washer Hookup
Exterior
Exterior Feature None
Parking Features On Site
Roof Type Metal
Porch Porch
Building
Lot Description Corner Lot
Story 1
Entry Level One
Foundation Brick/Mortar
Sewer Septic On Site
Water Well
Structure Type None
New Construction No
Others
Tax ID 3209-54-2057-0000
Acceptable Financing Cash, Conventional
Listing Terms Cash, Conventional
Special Listing Condition None
Read Less Info
Want to know what your home might be worth? Contact us for a FREE valuation!

Our team is ready to help you sell your home for the highest possible price ASAP

GET MORE INFORMATION
Owner/Broker In Charge | License ID: 267841






