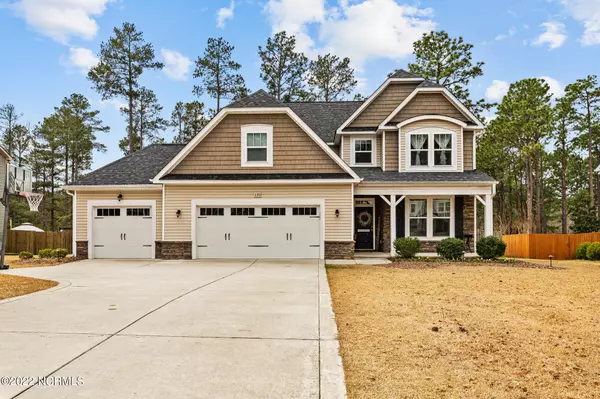$479,000
$439,000
9.1%For more information regarding the value of a property, please contact us for a free consultation.
5 Beds
4 Baths
3,250 SqFt
SOLD DATE : 04/28/2022
Key Details
Sold Price $479,000
Property Type Single Family Home
Sub Type Single Family Residence
Listing Status Sold
Purchase Type For Sale
Square Footage 3,250 sqft
Price per Sqft $147
Subdivision Juniper Ridge
MLS Listing ID 100317638
Sold Date 04/28/22
Style Wood Frame
Bedrooms 5
Full Baths 3
Half Baths 1
HOA Fees $200
HOA Y/N Yes
Originating Board Hive MLS
Year Built 2016
Annual Tax Amount $2,132
Lot Size 0.490 Acres
Acres 0.49
Lot Dimensions 100 x 215 x 100 x 210
Property Sub-Type Single Family Residence
Property Description
This Spacious Home Offers a Welcoming Covered Front Porch and a Large Private Lot. Very Convenient to Schools and Shopping. Just Outside Pinehurst City Limits. Upon Entering The Home There's a Formal Dining Room With a Beautiful Coffered Ceiling and Wainscoting. The Farmhouse Kitchen Offers a Large Granite Center Island, Buffet, and Breakfast Nook. The Living Room is Open to the Kitchen and Breakfast Nook. The Master Bedroom Features a Beautiful Stained Shiplap Wall Completed by a Double Vanity Bath, Walk In Shower, Soaking Tub and Walk In Closet. The Main Level is Completed by a Mud Room and 1/2 Bath.
The Upstairs Boasts 4 Bedrooms, 2 Full Baths, Bonus Room With a Shiplap Wall and Laundry Room. There's also an Unfinished Floored Storage Room! Enjoy the Fenced Private Backyard with a Stone Covered Porch, Patio and walkway to the Fire Pit! There's plenty of Space and Storage In This Home, Including a Three Car Garage! Seller prefers to close as soon as possible and stay through July.
Location
State NC
County Moore
Community Juniper Ridge
Zoning RA-40
Direction From Murdocksville Rd, Turn Rt into Juniper Ridge on Hawthorne Tr, Take The First Rt onto Mountain Run and House is on the Right.
Location Details Mainland
Rooms
Basement Crawl Space
Primary Bedroom Level Primary Living Area
Interior
Interior Features Foyer, Mud Room, Master Downstairs, Ceiling Fan(s), Pantry, Walk-In Closet(s)
Heating Heat Pump
Cooling Central Air
Flooring Carpet, Tile, Wood
Fireplaces Type Gas Log
Fireplace Yes
Window Features Blinds
Appliance Stove/Oven - Electric, Refrigerator, Microwave - Built-In, Ice Maker, Dishwasher
Laundry Hookup - Dryer, Inside
Exterior
Exterior Feature Irrigation System, Gas Logs
Parking Features Paved
Garage Spaces 3.0
Roof Type Architectural Shingle,Composition
Porch Covered, Patio
Building
Story 2
Entry Level Two
Sewer Septic On Site
Water Municipal Water
Architectural Style Patio
Structure Type Irrigation System,Gas Logs
New Construction No
Others
Tax ID 20140513
Acceptable Financing Cash, Conventional, FHA, VA Loan
Listing Terms Cash, Conventional, FHA, VA Loan
Special Listing Condition None
Read Less Info
Want to know what your home might be worth? Contact us for a FREE valuation!

Our team is ready to help you sell your home for the highest possible price ASAP

GET MORE INFORMATION
Owner/Broker In Charge | License ID: 267841






