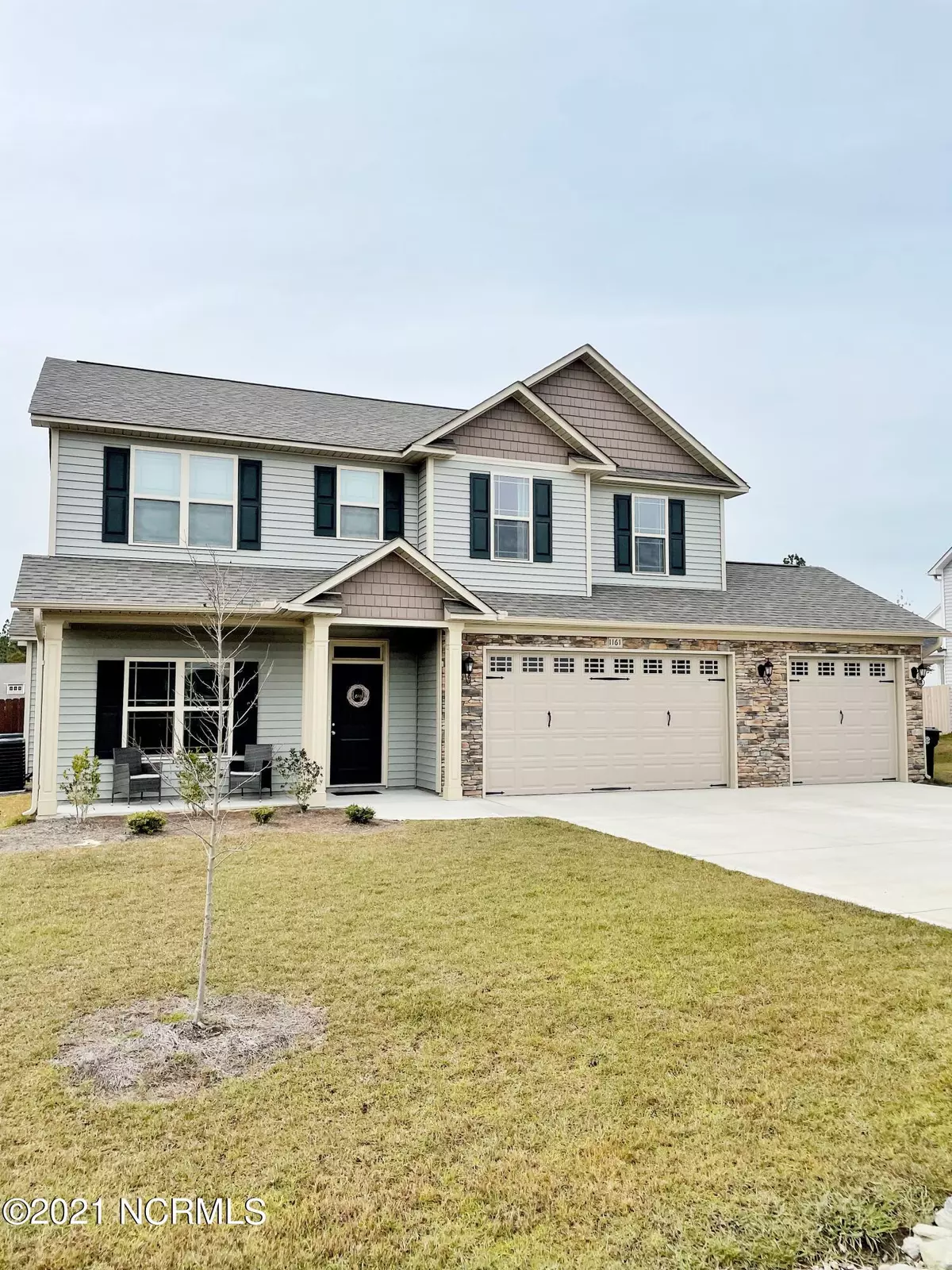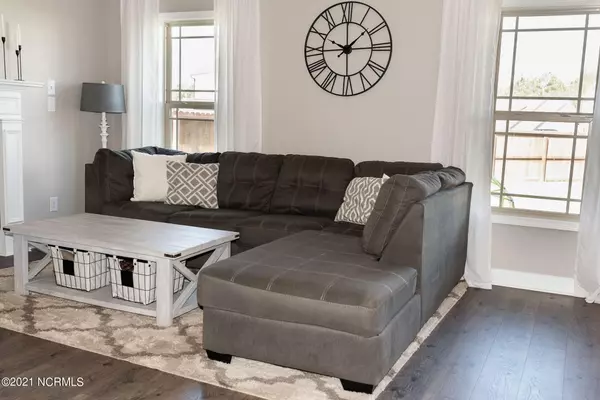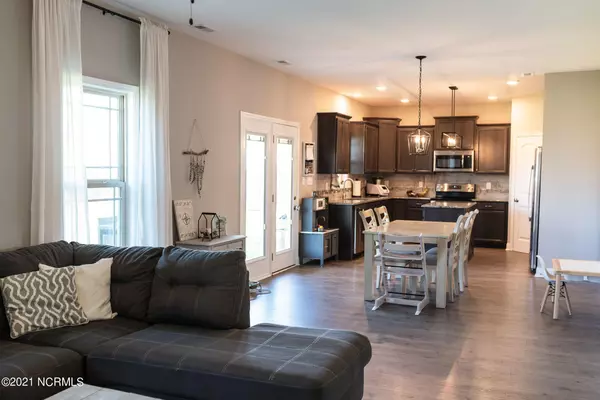$357,000
$340,000
5.0%For more information regarding the value of a property, please contact us for a free consultation.
4 Beds
3 Baths
2,128 SqFt
SOLD DATE : 12/20/2021
Key Details
Sold Price $357,000
Property Type Single Family Home
Sub Type Single Family Residence
Listing Status Sold
Purchase Type For Sale
Square Footage 2,128 sqft
Price per Sqft $167
Subdivision Shepherd Trail
MLS Listing ID 100299443
Sold Date 12/20/21
Style Wood Frame
Bedrooms 4
Full Baths 2
Half Baths 1
HOA Fees $120
HOA Y/N Yes
Originating Board Hive MLS
Year Built 2019
Annual Tax Amount $2,509
Lot Size 0.300 Acres
Acres 0.3
Lot Dimensions 0.30
Property Description
Don't miss this fabulous, better than new 4 BD, 2.5 BA with an awesome 3 car garage! Beautifully and tastefully decorated throughout with gorgeous flooring. The light flooded open Living Room overlooks the dining and kitchen area and is perfect for gathering with your friends and family. The kitchen features granite countertops, stainless steel appliances & pantry. The spacious office/study on the main floor with coffered ceiling could also be used as a formal dinning room. The large master suite with coffered ceiling, garden tub, separate shower, double sinks, & walk-in closet and the laundry Room, Recreation Room as well as the other 3 Bedrooms complete the upstairs area. Enjoy the huge fenced-in back yard with a spacious covered porch. Located in the desirable Shepherd Trail subdivision, which is conveniently located close to shopping, restaurants, parks and a easy commute to Ft Bragg. Schedule your appointment today and come see for yourself!
Location
State NC
County Moore
Community Shepherd Trail
Zoning R-10
Direction Highway 5 to Shepherd Trail. right onto Mulberry Place , right on Yellowwood, home is on the corner left side
Location Details Mainland
Rooms
Basement None
Primary Bedroom Level Non Primary Living Area
Interior
Interior Features 9Ft+ Ceilings, Ceiling Fan(s), Pantry, Walk-in Shower, Walk-In Closet(s)
Heating Electric, Forced Air, Heat Pump
Cooling Central Air
Flooring Carpet, Tile, See Remarks
Appliance Stove/Oven - Electric, Refrigerator, Microwave - Built-In, Dishwasher
Laundry Hookup - Dryer, Washer Hookup
Exterior
Exterior Feature None
Garage Paved
Garage Spaces 3.0
Roof Type Composition
Porch Covered, Porch
Building
Lot Description Corner Lot
Story 2
Entry Level Two
Foundation Slab
Sewer Municipal Sewer
Structure Type None
New Construction No
Others
Tax ID 20190222
Acceptable Financing Cash, Conventional, FHA, USDA Loan, VA Loan
Listing Terms Cash, Conventional, FHA, USDA Loan, VA Loan
Special Listing Condition None
Read Less Info
Want to know what your home might be worth? Contact us for a FREE valuation!

Our team is ready to help you sell your home for the highest possible price ASAP

GET MORE INFORMATION

Owner/Broker In Charge | License ID: 267841






