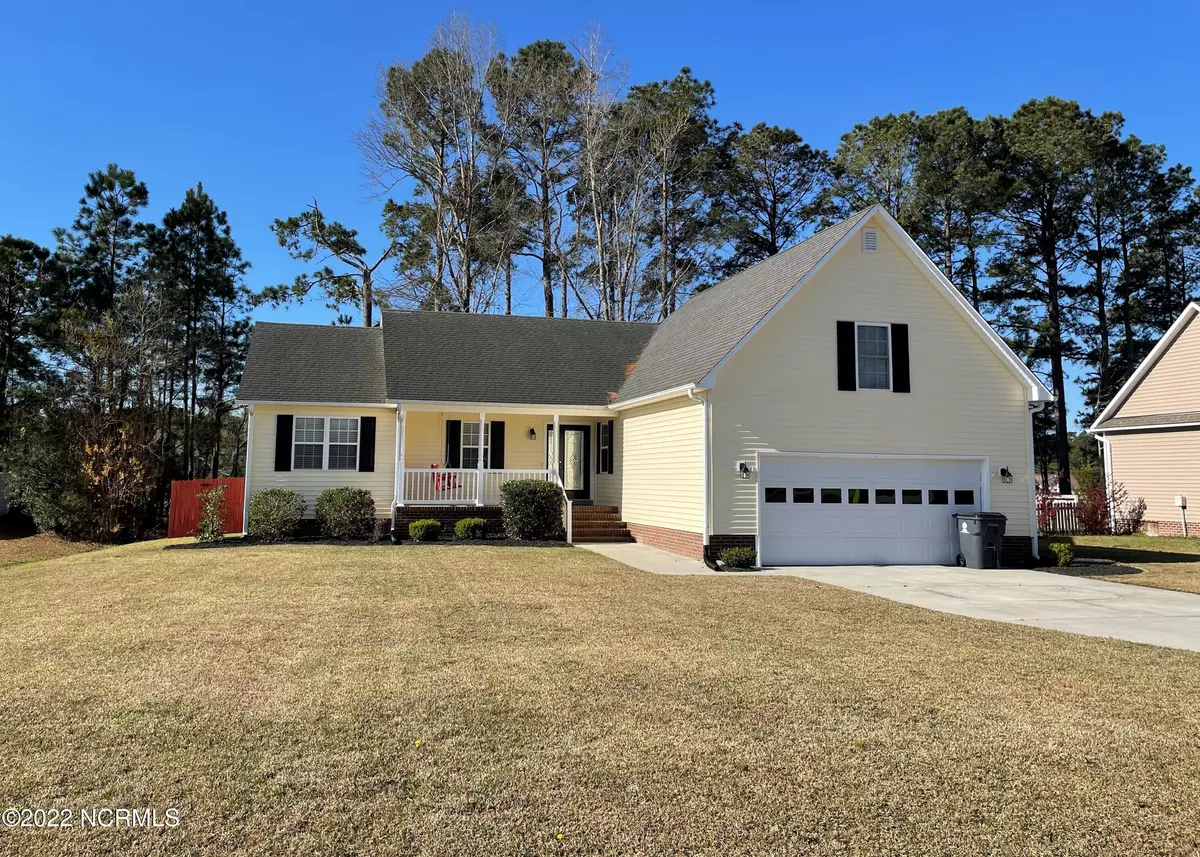$318,000
$320,000
0.6%For more information regarding the value of a property, please contact us for a free consultation.
3 Beds
3 Baths
2,002 SqFt
SOLD DATE : 04/27/2022
Key Details
Sold Price $318,000
Property Type Single Family Home
Sub Type Single Family Residence
Listing Status Sold
Purchase Type For Sale
Square Footage 2,002 sqft
Price per Sqft $158
Subdivision Forest Run
MLS Listing ID 100318253
Sold Date 04/27/22
Style Wood Frame
Bedrooms 3
Full Baths 3
HOA Y/N No
Originating Board North Carolina Regional MLS
Year Built 2005
Lot Size 0.360 Acres
Acres 0.36
Lot Dimensions 105 X 150
Property Description
Your first impression of this home should be: WOW! This charming four-bedroom home built by Tommy Batten (according to tax records) with an open concept split bedroom plan has hardwood flooring throughout the main living spaces. It also has a private fenced rear yard with deck, firepit, built-in seating and a wooden playset – your own private retreat. When you walk into the foyer, you'll see the expansive living room that's truly the center of the home and is big enough for entertaining or just hanging out. Galley kitchen offers ample cabinets that include glass front doors, under cabinet lighting and loads of counter space. The laundry room is super cute and includes cabinets as well as a custom deep sink! Access to bonus room is off the kitchen and it includes a full bath and closet. Principal bedroom features a walk-in closet, dual vanities, and tub/shower combo. There is plenty of space for guests to visit with the ample sized guest bedrooms and adjoining full guest bath. Enjoy the evenings on your [included] swing on the front porch or gather around the fire in the amazing outdoor living space! NO CITY TAXES, Duke Energy utilities & Creekside Elementary school district add to this already great home that is located between Cherry Point and Historic New Bern.
Location
State NC
County Craven
Community Forest Run
Zoning Residential
Direction Hwy 70E to Camp Kiro Road, right on Wilcox Rd., right on Laura Drive, Left on Hilda.
Rooms
Basement Crawl Space
Primary Bedroom Level Primary Living Area
Ensuite Laundry Inside
Interior
Interior Features Foyer, Master Downstairs, Vaulted Ceiling(s), Ceiling Fan(s), Pantry, Walk-In Closet(s)
Laundry Location Inside
Heating Heat Pump
Cooling Central Air
Flooring Carpet, Wood
Fireplaces Type Gas Log
Fireplace Yes
Window Features Thermal Windows,Blinds
Appliance Stove/Oven - Gas, Refrigerator, Microwave - Built-In, Dishwasher
Laundry Inside
Exterior
Garage Off Street, On Site, Paved
Garage Spaces 2.0
Waterfront No
Roof Type Architectural Shingle,Shingle
Porch Covered, Deck, Patio, Porch, See Remarks
Parking Type Off Street, On Site, Paved
Building
Story 1
Sewer Municipal Sewer
Water Municipal Water
New Construction No
Others
Tax ID 7-110-1 -049
Acceptable Financing Cash, Conventional, FHA, VA Loan
Listing Terms Cash, Conventional, FHA, VA Loan
Special Listing Condition None
Read Less Info
Want to know what your home might be worth? Contact us for a FREE valuation!

Our team is ready to help you sell your home for the highest possible price ASAP

GET MORE INFORMATION

Owner/Broker In Charge | License ID: 267841






