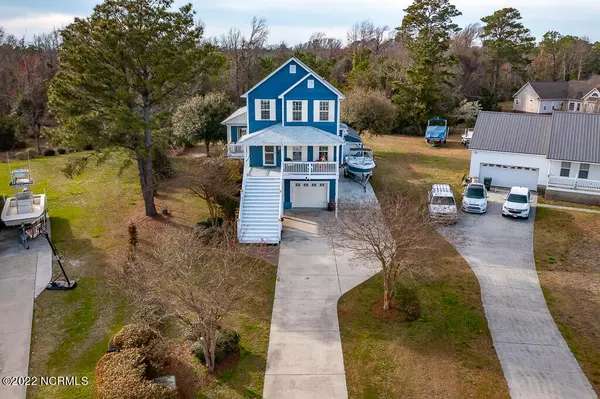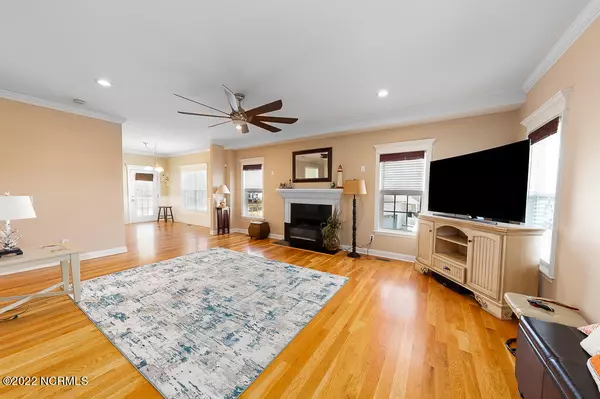$505,000
$478,000
5.6%For more information regarding the value of a property, please contact us for a free consultation.
3 Beds
3 Baths
2,654 SqFt
SOLD DATE : 04/20/2022
Key Details
Sold Price $505,000
Property Type Single Family Home
Sub Type Single Family Residence
Listing Status Sold
Purchase Type For Sale
Square Footage 2,654 sqft
Price per Sqft $190
Subdivision Blue Heron Bay
MLS Listing ID 100315451
Sold Date 04/20/22
Style Wood Frame
Bedrooms 3
Full Baths 2
Half Baths 1
HOA Fees $1,200
HOA Y/N Yes
Year Built 2009
Annual Tax Amount $1,522
Lot Size 0.470 Acres
Acres 0.47
Lot Dimensions 25x182x164x288
Property Sub-Type Single Family Residence
Source Hive MLS
Property Description
This exquisite 3 story home lays in a sought out neighborhood on the intracoastal water way in Blue Heron Bay of the Bogue Sound. This neighborhood offers water access (day dock) to homeowners, alongside a beautiful marina with a gazebo picnic area and community pool & Tennis.
Walk up the Grand entrance stairway of this home to all the upgrades. Enjoy your beautiful entertaining space with granite counter tops and stainless steel appliances.
1st floor offers a large Family room and office with glass door out to a large wrap around concrete patio (500 sq ft) and abundant backyard.
2nd floor hosts a gorgeous Master bedroom/bath with sliding glass door that leads to your oasis of a wrap around deck (500 sq ft) to include Jacuzzi tub w/canopy cover. Also on first floor is Kitchen/dining room combo, living room and laundry room with small outdoor balcony.
3rd Floor has 2 bedrooms with one full bath and a bonus room.
This home includes side driveway for boat storage,
attached 2 car garage and a detached garage (24x8). Possible golf cart storage under large outdoor covered staircase.
This home includes a RING alarm system (2 keypads) and NEST thermostat (Energy efficient and touch screen)
New appliances, paint and carpet throughout.
Location
State NC
County Carteret
Community Blue Heron Bay
Zoning residential
Direction Hwy 24 from 9 Mile Rd- Turn left into Blue Heron Bay Community, follow until Osprey Ct on Right.
Location Details Mainland
Rooms
Other Rooms Storage
Basement Finished
Primary Bedroom Level Primary Living Area
Interior
Interior Features Walk-in Closet(s), Ceiling Fan(s), Pantry
Heating Forced Air
Cooling Central Air
Flooring Carpet, Tile, Wood
Fireplaces Type Gas Log
Fireplace Yes
Appliance Electric Cooktop, Built-In Microwave, Refrigerator, Dishwasher, Convection Oven
Exterior
Exterior Feature None
Parking Features Paved
Garage Spaces 250.0
Pool See Remarks
Amenities Available Waterfront Community, Boat Dock, Community Pool, Maint - Comm Areas, Marina, Picnic Area, Ramp, Street Lights, Tennis Court(s)
Waterfront Description Boat Ramp
Roof Type Shingle
Porch Deck, Patio, Porch
Building
Lot Description Cul-De-Sac
Story 3
Entry Level Three Or More
Foundation Slab
Water Well
Structure Type None
New Construction No
Others
Tax ID 631501166800000
Acceptable Financing Cash, Conventional, FHA, USDA Loan, VA Loan
Listing Terms Cash, Conventional, FHA, USDA Loan, VA Loan
Read Less Info
Want to know what your home might be worth? Contact us for a FREE valuation!

Our team is ready to help you sell your home for the highest possible price ASAP

GET MORE INFORMATION
Owner/Broker In Charge | License ID: 267841






