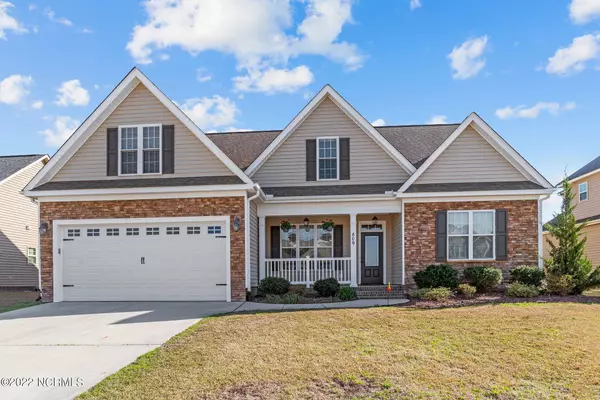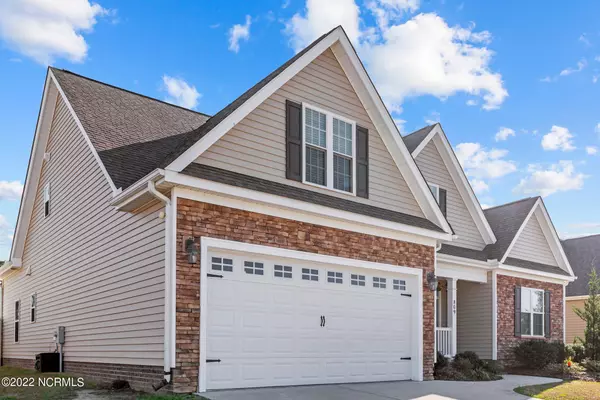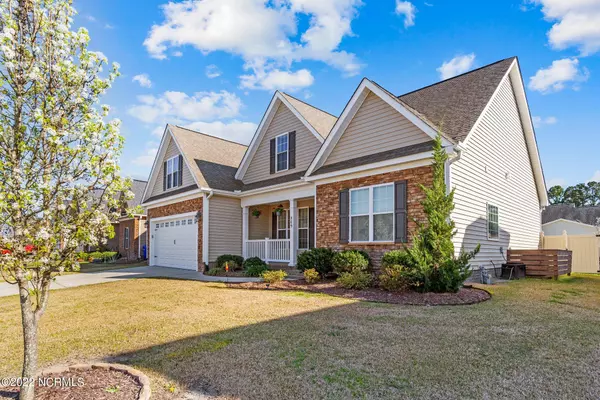$420,000
$400,000
5.0%For more information regarding the value of a property, please contact us for a free consultation.
4 Beds
3 Baths
2,952 SqFt
SOLD DATE : 05/23/2022
Key Details
Sold Price $420,000
Property Type Single Family Home
Sub Type Single Family Residence
Listing Status Sold
Purchase Type For Sale
Square Footage 2,952 sqft
Price per Sqft $142
Subdivision Mill Creek
MLS Listing ID 100317736
Sold Date 05/23/22
Style Brick/Stone, Wood Frame
Bedrooms 4
Full Baths 3
HOA Y/N No
Originating Board North Carolina Regional MLS
Year Built 2015
Lot Size 10,454 Sqft
Acres 0.24
Lot Dimensions .24 acres
Property Description
Lovely craftmanship home in the popular Mill Creek subdivision! Open plan w/ upgraded spacious kitchen w/ granite & ss app, gas range & large island that faces the greatroom. Sep dining. Split bed plan w/ elaborate mas suite w/ double trey ceiling. Elegant bath w/ whirlpool tub & sep shower. Second bedroom on 1st floor could be in-law suite. Two bedrooms up w/ lg step down bonus (w/ closet possible 5th bedroom). List of upgrades: nest thermostat down, under cabinet lighting, CAT6 wired throughout, extended rain shower & double shower head, gas line for grill, upgraded Kohler toilets, link interactive security system & bonus room wired for surround sound. Greatroom 5.1 in-ceiling surround sound, Sony Bravia Smart TV and Sony receiver convey. Covered patio area & fire pit. Privacy vinyl fenced in yard. Walk-in storage. 1 GIG Fiber-optic service available! Conventiently located to Vidant Medical & shopping. Refrigerator, washer & dryer convey.
Location
State NC
County Pitt
Community Mill Creek
Zoning residential
Direction Hwy 264A towards Farmville; left on Frog Level Rd; left into Mill Creek; left on Natalie Way; right on Megan Dr.
Rooms
Basement None
Primary Bedroom Level Primary Living Area
Interior
Interior Features 1st Floor Master, Blinds/Shades, Ceiling - Trey, Gas Logs, Security System, Walk-in Shower
Heating Heat Pump
Cooling Central
Flooring Carpet, Tile
Appliance Dishwasher, Dryer, Microwave - Built-In, Refrigerator, Stove/Oven - Gas, Washer
Exterior
Garage Paved
Garage Spaces 2.0
Utilities Available Municipal Sewer, Municipal Water
Waterfront No
Waterfront Description None
Roof Type Shingle
Porch Covered, Patio, Porch
Parking Type Paved
Garage Yes
Building
Story 2
New Construction No
Schools
Elementary Schools Ridgewood
Middle Schools A. G. Cox
High Schools South Central
Others
Tax ID 74228
Read Less Info
Want to know what your home might be worth? Contact us for a FREE valuation!

Our team is ready to help you sell your home for the highest possible price ASAP

GET MORE INFORMATION

Owner/Broker In Charge | License ID: 267841






