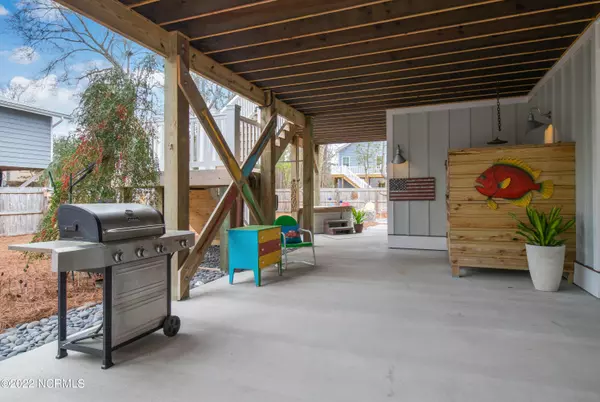$887,000
$875,000
1.4%For more information regarding the value of a property, please contact us for a free consultation.
3 Beds
3 Baths
2,365 SqFt
SOLD DATE : 04/27/2022
Key Details
Sold Price $887,000
Property Type Single Family Home
Sub Type Single Family Residence
Listing Status Sold
Purchase Type For Sale
Square Footage 2,365 sqft
Price per Sqft $375
Subdivision Pinners Point
MLS Listing ID 100318742
Sold Date 04/27/22
Style Wood Frame
Bedrooms 3
Full Baths 2
Half Baths 1
HOA Y/N No
Originating Board Hive MLS
Year Built 2017
Annual Tax Amount $4,540
Lot Size 0.300 Acres
Acres 0.3
Lot Dimensions 110*120*110*120
Property Sub-Type Single Family Residence
Property Description
A fantastic Island Life awaits you at 156 NW 12th street! This custom Farmhouse piling design was built on a double lot in 2017 with wonderful spaces and upgrades throughout. Upon entry you are greeted by the open living space anchored by a 520 sqft 3 season room with stonework fireplace and a chefs kitchen. Cooks and entertainers alike will love the Viking gas stove, teppanyaki grill, 12 foot quartz top island with prep sink and reverse osmosis water filtration. The interior space is adorned with natural light from the 32 tempered storm windows and custom 12 foot slider. Casement windows from the kitchen to 3 seasons room act as a pass through to the bar height counter, making for seamless living between indoor and outdoor spaces. Enjoy retreating to your master ensuite with vaulted ceilings, double walk-in closets and sliding door to the 3 seasons room. The master ensuite features a double vanity, water closet and walk-in tile shower. Don't miss the laundry chute in the master closet leading to the hamper in the custom cabinetry of the laundry room. Located on the ground level the laundry facility features a tiled dog/footwear bath. The ground floor entrance has a motion sensor light switch and the stairwells have custom downlighting. Elevator shaft is in place, currently used as pantry and storage closets, with hydraulic piston located in the wall and a second 200 amp electrical panel for future addition of elevator. Guest rooms are located on the top floor with separate thermostat controls and jack & jill bathroom. The entire yard has been enclosed with privacy fencing which has electronic gate opener on the driveway. Under the home is 1,450 sq ft of covered space, a 500 sqft workshop/garage with bay door and 55 sqft enclosed storage area. Make sure to review the feature sheet for a full review of the many upgrades, like 2x6 framing. Just minutes to all the activities and amenities Oak Island and Southport have to offer.
Location
State NC
County Brunswick
Community Pinners Point
Zoning OKI-R-6
Direction Turn West on Oak Island Dr. Turn right onto NW 12th st. Home is on the right, sign in yard.
Location Details Island
Rooms
Other Rooms Shower
Basement None
Primary Bedroom Level Primary Living Area
Interior
Interior Features Mud Room, Workshop, 9Ft+ Ceilings, Vaulted Ceiling(s), Ceiling Fan(s), Pantry, Walk-in Shower, Walk-In Closet(s)
Heating Forced Air, Heat Pump
Cooling Central Air, See Remarks
Flooring LVT/LVP, Wood
Fireplaces Type Gas Log
Fireplace Yes
Window Features Storm Window(s),Blinds
Appliance See Remarks, Stove/Oven - Gas, Refrigerator, Microwave - Built-In, Disposal, Dishwasher
Laundry Inside
Exterior
Exterior Feature Outdoor Shower
Parking Features Lighted, Off Street, Paved
Roof Type Architectural Shingle,Membrane,Metal
Porch Covered, Enclosed, Porch, Screened
Building
Story 3
Entry Level Three Or More
Foundation Other, Slab
Sewer Municipal Sewer
Water Municipal Water
Structure Type Outdoor Shower
New Construction No
Others
Tax ID 234fe030
Acceptable Financing Cash, Conventional, FHA, VA Loan
Listing Terms Cash, Conventional, FHA, VA Loan
Special Listing Condition None
Read Less Info
Want to know what your home might be worth? Contact us for a FREE valuation!

Our team is ready to help you sell your home for the highest possible price ASAP

GET MORE INFORMATION
Owner/Broker In Charge | License ID: 267841






