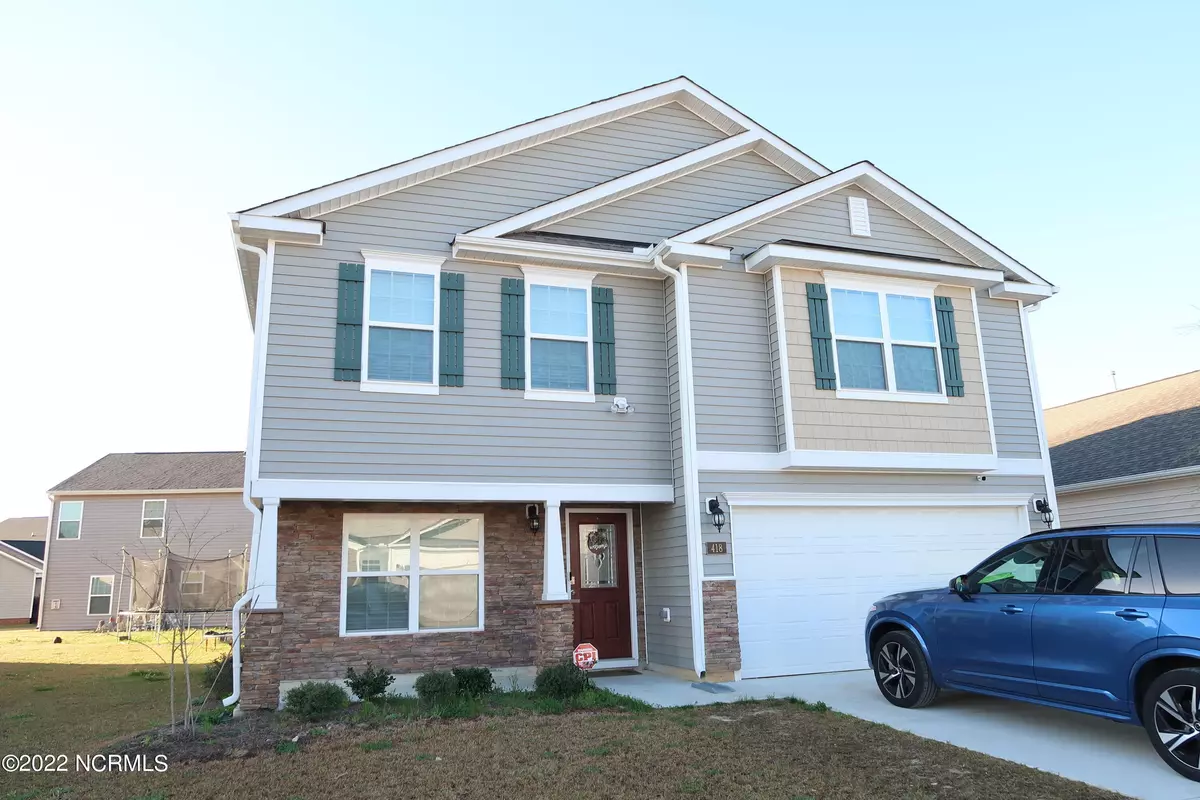$289,000
$299,000
3.3%For more information regarding the value of a property, please contact us for a free consultation.
3 Beds
3 Baths
2,207 SqFt
SOLD DATE : 06/01/2022
Key Details
Sold Price $289,000
Property Type Single Family Home
Sub Type Single Family Residence
Listing Status Sold
Purchase Type For Sale
Square Footage 2,207 sqft
Price per Sqft $130
Subdivision Tyler, Home On The Lake
MLS Listing ID 100318762
Sold Date 06/01/22
Style Wood Frame
Bedrooms 3
Full Baths 2
Half Baths 1
HOA Fees $500
HOA Y/N Yes
Originating Board North Carolina Regional MLS
Year Built 2020
Lot Size 6,098 Sqft
Acres 0.14
Lot Dimensions 100X60
Property Description
Are you looking for a MOVE-IN READY newer construction home located in Lake Tyler subdivision? This Pinehurst Plan is the perfect open concept home for you, featuring a beautiful kitchen with granite countertops and decorative tile backsplash. LVP flooring runs the entire first floor of the house into the living room/kitchen/ and dining room spaces! You will love this home for many reasons, including stainless steel appliances, window blinds, community amenities and quality construction by DR Horton! There are 3 bedrooms plus an upstairs loft area that you can convert into an office, playroom, movie room or craft area! There is a spacious master bedroom suite with oversized walk in closet! The house has a 2 car garage with room for cars and storage! Check out this great home today-located close to all that New Bern has to offer! Buyer and buyer's agent need to confirm square footage, flood zone and all other pertinent information prior to making an offer.
Location
State NC
County Craven
Community Tyler, Home On The Lake
Zoning Residential
Direction US HWY 70 exit 411. Turn on NC 43, Right onto Thomas Sugg Drive, left onto lake Tyler Dr. Right onto Louisa Mae Way
Location Details Mainland
Rooms
Primary Bedroom Level Non Primary Living Area
Ensuite Laundry In Hall
Interior
Interior Features Ceiling Fan(s), Pantry, Eat-in Kitchen, Walk-In Closet(s)
Laundry Location In Hall
Heating Heat Pump
Cooling Central Air
Flooring Carpet, Vinyl
Fireplaces Type None
Fireplace No
Window Features Thermal Windows
Appliance Disposal, Dishwasher, Cooktop - Electric
Laundry In Hall
Exterior
Garage Off Street, Paved
Garage Spaces 2.0
Pool None
Waterfront No
Roof Type Architectural Shingle
Porch Patio
Parking Type Off Street, Paved
Building
Story 2
Entry Level Two
Foundation Slab
Sewer Municipal Sewer
Water Municipal Water
Architectural Style Patio
New Construction No
Others
Tax ID 8-223-3 -836
Acceptable Financing Cash, Conventional, FHA, USDA Loan, VA Loan
Listing Terms Cash, Conventional, FHA, USDA Loan, VA Loan
Special Listing Condition None
Read Less Info
Want to know what your home might be worth? Contact us for a FREE valuation!

Our team is ready to help you sell your home for the highest possible price ASAP

GET MORE INFORMATION

Owner/Broker In Charge | License ID: 267841






