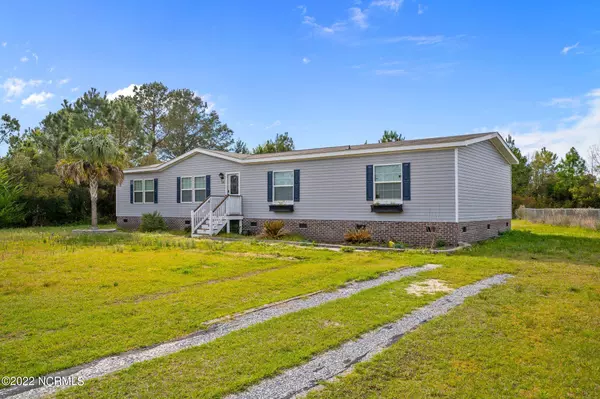$225,000
$225,000
For more information regarding the value of a property, please contact us for a free consultation.
3 Beds
2 Baths
2,100 SqFt
SOLD DATE : 06/17/2022
Key Details
Sold Price $225,000
Property Type Manufactured Home
Sub Type Manufactured Home
Listing Status Sold
Purchase Type For Sale
Square Footage 2,100 sqft
Price per Sqft $107
Subdivision Willows Bay
MLS Listing ID 100318427
Sold Date 06/17/22
Style Wood Frame
Bedrooms 3
Full Baths 2
HOA Y/N No
Originating Board North Carolina Regional MLS
Year Built 2017
Annual Tax Amount $1,078
Lot Size 0.510 Acres
Acres 0.51
Lot Dimensions irregular
Property Description
Welcome to Willows Bay, Country living at its finest! This 2017 manufactured home is located on .51 acres in a small community called Willows Bay. This property has 3 bedrooms and 2 bathrooms and offers a split floor plan approximately 2100 sqft. When you walk through the front door you are greeted by a den and kitchen dining combination. In the kitchen you will find an island, plenty of counter and cabinet space + all appliances convey. Off of the kitchen is the master suite. The master features a walk-in closet and ceiling fan with a master bath that has dual sinks and a walk in shower with glass doors. At the other end of the kitchen there is a laundry room that leads to the back door, 2 bedrooms and a separate full bath, along with a living room area. This property is only 30 mins from Wilmington and Wrightsville Beach.
Location
State NC
County Pender
Community Willows Bay
Zoning SEEMAP
Direction From Wilmington, merge on I-40W and take exit 420B onto US-177N, in 8 miles turn left on NC-133, continue for 3 miles then turn left on Forest Ln, after 1 mile take a left onto Turkey Creek Rd, and the destination is .3 miles on your right.
Rooms
Basement Crawl Space, None
Primary Bedroom Level Primary Living Area
Ensuite Laundry Hookup - Dryer, Washer Hookup, Inside
Interior
Interior Features Ceiling Fan(s), Walk-in Shower, Walk-In Closet(s)
Laundry Location Hookup - Dryer,Washer Hookup,Inside
Heating Electric, Forced Air
Cooling Central Air
Flooring Carpet
Fireplaces Type None
Fireplace No
Appliance Refrigerator, Cooktop - Electric
Laundry Hookup - Dryer, Washer Hookup, Inside
Exterior
Exterior Feature None
Garage On Site, Unpaved
Waterfront No
Roof Type Shingle
Accessibility None
Porch None
Parking Type On Site, Unpaved
Building
Story 1
Sewer Septic On Site
Water Well
Structure Type None
New Construction No
Schools
Elementary Schools Cape Fear
Middle Schools Cape Fear
High Schools Heide Trask
Others
Tax ID 3223-26-0428-0000
Acceptable Financing Cash, Conventional, FHA, VA Loan
Listing Terms Cash, Conventional, FHA, VA Loan
Special Listing Condition None
Read Less Info
Want to know what your home might be worth? Contact us for a FREE valuation!

Our team is ready to help you sell your home for the highest possible price ASAP

GET MORE INFORMATION

Owner/Broker In Charge | License ID: 267841






