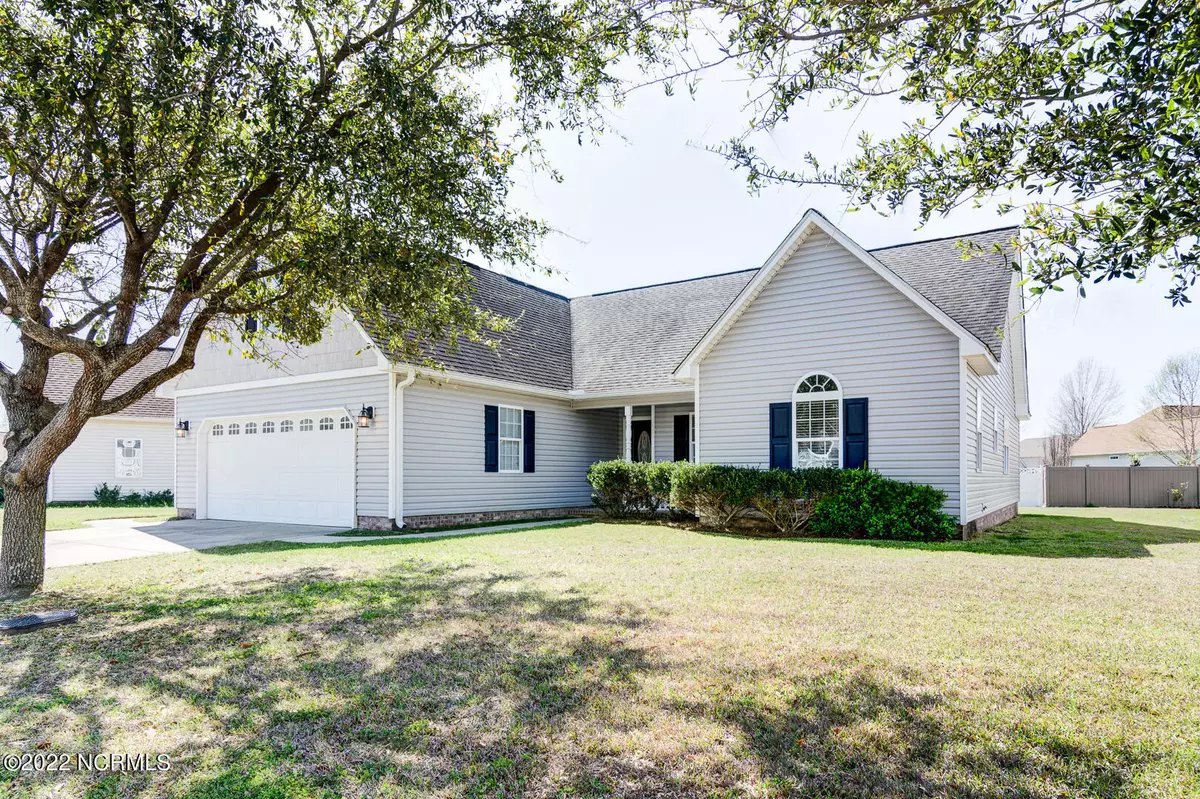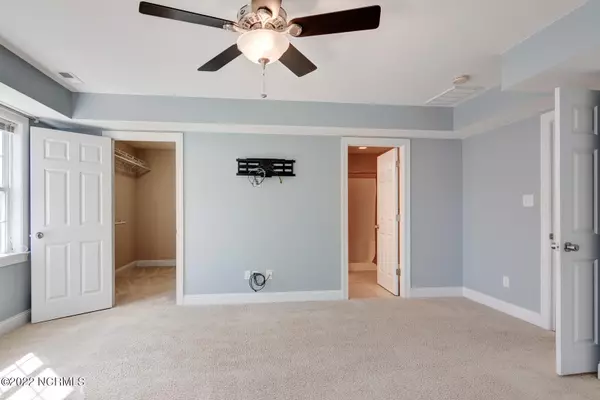$264,000
$259,000
1.9%For more information regarding the value of a property, please contact us for a free consultation.
4 Beds
3 Baths
1,847 SqFt
SOLD DATE : 04/25/2022
Key Details
Sold Price $264,000
Property Type Single Family Home
Sub Type Single Family Residence
Listing Status Sold
Purchase Type For Sale
Square Footage 1,847 sqft
Price per Sqft $142
Subdivision Brices Crossing
MLS Listing ID 100319193
Sold Date 04/25/22
Style Wood Frame
Bedrooms 4
Full Baths 3
HOA Fees $147
HOA Y/N Yes
Originating Board North Carolina Regional MLS
Year Built 2007
Annual Tax Amount $1,854
Lot Size 8,276 Sqft
Acres 0.19
Lot Dimensions 89.95 x 120 x 50.57 x 120
Property Description
Here is your chance to own a beautiful 4 Bedroom, 3 Bath ranch style home in Brices Crossing. This well maintained, move-in ready charmer has lots of upgrades including a new HVAC, stove and microwave. A covered front porch leads into the main living area where you will enjoy pretty flooring & an open concept great room with vaulted ceilings. The cooks kitchen offers plenty of counter space and cabinetry. Enjoy your meals at the breakfast bar or in the dining area. The Master Suite offers a private bath with walk-in shower, jetted tub, walk-in closet and custom built bathroom cabinet. There are 2 additional Bedrooms & a full hall Bathroom downstairs. Upstairs you will find a FROG that is used as a 4th Bedroom, along with another full Bathroom. Laundry room has great storage & the washer and dryer convey! The attached two-car garage comes with organizational wall storage tracking and its own refrigerator. Neighborhood sits between two golf courses and is easily accessible to grocery stores, schools, the airport, Cherry Point MCAS & Downtown New Bern. Home is high and dry and sustained NO hurricane damage! This one won't last long!
Location
State NC
County Craven
Community Brices Crossing
Zoning resi
Direction Highway 70 to W Thurman Rd. Right onto Old Airport Rd. Left on Brices Crossings Blvd. Left on Tesie Trail. Home is on the right.
Location Details Mainland
Rooms
Primary Bedroom Level Primary Living Area
Ensuite Laundry Inside
Interior
Interior Features Foyer, Whirlpool, Master Downstairs, 9Ft+ Ceilings, Tray Ceiling(s), Vaulted Ceiling(s), Ceiling Fan(s), Walk-in Shower, Walk-In Closet(s)
Laundry Location Inside
Heating Heat Pump
Cooling Central Air, Zoned
Flooring Carpet, Laminate, Vinyl
Window Features Blinds
Appliance Washer, Stove/Oven - Electric, Refrigerator, Microwave - Built-In, Dryer, Dishwasher
Laundry Inside
Exterior
Exterior Feature None
Garage Off Street, Paved
Garage Spaces 2.0
Waterfront No
Roof Type Architectural Shingle
Porch Covered, Patio, Porch
Parking Type Off Street, Paved
Building
Story 1
Entry Level One,One and One Half
Foundation Slab
Sewer Municipal Sewer
Water Municipal Water
Structure Type None
New Construction No
Others
Tax ID 7-105-A-158
Acceptable Financing Cash, Conventional, FHA, VA Loan
Listing Terms Cash, Conventional, FHA, VA Loan
Special Listing Condition None
Read Less Info
Want to know what your home might be worth? Contact us for a FREE valuation!

Our team is ready to help you sell your home for the highest possible price ASAP

GET MORE INFORMATION

Owner/Broker In Charge | License ID: 267841






