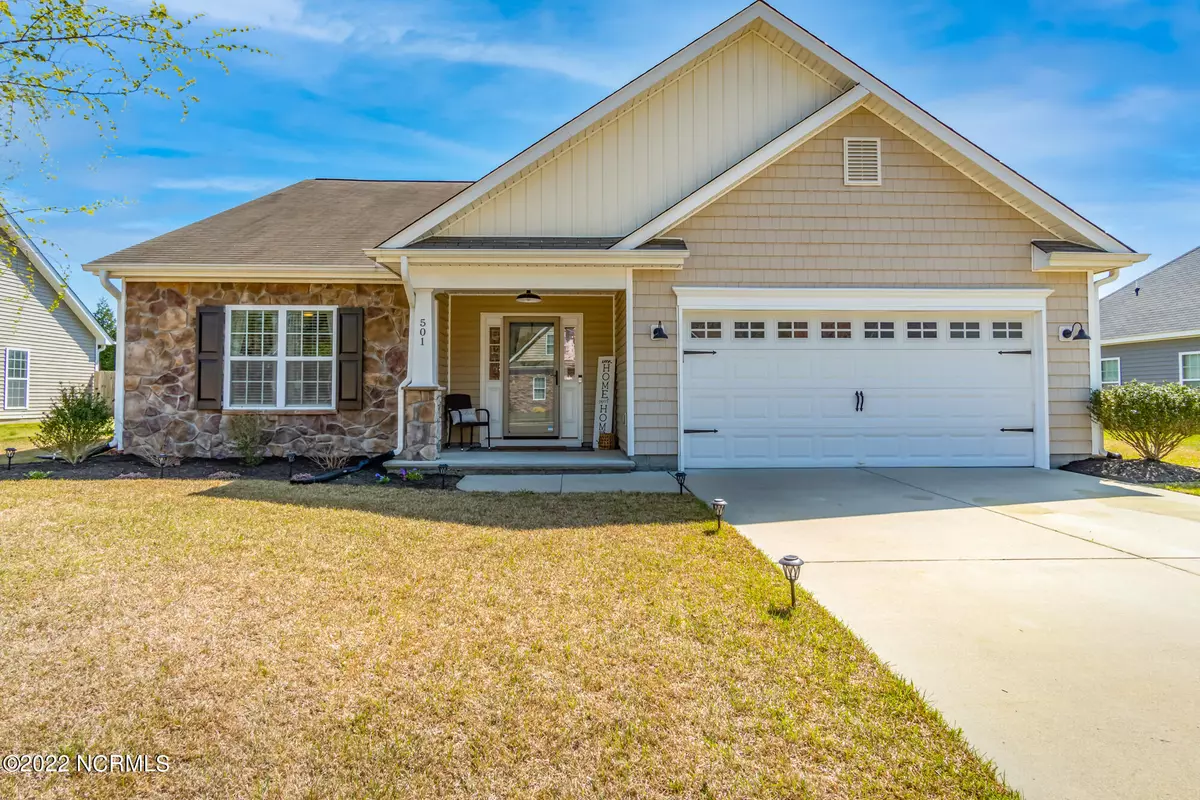$282,000
$270,000
4.4%For more information regarding the value of a property, please contact us for a free consultation.
3 Beds
2 Baths
1,771 SqFt
SOLD DATE : 05/03/2022
Key Details
Sold Price $282,000
Property Type Single Family Home
Sub Type Single Family Residence
Listing Status Sold
Purchase Type For Sale
Square Footage 1,771 sqft
Price per Sqft $159
Subdivision Westhaven South
MLS Listing ID 100318790
Sold Date 05/03/22
Style Wood Frame
Bedrooms 3
Full Baths 2
HOA Fees $100
HOA Y/N Yes
Originating Board North Carolina Regional MLS
Year Built 2013
Annual Tax Amount $2,318
Lot Size 0.310 Acres
Acres 0.31
Lot Dimensions Irregular
Property Description
Welcome to this stunning home in the highly sought-after neighborhood of Westhaven South. This three-bedroom, two-bathroom home has been immaculately maintained. Enter through the welcoming front porch into the foyer of the home with a charming bench and shelf area to hang your coats and place your shoes. Move to the open concept living, dining, and kitchen areas where you will have the perfect space to entertain your guests. The gas log fireplace takes center stage in the cozy living room and the kitchen is well equipped with stainless steel appliances, plenty of cabinet space, and a pantry for all of your essentials. The spacious principal bedroom has a gorgeous shiplap accent wall and the ensuite bathroom features a garden soaking tub, walk-in shower, dual vanity, and a massive walk-in closet. Two more bedrooms and a full bathroom round out the interior of this beautiful home. Outside, enjoy the huge, private, fenced in backyard complete with a patio for summer barbecues. This home will not last long on the market! Call us today for your private tour.
Location
State NC
County Pitt
Community Westhaven South
Zoning RESIDENTIAL
Direction From NC-102 W, Turn right onto County Home Rd, Sharp left onto Ayden Golf Club Rd, Turn right onto Old Tar Rd, Continue onto Evans St, Turn left onto Regency Blvd, Turn right onto Blazer Dr, Turn left onto Cheltenham Dr, Destination will be on the left.
Location Details Mainland
Rooms
Primary Bedroom Level Primary Living Area
Ensuite Laundry Inside
Interior
Interior Features Master Downstairs, 9Ft+ Ceilings, Vaulted Ceiling(s), Ceiling Fan(s), Pantry, Walk-in Shower, Walk-In Closet(s)
Laundry Location Inside
Heating Heat Pump
Cooling Central Air
Flooring LVT/LVP, Carpet, Tile
Window Features Thermal Windows,Blinds
Appliance Washer, Refrigerator, Microwave - Built-In, Dryer, Disposal, Dishwasher, Cooktop - Electric
Laundry Inside
Exterior
Garage Off Street, Paved
Garage Spaces 2.0
Utilities Available Community Water
Waterfront No
Roof Type Architectural Shingle
Porch Patio, Porch
Parking Type Off Street, Paved
Building
Story 1
Entry Level One
Foundation Slab
Sewer Community Sewer
New Construction No
Others
Tax ID 076407
Acceptable Financing Cash, Conventional, FHA
Listing Terms Cash, Conventional, FHA
Special Listing Condition None
Read Less Info
Want to know what your home might be worth? Contact us for a FREE valuation!

Our team is ready to help you sell your home for the highest possible price ASAP

GET MORE INFORMATION

Owner/Broker In Charge | License ID: 267841






