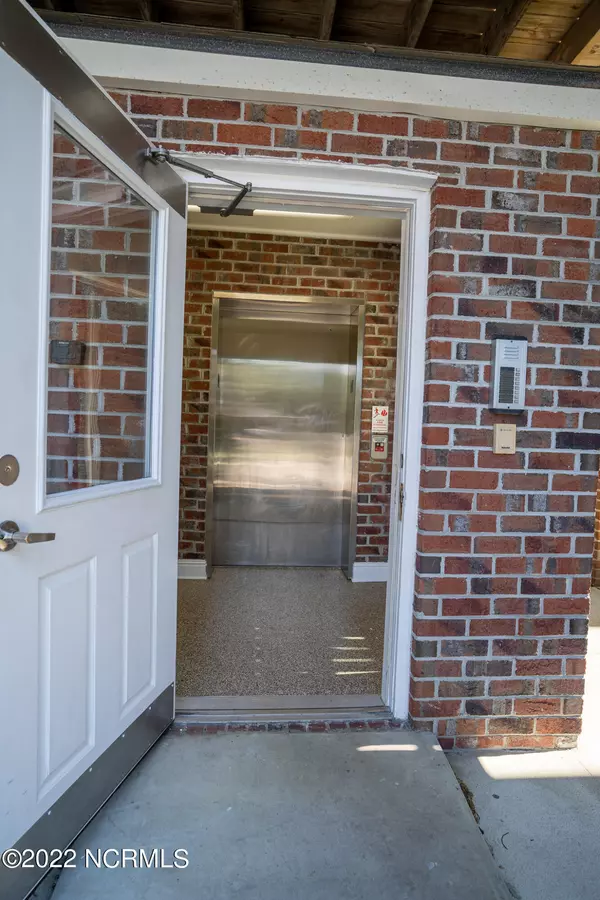$217,000
$199,900
8.6%For more information regarding the value of a property, please contact us for a free consultation.
3 Beds
2 Baths
1,608 SqFt
SOLD DATE : 05/06/2022
Key Details
Sold Price $217,000
Property Type Condo
Sub Type Condominium
Listing Status Sold
Purchase Type For Sale
Square Footage 1,608 sqft
Price per Sqft $134
Subdivision Madisen Park
MLS Listing ID 100319837
Sold Date 05/06/22
Style Wood Frame
Bedrooms 3
Full Baths 2
HOA Fees $3,600
HOA Y/N Yes
Originating Board Hive MLS
Year Built 1999
Annual Tax Amount $733
Property Description
This 3 bedroom 2 bath 3rd story end unit condo in Morehead City is easily accessable with the building's elevator. All one level living once you enter thr front door.This condo is walking distance from the hospital and several doctor's offices. This unit's pen floorplan is just over 1600 square feet and was updated in 2019 with a new roof, new A/C, new cabinets, appliances and countertops. 9ft ceilings, a pantry, fireplace and a private balcony are just some of the other features you will love. This home is perfect for a full time residence or a vacation home. Conveniently located, 2 miles away from the public boat ramp and Carteret Community College, approximately 6 miles to downtown Morehead City waterfront and just minutes to Atlantic Beach. Call today to schedule your showing.
Location
State NC
County Carteret
Community Madisen Park
Zoning Residential
Direction Follow Hwy 24 across Hwy 70 onto Bridges St Extension, left on Penny Lane, building will be on the right. Unit is an end unit on the right end of the building
Location Details Mainland
Rooms
Other Rooms Storage
Basement None
Primary Bedroom Level Primary Living Area
Interior
Interior Features Elevator, 9Ft+ Ceilings, Ceiling Fan(s), Pantry, Walk-in Shower, Walk-In Closet(s)
Heating Electric, Heat Pump, Propane
Cooling Central Air
Flooring LVT/LVP, Tile
Fireplaces Type Gas Log
Fireplace Yes
Window Features Thermal Windows,Blinds
Appliance Stove/Oven - Electric, Refrigerator, Microwave - Built-In, Dishwasher
Laundry Inside
Exterior
Parking Features Lighted, On Site, Paved, Shared Driveway
View Pond
Roof Type Architectural Shingle
Porch Covered
Building
Story 1
Entry Level 3rd Floor Unit,End Unit,One
Foundation Slab
Sewer Municipal Sewer
Water Municipal Water
New Construction No
Others
Tax ID 63761434813900l
Acceptable Financing Cash, Conventional
Listing Terms Cash, Conventional
Special Listing Condition None
Read Less Info
Want to know what your home might be worth? Contact us for a FREE valuation!

Our team is ready to help you sell your home for the highest possible price ASAP

GET MORE INFORMATION
Owner/Broker In Charge | License ID: 267841






