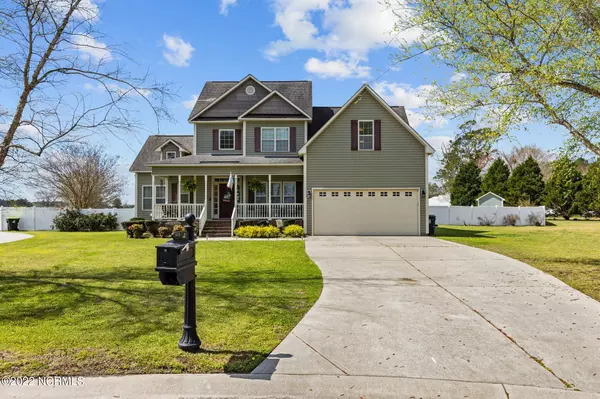$400,000
$410,000
2.4%For more information regarding the value of a property, please contact us for a free consultation.
3 Beds
3 Baths
2,540 SqFt
SOLD DATE : 05/20/2022
Key Details
Sold Price $400,000
Property Type Single Family Home
Sub Type Single Family Residence
Listing Status Sold
Purchase Type For Sale
Square Footage 2,540 sqft
Price per Sqft $157
Subdivision Strasburg
MLS Listing ID 100320459
Sold Date 05/20/22
Style Wood Frame
Bedrooms 3
Full Baths 2
Half Baths 1
HOA Y/N No
Originating Board North Carolina Regional MLS
Year Built 2008
Annual Tax Amount $2,407
Lot Size 0.800 Acres
Acres 0.8
Lot Dimensions 40 x 185.68 x 175. 62 x 163.88 x 209.08
Property Description
SPRING HAS SPRUNG so hop on over to see this delightful home close to everything but NO CITY TAXES! The cul-de-sac lot offers .80 acres, fully vinyl-fenced backyard for child/pet protected play & offers a storage building. Rocking chair front porch and rear screened porch for expanded living. Engineered hardwoods stretch from the two-story open foyer, leads to formal dining room w/faux coffered ceiling, and wraps up in kitchen w/island & breakfast nook; all appliances convey. Large carpeted living room with (propane) gas fireplace is open to the kitchen/breakfast nook. 1st floor master bedroom en-suite boasts double trey ceiling, private water closet, double vanity, whirlpool tub, shower stall & walk-in closet, 2 more bedrooms upstairs, large bath, extra large bonus room...choose how you'll use it (septic is permitted for 4BR). Great storage solutions throughout including walk-in attic. 12-mo buyer home warranty. Egg-ceptional--but better be quick to see it!
Location
State NC
County Pitt
Community Strasburg
Zoning RR
Direction Ivy Road to Lance Drive, right onto Draft Ct. (cul-de-sac).
Rooms
Other Rooms Storage
Primary Bedroom Level Primary Living Area
Interior
Interior Features Foyer, 1st Floor Master, 9Ft+ Ceilings, Ceiling Fan(s), Gas Logs, Smoke Detectors, Solid Surface, Walk-in Shower, Walk-In Closet, Whirlpool
Heating Heat Pump
Cooling Central
Flooring Carpet, Tile
Appliance Dishwasher, Ice Maker, Microwave - Built-In, Refrigerator, Stove/Oven - Electric
Exterior
Garage On Site, Paved
Garage Spaces 2.0
Utilities Available Community Water, Septic On Site
Waterfront No
Roof Type Architectural Shingle
Porch Covered, Porch, Screened
Parking Type On Site, Paved
Garage Yes
Building
Lot Description Cul-de-Sac Lot
Story 2
New Construction No
Schools
Elementary Schools Chicod
Middle Schools Chicod
High Schools D.H. Conley
Others
Tax ID 076450
Read Less Info
Want to know what your home might be worth? Contact us for a FREE valuation!

Our team is ready to help you sell your home for the highest possible price ASAP

GET MORE INFORMATION

Owner/Broker In Charge | License ID: 267841






