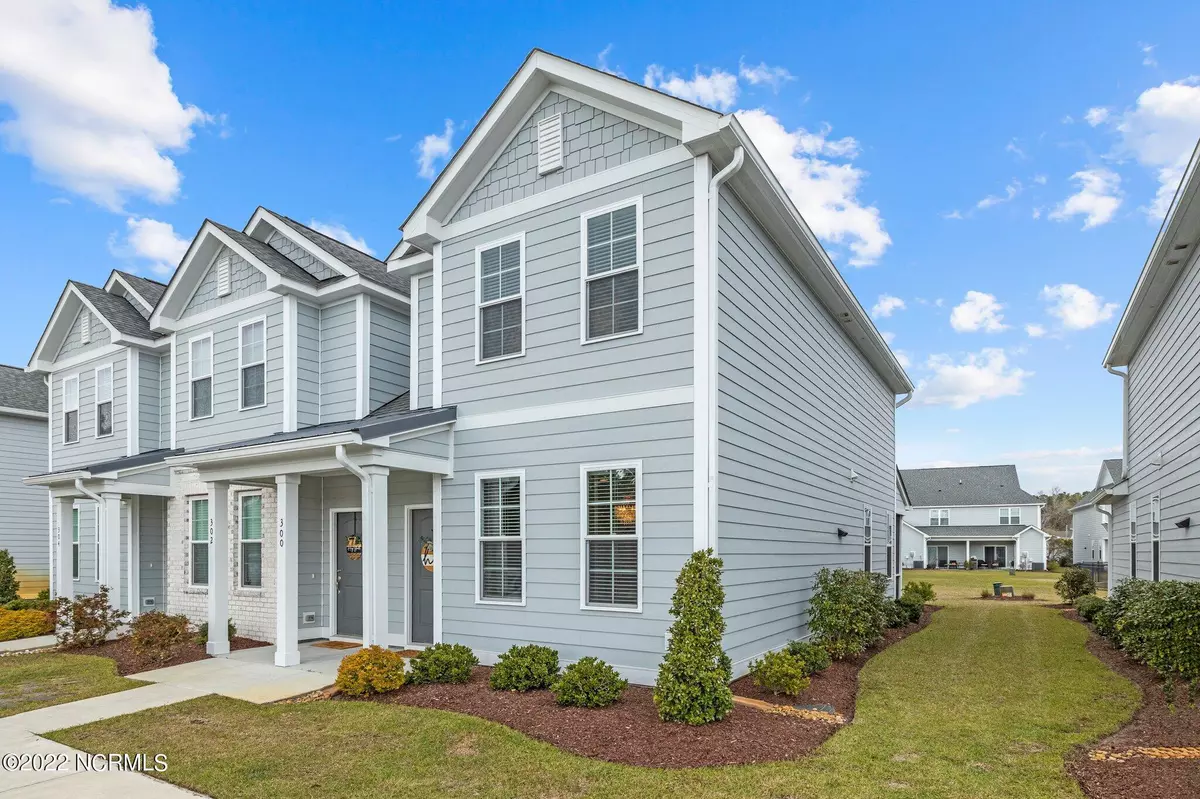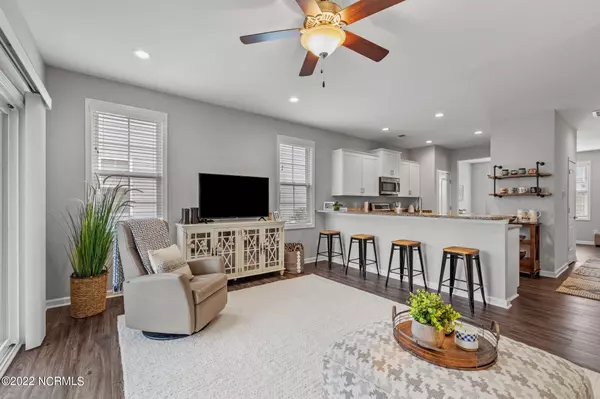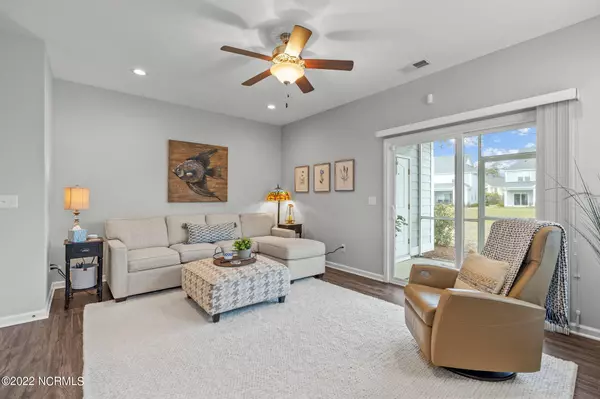$249,000
$259,000
3.9%For more information regarding the value of a property, please contact us for a free consultation.
2 Beds
3 Baths
1,406 SqFt
SOLD DATE : 06/14/2022
Key Details
Sold Price $249,000
Property Type Townhouse
Sub Type Townhouse
Listing Status Sold
Purchase Type For Sale
Square Footage 1,406 sqft
Price per Sqft $177
Subdivision Park Villas
MLS Listing ID 100320508
Sold Date 06/14/22
Style Wood Frame
Bedrooms 2
Full Baths 2
Half Baths 1
HOA Fees $1,800
HOA Y/N Yes
Originating Board Hive MLS
Year Built 2019
Annual Tax Amount $1,087
Lot Size 1,742 Sqft
Acres 0.04
Lot Dimensions 17.26x78x17.26x78
Property Description
This beautiful (like new) Townhome in Park Villas has everything you need! Located in a central location just off of Hwy. 70, you will be close to area schools, shopping, beaches and Cherry Point! The well-maintained END unit features 2 Bedrooms, both with en-suite bathrooms, an open Kitchen and Living Room, Dining Room, and another 1/2 bathroom. You can also enjoy your screened in back porch with a large storage closet for all your beach toys! Located close to the community pool for your enjoyment! The kitchen features plenty of cabinet space and granite countertops. All of the appliances convey - Stove/Oven, Refrigerator, Built-in Microwave, Dishwasher, and Washer and Dryer! Featuring LVT flooring throughout the first floor with plush carpet in the bedrooms. Both en-suite bathrooms feature LVT as well. Schedule your showing today!!
Location
State NC
County Carteret
Community Park Villas
Zoning Residential
Direction Hwy 70 to Old Murdoch Rd. Take the first left in to the Park Villas complex. Second townhome building on the right.
Location Details Mainland
Rooms
Primary Bedroom Level Non Primary Living Area
Interior
Interior Features Ceiling Fan(s), Pantry, Walk-in Shower
Heating Electric, Heat Pump
Cooling Central Air
Flooring LVT/LVP, Carpet
Fireplaces Type None
Fireplace No
Appliance Washer, Stove/Oven - Electric, Refrigerator, Microwave - Built-In, Dryer, Dishwasher
Laundry Laundry Closet
Exterior
Exterior Feature Irrigation System
Parking Features Paved, Shared Driveway
Roof Type Architectural Shingle
Accessibility None
Porch Screened
Building
Story 2
Entry Level Two
Foundation Slab
Sewer Municipal Sewer
Water Municipal Water
Structure Type Irrigation System
New Construction No
Others
Tax ID 635606486909000
Acceptable Financing Cash, Conventional
Listing Terms Cash, Conventional
Special Listing Condition None
Read Less Info
Want to know what your home might be worth? Contact us for a FREE valuation!

Our team is ready to help you sell your home for the highest possible price ASAP

GET MORE INFORMATION
Owner/Broker In Charge | License ID: 267841






