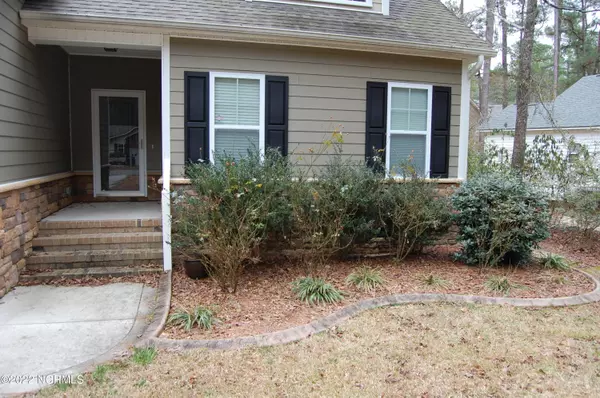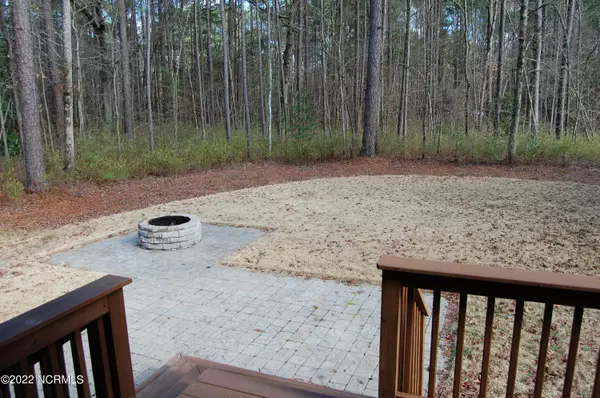$350,000
$350,000
For more information regarding the value of a property, please contact us for a free consultation.
3 Beds
3 Baths
2,200 SqFt
SOLD DATE : 05/19/2022
Key Details
Sold Price $350,000
Property Type Single Family Home
Sub Type Single Family Residence
Listing Status Sold
Purchase Type For Sale
Square Footage 2,200 sqft
Price per Sqft $159
Subdivision Woodlake
MLS Listing ID 100321737
Sold Date 05/19/22
Bedrooms 3
Full Baths 3
HOA Fees $1,171
HOA Y/N Yes
Originating Board Hive MLS
Year Built 2013
Lot Size 2,200 Sqft
Acres 0.05
Lot Dimensions 80x155x80x155
Property Sub-Type Single Family Residence
Property Description
This beautiful, modern 3 bedroom home provides a large 3 car garage, a wonderful rear deck that leads to a built in fire pit, and a walk in attic with plenty of space for storage. This home comes with an open kitchen, walk in shower and a bonus room. Located in a 24 hr. gated community, minutes from Fort Bragg. A must see.
The home gym in the garage does not convey and will NOT be included with the property.
The property currently has a tenant occupying the premises and is on a month to month lease. An appointment with the tenant is required for showing.
Owner will review all offers on Friday.
Location
State NC
County Moore
Community Woodlake
Zoning GC-WL
Direction Take US 1 to exit Hwy 690 from Vass toward Spring Lake. Take a left at the BP Station onto McLaughlin Road and the entrance to Woodlake will be on your right.
Location Details Mainland
Rooms
Basement Crawl Space, None
Primary Bedroom Level Primary Living Area
Interior
Interior Features Foyer, Master Downstairs, Tray Ceiling(s), Ceiling Fan(s), Walk-in Shower, Walk-In Closet(s)
Heating Electric, Forced Air, Heat Pump
Cooling Central Air
Flooring Carpet, Wood
Window Features Thermal Windows,Blinds
Appliance Washer, Stove/Oven - Electric, Refrigerator, Microwave - Built-In, Dryer, Disposal, Dishwasher
Laundry Inside
Exterior
Exterior Feature Gas Logs
Parking Features On Site, Paved
Garage Spaces 3.0
Pool None
Utilities Available Community Water
Waterfront Description None
Roof Type Composition
Accessibility None
Porch Covered, Deck, Patio, Porch
Building
Story 2
Entry Level One and One Half
Sewer Community Sewer
Structure Type Gas Logs
New Construction No
Schools
Elementary Schools Vass Lakeview
Middle Schools Southern Pines Middle School
High Schools Union Pines High
Others
Tax ID 00042428
Acceptable Financing Cash
Listing Terms Cash
Special Listing Condition Entered as Sale Only
Read Less Info
Want to know what your home might be worth? Contact us for a FREE valuation!

Our team is ready to help you sell your home for the highest possible price ASAP

GET MORE INFORMATION
Owner/Broker In Charge | License ID: 267841






