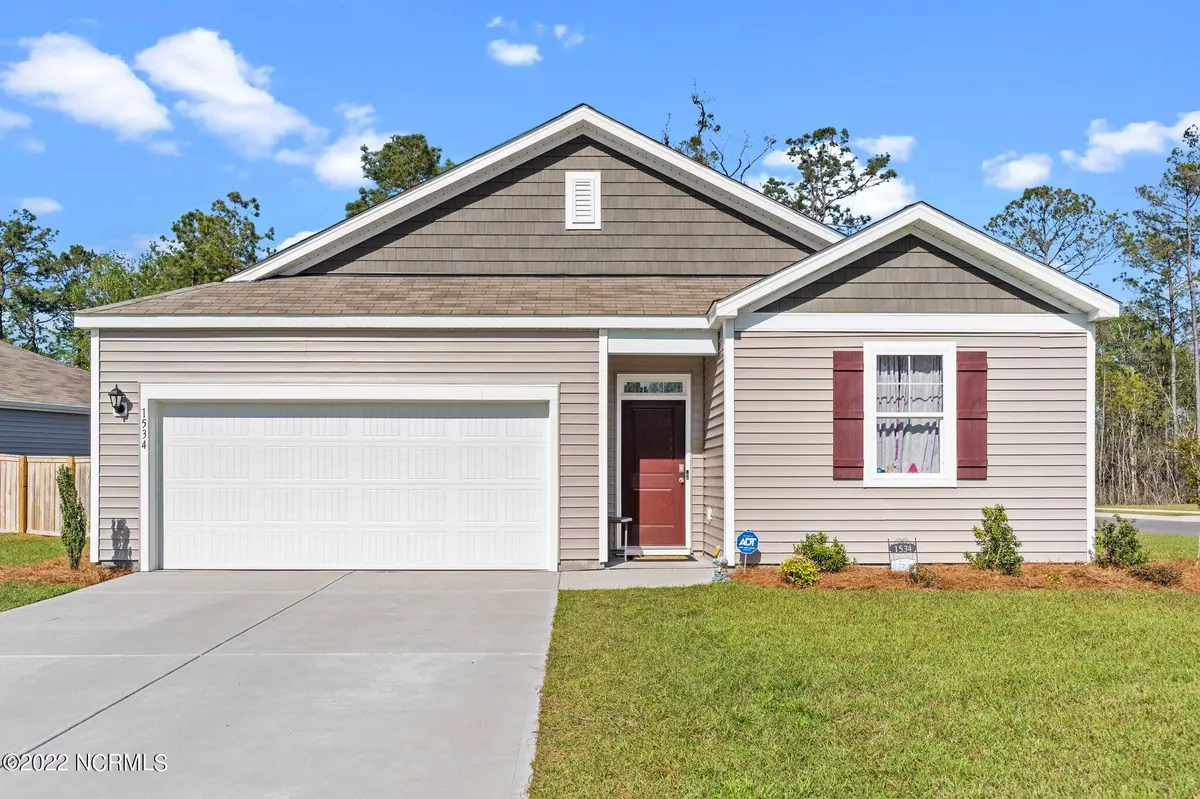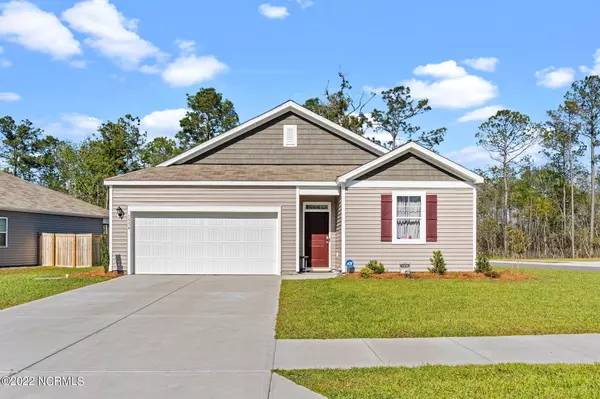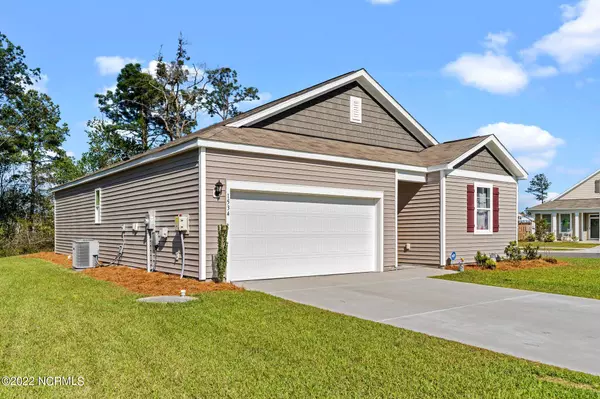$320,000
$309,000
3.6%For more information regarding the value of a property, please contact us for a free consultation.
3 Beds
2 Baths
1,491 SqFt
SOLD DATE : 05/23/2022
Key Details
Sold Price $320,000
Property Type Single Family Home
Sub Type Single Family Residence
Listing Status Sold
Purchase Type For Sale
Square Footage 1,491 sqft
Price per Sqft $214
Subdivision Avalon
MLS Listing ID 100321469
Sold Date 05/23/22
Style Wood Frame
Bedrooms 3
Full Baths 2
HOA Fees $1,164
HOA Y/N Yes
Originating Board North Carolina Regional MLS
Year Built 2020
Annual Tax Amount $1,099
Lot Size 9,583 Sqft
Acres 0.22
Lot Dimensions 76 x 36 x 103 x 52 x 121
Property Description
Coastal living at its finest in this established community of Avalon which is in close proximity to historic Southport and an easy commute to any of the Brunswick County barrier islands of Oak Island, Holden, Ocean Isle Beach, Sunset Beach and Bald Head Island. This 'Like-New' home was built in 2020 and is a great opportunity to own a newer home in this amenity-rich subdivision. The Kerry plan has 3 bedrooms, 2 baths, and a covered porch. Stainless appliances, 9 ft ceilings, granite kitchen counters, garage door opener, and glass shower door in Master walk-in shower. Doorbell camera and security system included. Resort-style amenities include Pool, Fitness, Picnic area, Dog Park, Fire Pit, Tot Lot, and 15-acre fishing and kayak lake. Your out-of-town guests will find travel easy as this home is conveniently located between 2 airports; Wilmington and Myrtle Beach. You won't have to travel far to enjoy dinner on the riverfront in Southport or spend the day lounging on the beach at Oak Island, both are approximately 14 miles away. Come and check out this desirable home and community today!
Location
State NC
County Brunswick
Community Avalon
Zoning R60
Direction From HWY 211, turn into Avalon subdivision using S King Fisher Dr SE. Turn left onto Culdees Ln. Turn right onto Maltwood Ct. House is on the right (at corner of Maltwood and Culdees Ln).
Rooms
Primary Bedroom Level Primary Living Area
Interior
Interior Features Master Downstairs, 9Ft+ Ceilings, Ceiling Fan(s), Pantry, Walk-in Shower, Walk-In Closet(s)
Heating Electric, Heat Pump
Cooling Central Air
Flooring Carpet, Vinyl
Fireplaces Type None
Fireplace No
Appliance Stove/Oven - Electric, Refrigerator, Microwave - Built-In, Disposal, Dishwasher
Laundry Inside
Exterior
Exterior Feature None
Garage Off Street, Paved
Garage Spaces 2.0
Waterfront No
Roof Type Shingle
Porch Covered, Patio
Building
Lot Description Corner Lot
Story 1
Foundation Slab
Sewer Municipal Sewer
Water Municipal Water
Structure Type None
New Construction No
Others
Tax ID 185fq001
Acceptable Financing Cash, Conventional
Listing Terms Cash, Conventional
Special Listing Condition None
Read Less Info
Want to know what your home might be worth? Contact us for a FREE valuation!

Our team is ready to help you sell your home for the highest possible price ASAP

GET MORE INFORMATION

Owner/Broker In Charge | License ID: 267841






