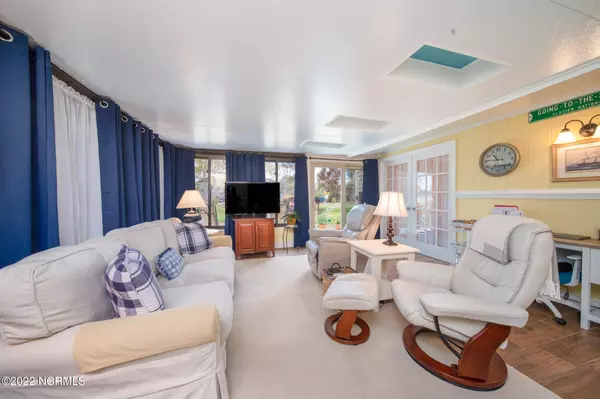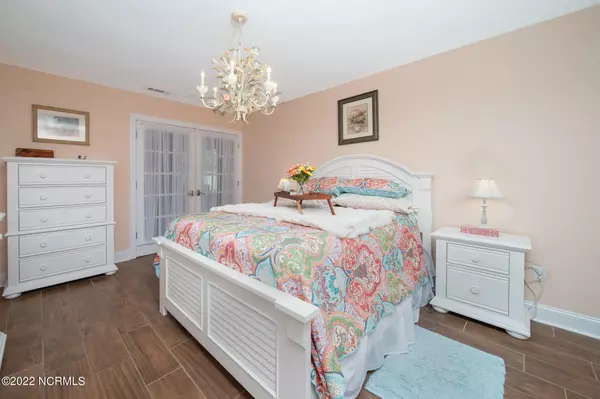$175,950
$180,000
2.3%For more information regarding the value of a property, please contact us for a free consultation.
2 Beds
2 Baths
1,524 SqFt
SOLD DATE : 05/11/2022
Key Details
Sold Price $175,950
Property Type Townhouse
Sub Type Townhouse
Listing Status Sold
Purchase Type For Sale
Square Footage 1,524 sqft
Price per Sqft $115
Subdivision River Bend
MLS Listing ID 100322344
Sold Date 05/11/22
Style Wood Frame
Bedrooms 2
Full Baths 2
HOA Fees $2,400
HOA Y/N Yes
Originating Board North Carolina Regional MLS
Year Built 1975
Annual Tax Amount $723
Lot Size 3,049 Sqft
Acres 0.07
Lot Dimensions Irregular
Property Description
Welcome to this two-bedroom, two-bathroom charming townhome that is located in the quiet golfing community of River Bend. The neighborhood offers so much to its residents including a dog park, playground, kayak launch to the Trent River, many walking trails, and not to mention a beautiful golf course. As you enter this STUNNING home, you are greeted with vaulted ceilings and tons of natural light in the spacious living room. The kitchen is centrally located and has a U-shape design to make cooking and entertaining a breeze. The Carolina sun room is expansive and absolutely inviting with large windows letting in loads of natural light and a sliding glass door that leads out to the back porch, a perfect spot to enjoy summer barbecues. Retreat to the master bedroom featuring French doors and a gorgeous ensuite bathroom complete with large walk-in shower. An additional bedroom and full bathroom round out the interior of this home. Located moments from Downtown New Bern and a quick commute to MCAS Cherry Point and nearby Crystal Coast beaches makes this an ideal spot. This property will not last long on the market so call today to set up your own personal tour.
Location
State NC
County Craven
Community River Bend
Zoning RESIDENTIAL
Direction From US-17 BUS, Turn left onto Eastchurch Rd/Shoreline Dr, Continue to follow Shoreline Dr, Turn left onto Plantation Dr, Turn right onto Quarterdeck Townhouses, Destination will be on the left.
Location Details Mainland
Rooms
Primary Bedroom Level Primary Living Area
Ensuite Laundry Laundry Closet
Interior
Interior Features Master Downstairs, Ceiling Fan(s), Walk-in Shower, Walk-In Closet(s)
Laundry Location Laundry Closet
Heating Electric, Forced Air, Heat Pump
Cooling Central Air, Zoned
Flooring Tile
Fireplaces Type None
Fireplace No
Window Features Thermal Windows
Appliance Water Softener, Washer, Stove/Oven - Electric, Refrigerator, Microwave - Built-In, Dryer, Disposal, Dishwasher
Laundry Laundry Closet
Exterior
Garage Assigned
Utilities Available Community Water
Waterfront No
Roof Type Shingle
Porch Open
Parking Type Assigned
Building
Lot Description Corner Lot
Story 1
Entry Level One
Foundation Slab
Sewer Community Sewer
New Construction No
Others
Tax ID 8-201-1 -030
Acceptable Financing Cash, Conventional, FHA, USDA Loan, VA Loan
Listing Terms Cash, Conventional, FHA, USDA Loan, VA Loan
Special Listing Condition None
Read Less Info
Want to know what your home might be worth? Contact us for a FREE valuation!

Our team is ready to help you sell your home for the highest possible price ASAP

GET MORE INFORMATION

Owner/Broker In Charge | License ID: 267841






