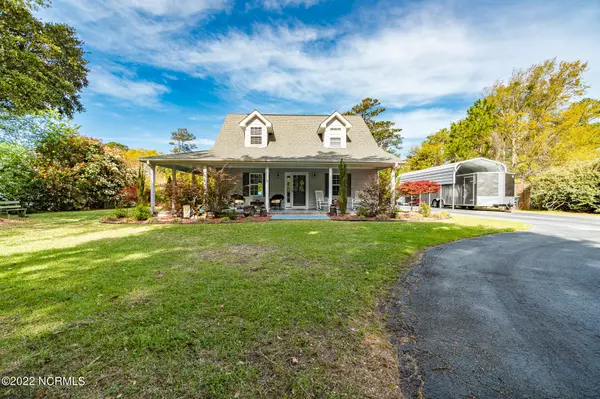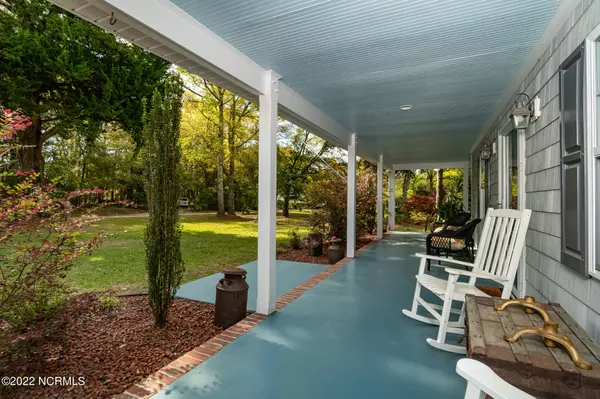$503,500
$495,000
1.7%For more information regarding the value of a property, please contact us for a free consultation.
3 Beds
3 Baths
2,492 SqFt
SOLD DATE : 05/26/2022
Key Details
Sold Price $503,500
Property Type Single Family Home
Sub Type Single Family Residence
Listing Status Sold
Purchase Type For Sale
Square Footage 2,492 sqft
Price per Sqft $202
Subdivision Not In Subdivision
MLS Listing ID 100322765
Sold Date 05/26/22
Style Wood Frame
Bedrooms 3
Full Baths 2
Half Baths 1
HOA Y/N No
Originating Board Hive MLS
Year Built 2004
Annual Tax Amount $1,064
Lot Size 0.460 Acres
Acres 0.46
Lot Dimensions 116x173x116x173
Property Description
Peaceful and quiet living tucked away on beautifully landscaped grounds. Open and airy eat-in kitchen area offers ceramic tile flooring, lots of lovely cabinetry, large pantry, unique backsplash, stainless steel appliances, and breakfast bar. Freshly painted home also features plenty of natural sunlight, spacious family living area with gorgeous hardwood floors, large laundry room with sink, and tons of storage throughout. Generous first floor master suite features separate vanity area and tiled tub. All three bedrooms offer walk-in closets. Huge recreation room for loads of fun to be had by all! Expansive wrap around front porch and screened porch provides plenty of space for outdoor entertaining and relaxing. Take a break on the crow's nest observation deck and catch a view of the ICW! There's also ample outdoor storage in the detached garages, covered boat/RV storage, and outdoor shower. All of this within minutes of downtown Morehead City, area bases and schools, local shopping and dining, and Crystal Coast Beaches!
Location
State NC
County Carteret
Community Not In Subdivision
Zoning R
Direction From 70/24 in Morehead City - Hwy 24W to Hamilton Road is approx 2 miles on Left; Home is on Right.
Location Details Mainland
Rooms
Basement None
Primary Bedroom Level Primary Living Area
Interior
Interior Features Whirlpool, Master Downstairs, Ceiling Fan(s), Pantry, Walk-in Shower, Walk-In Closet(s)
Heating Heat Pump
Cooling Central Air
Flooring Carpet, Tile, Wood
Fireplaces Type None
Fireplace No
Window Features Blinds
Appliance See Remarks, Washer, Stove/Oven - Electric, Refrigerator, Microwave - Built-In, Dryer, Dishwasher
Laundry Inside
Exterior
Exterior Feature Outdoor Shower
Parking Features On Site, Paved
Garage Spaces 2.0
Pool None
Waterfront Description None
Roof Type Shingle
Porch Open, Covered, Deck, Porch, Screened
Building
Story 2
Entry Level Two
Foundation Slab
Sewer Septic On Site
Water Well
Structure Type Outdoor Shower
New Construction No
Schools
Elementary Schools Morehead City Elem
Middle Schools Morehead City
High Schools West Carteret
Others
Tax ID 635614235417000
Acceptable Financing Cash, Conventional, FHA, USDA Loan, VA Loan
Listing Terms Cash, Conventional, FHA, USDA Loan, VA Loan
Special Listing Condition None
Read Less Info
Want to know what your home might be worth? Contact us for a FREE valuation!

Our team is ready to help you sell your home for the highest possible price ASAP

GET MORE INFORMATION
Owner/Broker In Charge | License ID: 267841






