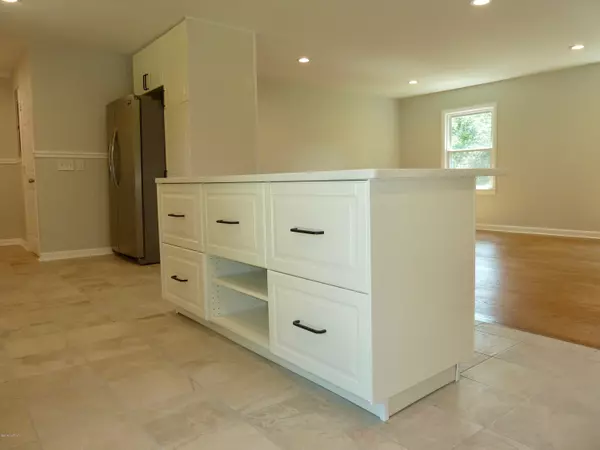$260,000
$264,900
1.8%For more information regarding the value of a property, please contact us for a free consultation.
3 Beds
2 Baths
1,491 SqFt
SOLD DATE : 10/29/2019
Key Details
Sold Price $260,000
Property Type Single Family Home
Sub Type Single Family Residence
Listing Status Sold
Purchase Type For Sale
Square Footage 1,491 sqft
Price per Sqft $174
Subdivision College Acres
MLS Listing ID 100183974
Sold Date 10/29/19
Style Wood Frame
Bedrooms 3
Full Baths 2
HOA Y/N No
Originating Board North Carolina Regional MLS
Year Built 1965
Annual Tax Amount $1,704
Lot Size 0.460 Acres
Acres 0.46
Lot Dimensions 100 X 200
Property Description
Come and experience all the NEW in this fully renovated ranch home in the heart of Wilmington. Pull into your garage or park under the shade trees. Open the front door and discover refinished hardwood floors throughout, fresh neutral paint, smooth ceilings, and recessed lighting highlighting the expansive open concept living room. Your eyes will then be drawn to the fresh, modern, functional and stylish kitchen that features a large island with a breakfast bar, easy clean Corian counters, abundant cabinetry, and stainless steel appliances. This home is ready for entertaining and easy living. Plentiful windows let in the sunshine to brighten your day. Step out back via sliding glass door onto the deck overlooking private fenced in back yard and enjoy the fresh air among large hardwoods that provide both beauty and shade. Back inside you will find three spacious bedrooms and two brand new bathrooms featuring subway tile, quality vanities, and lighting. Location is tops... take a short stroll to several local restaurants, shops, the gym, and more. College Park Elementary School is just a block away and UNCW is a quick bike ride away. Ready to move in...Schedule a showing today.
Location
State NC
County New Hanover
Community College Acres
Zoning R-15
Direction From Market exit to S. College Rd turn left at Oriole Drive. Home on left side after Racine intersection.
Location Details Mainland
Rooms
Basement Crawl Space
Primary Bedroom Level Primary Living Area
Interior
Interior Features Master Downstairs, Eat-in Kitchen
Heating Heat Pump
Cooling Central Air
Flooring Tile, Wood
Fireplaces Type None
Fireplace No
Appliance Stove/Oven - Electric, Refrigerator, Microwave - Built-In, Ice Maker, Disposal, Dishwasher
Laundry Hookup - Dryer, Washer Hookup, In Kitchen
Exterior
Garage Off Street, On Site, Paved
Garage Spaces 1.0
Waterfront No
Roof Type Architectural Shingle
Porch Deck, Porch
Building
Story 1
Entry Level One
Sewer Municipal Sewer
Water Municipal Water
New Construction No
Others
Tax ID R05017-002-002-000
Acceptable Financing Cash, Conventional, FHA, VA Loan
Listing Terms Cash, Conventional, FHA, VA Loan
Special Listing Condition None
Read Less Info
Want to know what your home might be worth? Contact us for a FREE valuation!

Our team is ready to help you sell your home for the highest possible price ASAP

GET MORE INFORMATION

Owner/Broker In Charge | License ID: 267841






