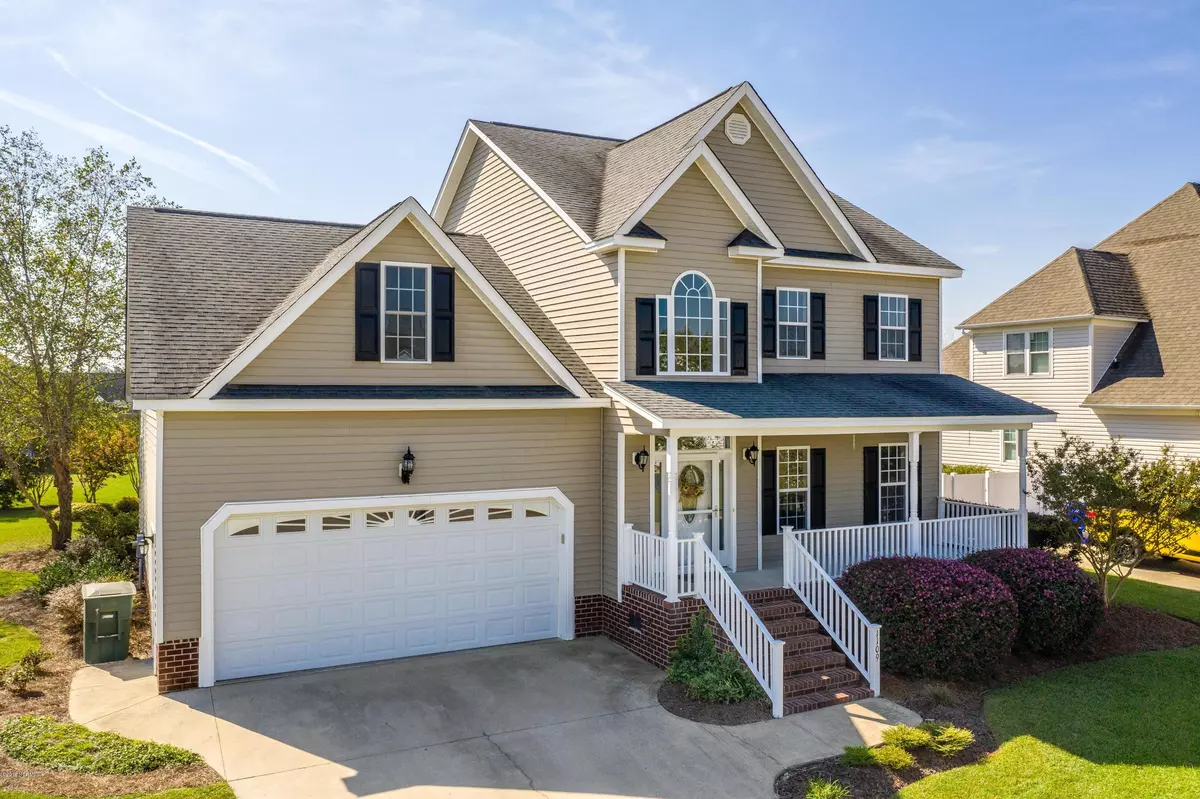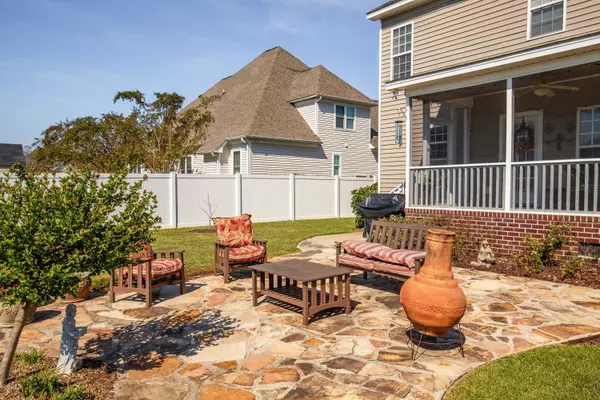$258,000
$256,500
0.6%For more information regarding the value of a property, please contact us for a free consultation.
3 Beds
3 Baths
2,530 SqFt
SOLD DATE : 03/25/2020
Key Details
Sold Price $258,000
Property Type Single Family Home
Sub Type Single Family Residence
Listing Status Sold
Purchase Type For Sale
Square Footage 2,530 sqft
Price per Sqft $101
Subdivision Taberna
MLS Listing ID 100187490
Sold Date 03/25/20
Style Wood Frame
Bedrooms 3
Full Baths 2
Half Baths 1
HOA Y/N No
Originating Board North Carolina Regional MLS
Year Built 2006
Annual Tax Amount $2,870
Lot Size 10,890 Sqft
Acres 0.25
Lot Dimensions 80 x 131
Property Description
This home is ready for a new family! Sellers are relocating so they have painted and added new carpet and tile flooring for a fresh updated look. This 2 story home offers 3 bedrooms, a huge bonus, 2.5 baths and a double attached garage. Master bedroom with bath is downstairs. Bedrooms with custom closets and huge bonus room are upstairs with a spacious landing overlooking the 2 story living room below. Kitchen is spacious with pantry and stainless appliances including refrigerator. Powder and laundry rooms are downstairs. The yard is nicely landscaped and sellers will especially miss the screened porch and stone patio. Just to note: sellers installed a whole house surge protector located in garage. Screened porch, patio furniture and a 12 ft. pre lit Christmas tree will convey if interested.
Location
State NC
County Pitt
Community Taberna
Zoning SFR
Direction Travel South on Hwy 11. Turn right at Davenport Farm Rd. Go straight at 4 way stop at Frog Level. Turn right on Taberna Dr. Hayley Ct will be on the right.
Rooms
Basement None
Interior
Interior Features 1st Floor Master, Blinds/Shades, Gas Logs, Pantry
Heating Heat Pump
Cooling Central
Flooring Carpet, Tile
Exterior
Garage On Site
Garage Spaces 2.0
Utilities Available Municipal Sewer, Municipal Water, Natural Gas Available, Natural Gas Connected
Waterfront No
Roof Type Composition
Porch Patio, Porch, Screened
Parking Type On Site
Garage Yes
Building
Story 1
New Construction No
Schools
Elementary Schools Ridgewood
Middle Schools A. G. Cox
High Schools South Central
Others
Tax ID 68864
Acceptable Financing VA Loan, Cash, Conventional, FHA
Listing Terms VA Loan, Cash, Conventional, FHA
Read Less Info
Want to know what your home might be worth? Contact us for a FREE valuation!

Our team is ready to help you sell your home for the highest possible price ASAP

GET MORE INFORMATION

Owner/Broker In Charge | License ID: 267841






