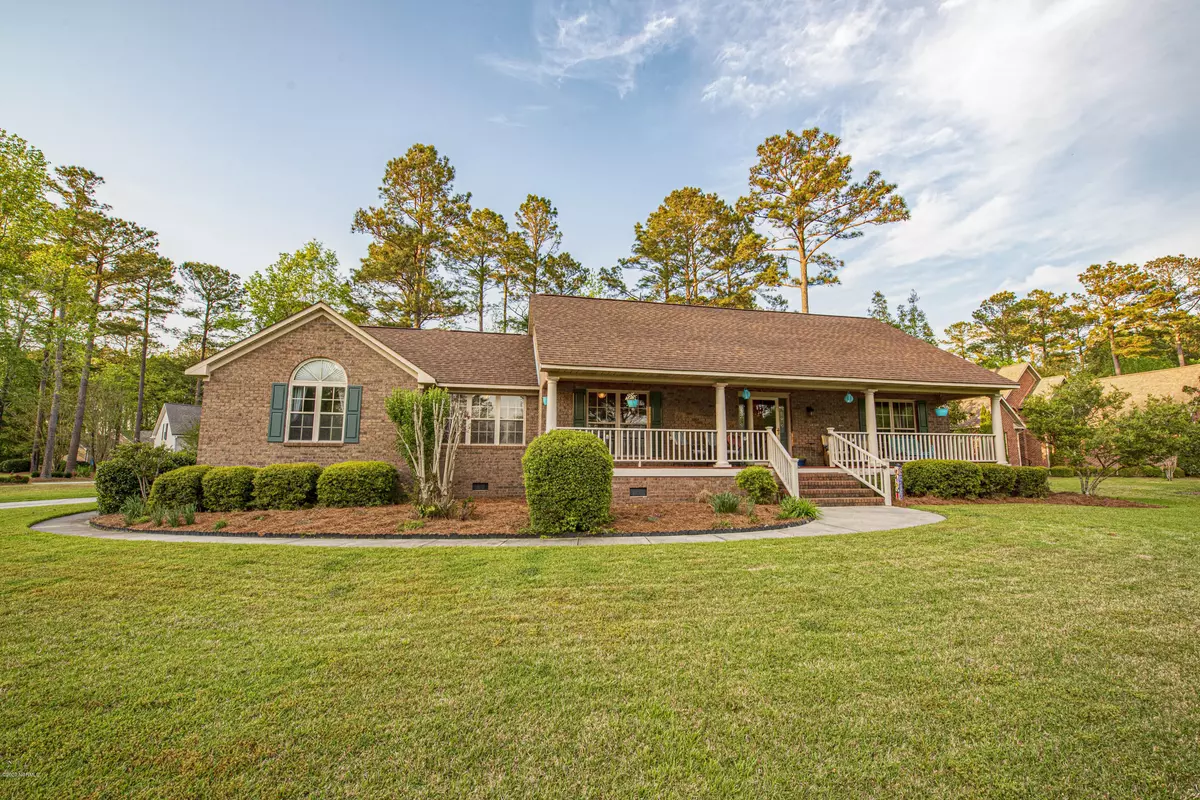$295,000
$300,000
1.7%For more information regarding the value of a property, please contact us for a free consultation.
3 Beds
2 Baths
2,429 SqFt
SOLD DATE : 05/28/2020
Key Details
Sold Price $295,000
Property Type Single Family Home
Sub Type Single Family Residence
Listing Status Sold
Purchase Type For Sale
Square Footage 2,429 sqft
Price per Sqft $121
Subdivision Taberna
MLS Listing ID 100213356
Sold Date 05/28/20
Style Wood Frame
Bedrooms 3
Full Baths 2
HOA Fees $300
HOA Y/N Yes
Originating Board North Carolina Regional MLS
Year Built 1997
Annual Tax Amount $2,736
Lot Size 0.510 Acres
Acres 0.51
Lot Dimensions Irregular
Property Description
Wonderful brick home available on a nature backing, corner lot in the Taberna neighborhood! Let the large front porch welcome you home. Enjoy an open concept layout with split bedroom floor plan offering wood floors and vaulted ceiling in the living room. Kitchen is complete with new luxury vinyl plank flooring, new backsplash, new stainless steel appliances and tons of counter space. Find extra space upstairs in the finished room over the garage that can be turned into an entertainment room or home office. The sunroom is perfect for reading your favorite books with tons of natural light. Master bedroom also features new luxury vinyl plank flooring, a walk-in closet, and an en suite complete with dual vanities, jetted tub and walk-in shower. The large back deck is perfect for taking in all of the great weather Eastern North Carolina has to offer. Find comfort in knowing that both the roof and HVAC system are only 6 years old. Conveniently located only minutes to Historic Downtown New Bern, local shopping and restaurants. Just a short drive to MCAS Cherry Point and North Carolina's Crystal Coast beaches. Call us today for your private showing!
Location
State NC
County Craven
Community Taberna
Zoning RESIDENTIAL
Direction From US 70 E, turn right onto Taberna Way. Turn right onto Geneva Rd. Home will be on right.
Rooms
Basement Crawl Space
Primary Bedroom Level Primary Living Area
Ensuite Laundry Inside
Interior
Interior Features Master Downstairs, 9Ft+ Ceilings, Vaulted Ceiling(s), Ceiling Fan(s), Walk-in Shower, Eat-in Kitchen, Walk-In Closet(s)
Laundry Location Inside
Heating Heat Pump
Cooling Central Air
Flooring LVT/LVP, Carpet, Tile, Wood
Fireplaces Type Gas Log
Fireplace Yes
Window Features Blinds
Appliance Refrigerator, Microwave - Built-In, Dishwasher
Laundry Inside
Exterior
Garage Off Street, Paved
Garage Spaces 2.0
Waterfront No
Roof Type Shingle
Porch Covered, Deck, Porch
Parking Type Off Street, Paved
Building
Lot Description Corner Lot
Story 1
Sewer Municipal Sewer
Water Municipal Water
New Construction No
Others
Tax ID 7-300-1-025
Acceptable Financing Cash, Conventional, FHA, VA Loan
Listing Terms Cash, Conventional, FHA, VA Loan
Special Listing Condition None
Read Less Info
Want to know what your home might be worth? Contact us for a FREE valuation!

Our team is ready to help you sell your home for the highest possible price ASAP

GET MORE INFORMATION

Owner/Broker In Charge | License ID: 267841






