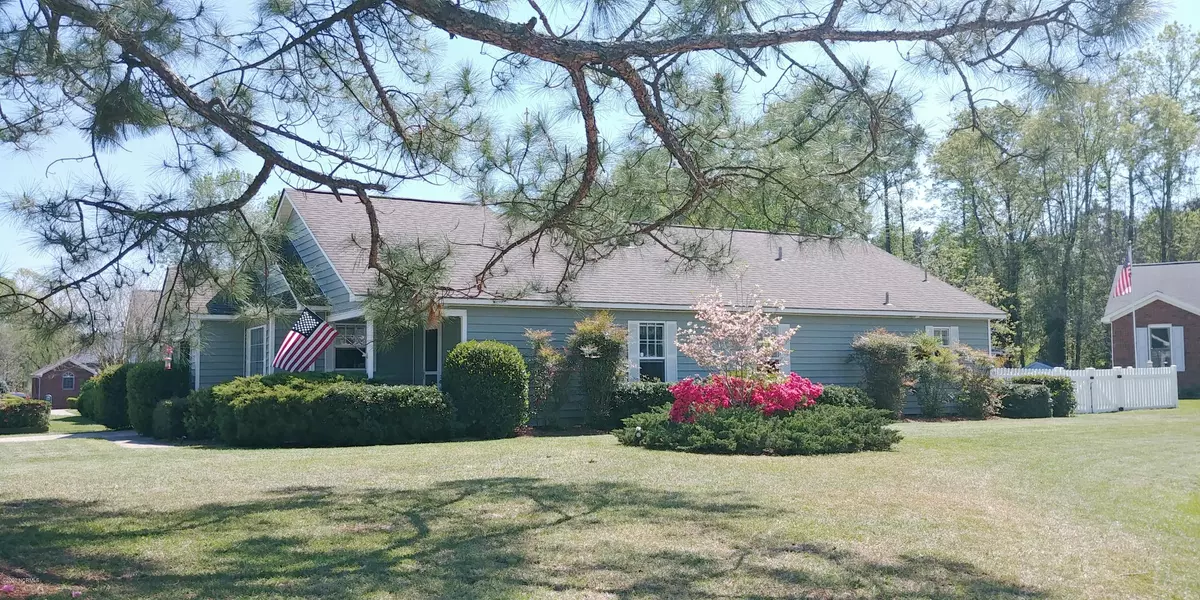$159,900
$159,900
For more information regarding the value of a property, please contact us for a free consultation.
3 Beds
2 Baths
1,366 SqFt
SOLD DATE : 05/27/2020
Key Details
Sold Price $159,900
Property Type Single Family Home
Sub Type Single Family Residence
Listing Status Sold
Purchase Type For Sale
Square Footage 1,366 sqft
Price per Sqft $117
Subdivision River Bend
MLS Listing ID 100213663
Sold Date 05/27/20
Style Wood Frame
Bedrooms 3
Full Baths 2
HOA Y/N Yes
Originating Board North Carolina Regional MLS
Year Built 1997
Annual Tax Amount $1,075
Lot Size 9,147 Sqft
Acres 0.21
Lot Dimensions 21.03 X 31.42 X 71.50 X 141 X 83.45 X 67.53
Property Description
The Floor Plan is Inviting! Welcoming entry hall with parkay floor landing and spacious closet. Bedroom or den is only steps down the hall which leads to the open and roomy Living and Dining Room combination. Cathedral ceiling adds to the feeling of spaciousness and lots of windows bring the outdoors in! Screened side porch for sitting to watch your pets or children in the vinyl fenced back yard. Eat-in nook in the kitchen faces the front for morning coffee. Plenty of cabinets and counter space for the cook and only steps away from the garage when you have groceries. Main bath has sun globe in the ceiling for added light. Master bedroom has laundry area and large walk-in closet. Master bath offers a double sink vanity and walk-in shower. Vinyl replacement windows, lots of closets, great location with beautiful landscaping and so much more!!
Location
State NC
County Craven
Community River Bend
Zoning Residential
Direction Rt. 17 S of New Bern, turn left onto Shoreline Dr into River Bend, turn right on Canebrake, turn right at intersection, property on the left.
Rooms
Basement None
Interior
Interior Features Foyer, 9Ft+ Ceilings, Ceiling Fan(s), Walk-in Shower, Walk-In Closet
Heating Heat Pump
Cooling Central
Flooring LVT/LVP, Carpet, Tile
Appliance None, Dishwasher, Refrigerator, Stove/Oven - Electric, Vent Hood, Water Softener
Exterior
Garage Off Street, On Site, Paved
Garage Spaces 1.0
Pool None
Utilities Available Municipal Sewer, Municipal Water
Waterfront No
Roof Type Shingle
Porch Covered, Porch, Screened
Parking Type Off Street, On Site, Paved
Garage Yes
Building
Lot Description Corner Lot
Story 1
New Construction No
Schools
Elementary Schools Ben Quinn
Middle Schools H. J. Macdonald
High Schools New Bern
Others
Tax ID 8-200-J-010
Acceptable Financing USDA Loan, VA Loan, Cash, Conventional, FHA
Listing Terms USDA Loan, VA Loan, Cash, Conventional, FHA
Read Less Info
Want to know what your home might be worth? Contact us for a FREE valuation!

Our team is ready to help you sell your home for the highest possible price ASAP

GET MORE INFORMATION

Owner/Broker In Charge | License ID: 267841






