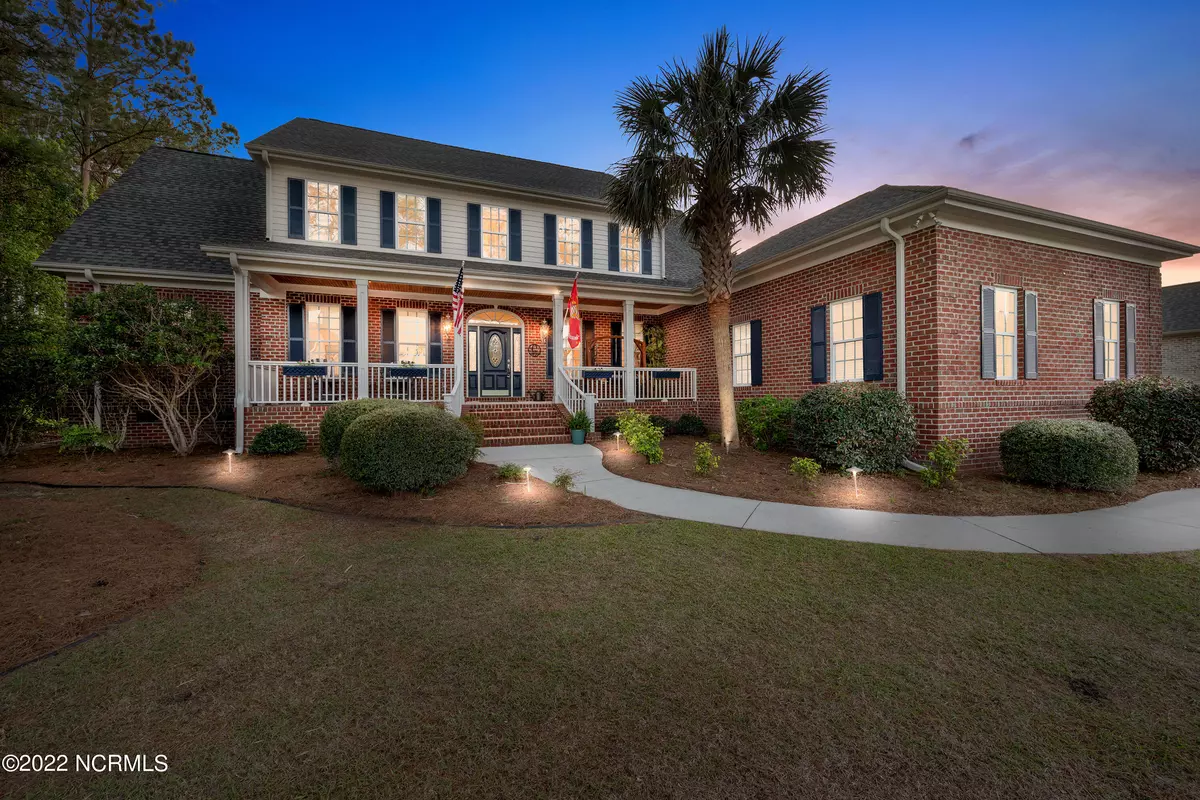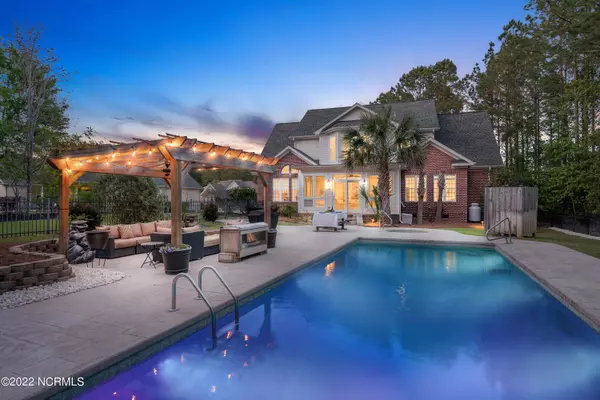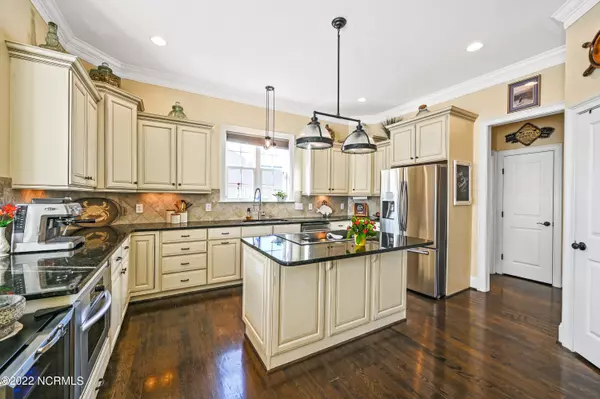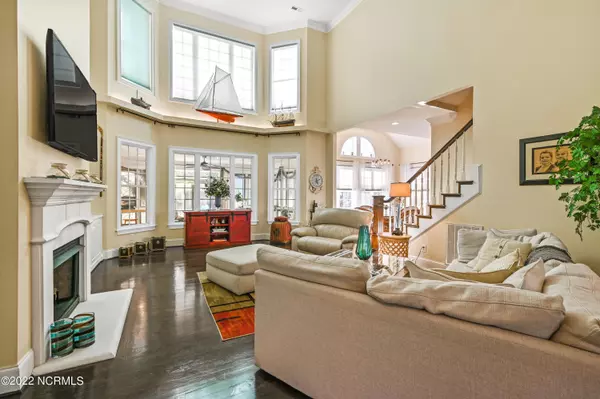$875,000
$847,500
3.2%For more information regarding the value of a property, please contact us for a free consultation.
4 Beds
5 Baths
3,641 SqFt
SOLD DATE : 05/24/2022
Key Details
Sold Price $875,000
Property Type Single Family Home
Sub Type Single Family Residence
Listing Status Sold
Purchase Type For Sale
Square Footage 3,641 sqft
Price per Sqft $240
Subdivision The Harbour At Summerset
MLS Listing ID 100323783
Sold Date 05/24/22
Style Wood Frame
Bedrooms 4
Full Baths 4
Half Baths 1
HOA Fees $304
HOA Y/N Yes
Originating Board Hive MLS
Year Built 2006
Lot Size 0.490 Acres
Acres 0.49
Lot Dimensions 115x207x197x57x47
Property Description
Gorgeous inside and out located in the desirable community of The Harbour at Summerset, just a quick drive to Topsail Beaches. This grand and open entry welcomes you through the foyer, den and formal dining room through to the living room. The flowing floorplan takes you through to the kitchen featuring granite counters and stainless-steel appliances which overlooks your own private oasis featuring an in-ground salt-water pool and in-ground jacuzzi all within the peaceful, well-manicured surroundings. The large master suite features a huge WIC, double vanity sinks, separate make-up vanity, jetted tub, private water closet, tile floor and double heads in the tiled shower. The large, enclosed sun-room leading to your own back-yard private oasis features an in-ground salt-water pool and in-ground hot tub, outdoor shower and a large patio for lounging pool-side under the pergola. Don't let this one pass you by and schedule a showing today!
Location
State NC
County Pender
Community The Harbour At Summerset
Zoning R20C
Direction Highway 17 to Country Club. Turn right on Mallary Bay. Turn left into Harbour at Summerset, Turn left onto Tall Ships. House is on the left.
Location Details Mainland
Rooms
Basement Crawl Space
Primary Bedroom Level Primary Living Area
Interior
Interior Features Foyer, Master Downstairs, Tray Ceiling(s), Ceiling Fan(s), Central Vacuum, Pantry, Walk-in Shower, Walk-In Closet(s)
Heating Electric, Heat Pump
Cooling Central Air
Flooring Tile, Wood
Window Features Blinds
Appliance See Remarks, Water Softener, Microwave - Built-In, Disposal, Dishwasher, Convection Oven
Exterior
Exterior Feature Outdoor Shower, Irrigation System
Parking Features Off Street, Paved
Garage Spaces 3.0
Pool In Ground
Roof Type Architectural Shingle
Porch Covered, Enclosed, Patio, Porch
Building
Story 2
Entry Level Two
Sewer Municipal Sewer, Septic On Site
Structure Type Outdoor Shower,Irrigation System
New Construction No
Schools
Elementary Schools North Topsail
Middle Schools Topsail
High Schools Topsail
Others
Tax ID 42130717630000
Acceptable Financing Cash, Conventional, FHA, Assumable, VA Loan
Listing Terms Cash, Conventional, FHA, Assumable, VA Loan
Special Listing Condition None
Read Less Info
Want to know what your home might be worth? Contact us for a FREE valuation!

Our team is ready to help you sell your home for the highest possible price ASAP

GET MORE INFORMATION
Owner/Broker In Charge | License ID: 267841






