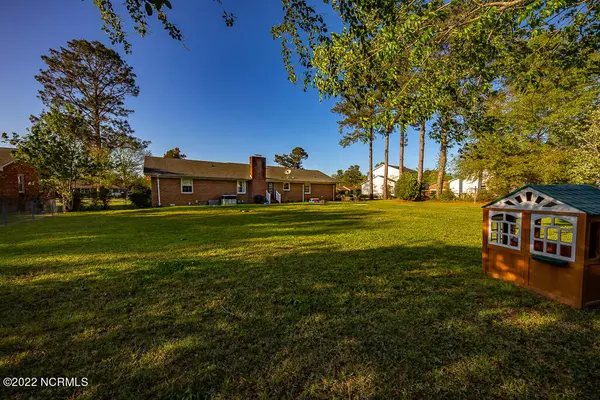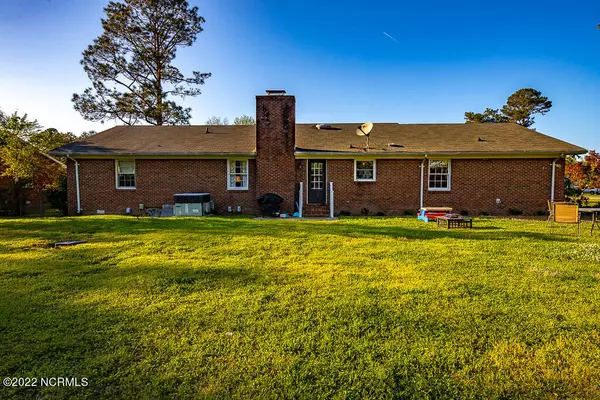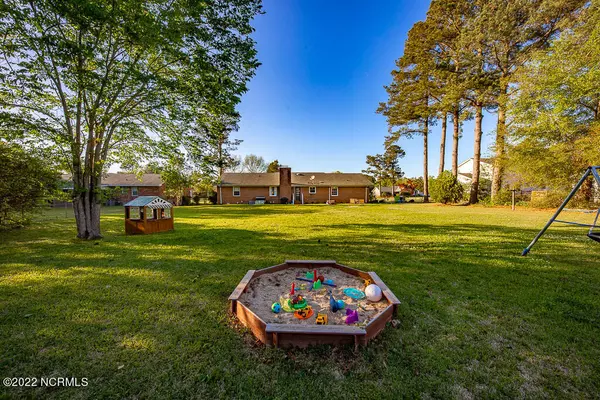$260,000
$249,900
4.0%For more information regarding the value of a property, please contact us for a free consultation.
3 Beds
2 Baths
1,802 SqFt
SOLD DATE : 06/16/2022
Key Details
Sold Price $260,000
Property Type Single Family Home
Sub Type Single Family Residence
Listing Status Sold
Purchase Type For Sale
Square Footage 1,802 sqft
Price per Sqft $144
Subdivision Cypress Shores
MLS Listing ID 100322777
Sold Date 06/16/22
Style Wood Frame
Bedrooms 3
Full Baths 2
HOA Y/N No
Originating Board North Carolina Regional MLS
Year Built 1975
Annual Tax Amount $1,476
Lot Size 0.570 Acres
Acres 0.57
Lot Dimensions 120x186.08x133.68.205.87
Property Description
3 bed 2 bath brick ranch in the Cypress Shores subdivision of New Bern. This home is situated on over half an acre of land and has mature trees surrounding the property providing you with shade and privacy. As you drive up you will find a long-paved driveway with a parking pad and two-car garage a covered front porch and established flower beds.
The new owners will reap the benefits of recent updates such as the removal of popcorn ceilings, new wood flooring, fresh paint throughout the home, plus updates to the kitchen! Cozy up next to your brick fireplace in your family room. Separate formal living room for entertaining guests. Your kitchen has been updated with the same wood flooring, freshly painted cabinets, matching appliances, and new backsplash. Large primary bedroom with two walk-in closets. Two additional bedrooms share a full-sized bathroom, which makes this home perfect for your growing family. Your large fenced-in backyard is the perfect place for the dogs to roam and the kids to play. Newer roof and water heater! HVAC was replaced in 2016. Conveniently located to shopping and restaurants in Historic Downtown New Bern. Short drive to MCAS Cherry Point.
Location
State NC
County Craven
Community Cypress Shores
Zoning Residential
Direction 17 South, left onto Trent Road, right onto Morton Road, left onto Cypress Shores, house is on right
Location Details Mainland
Rooms
Basement Crawl Space
Primary Bedroom Level Primary Living Area
Ensuite Laundry Hookup - Dryer, Laundry Closet, Washer Hookup
Interior
Interior Features Walk-In Closet(s)
Laundry Location Hookup - Dryer,Laundry Closet,Washer Hookup
Heating Heat Pump
Cooling Central Air
Flooring LVT/LVP
Laundry Hookup - Dryer, Laundry Closet, Washer Hookup
Exterior
Exterior Feature None
Garage On Site, Paved
Garage Spaces 2.0
Utilities Available Municipal Sewer Available
Waterfront No
Roof Type Shingle
Porch Patio, Porch
Parking Type On Site, Paved
Building
Story 1
Entry Level One
Foundation Brick/Mortar
Sewer Septic On Site
Water Municipal Water
Structure Type None
New Construction No
Others
Tax ID 8-058 -Sct3-004
Acceptable Financing Cash, Conventional, FHA, VA Loan
Listing Terms Cash, Conventional, FHA, VA Loan
Special Listing Condition None
Read Less Info
Want to know what your home might be worth? Contact us for a FREE valuation!

Our team is ready to help you sell your home for the highest possible price ASAP

GET MORE INFORMATION

Owner/Broker In Charge | License ID: 267841






