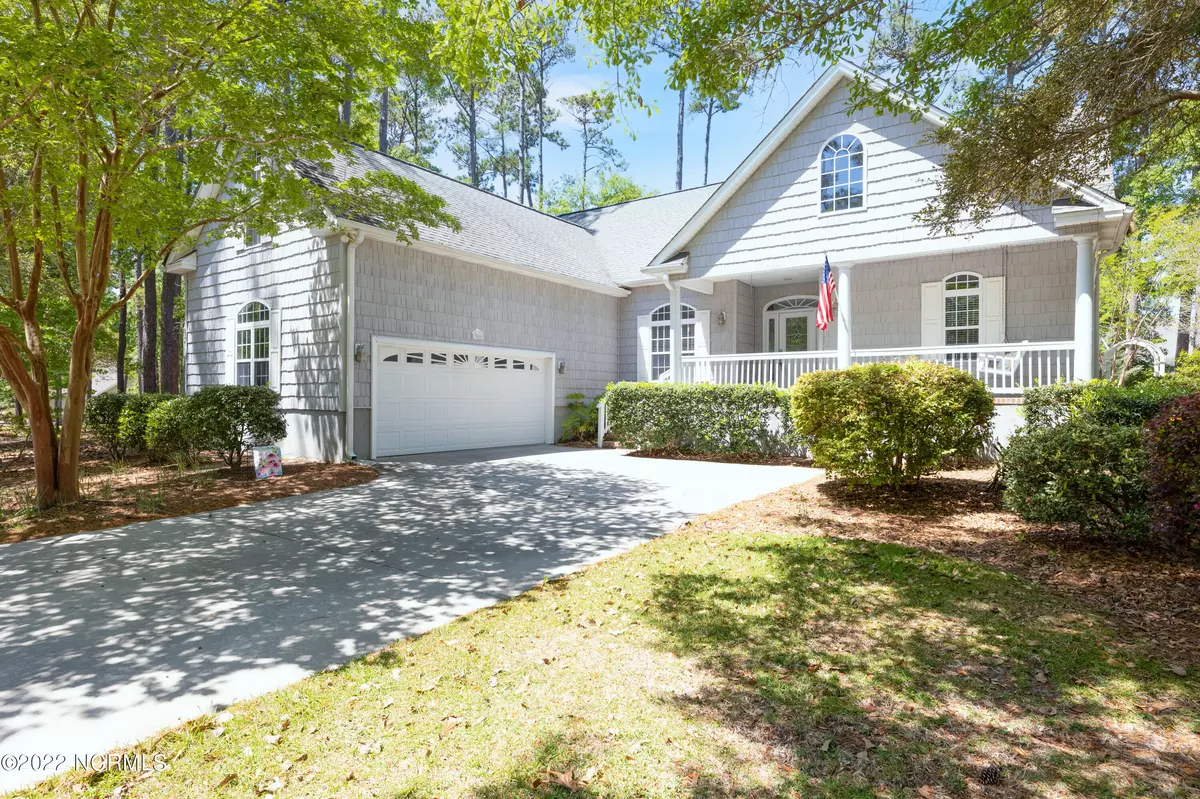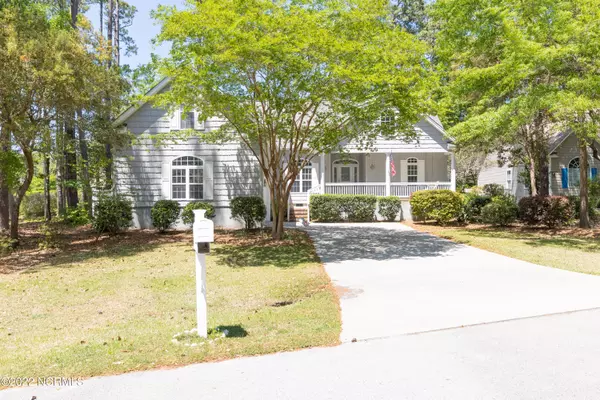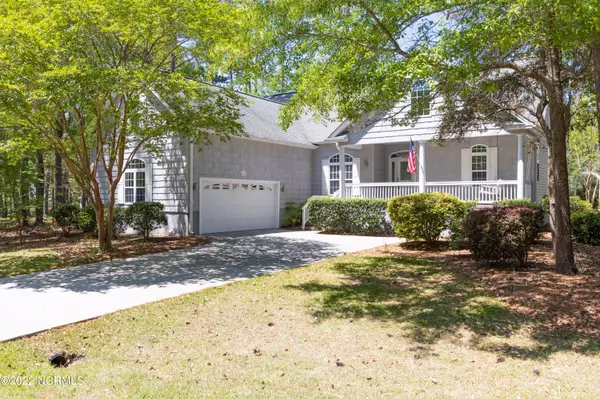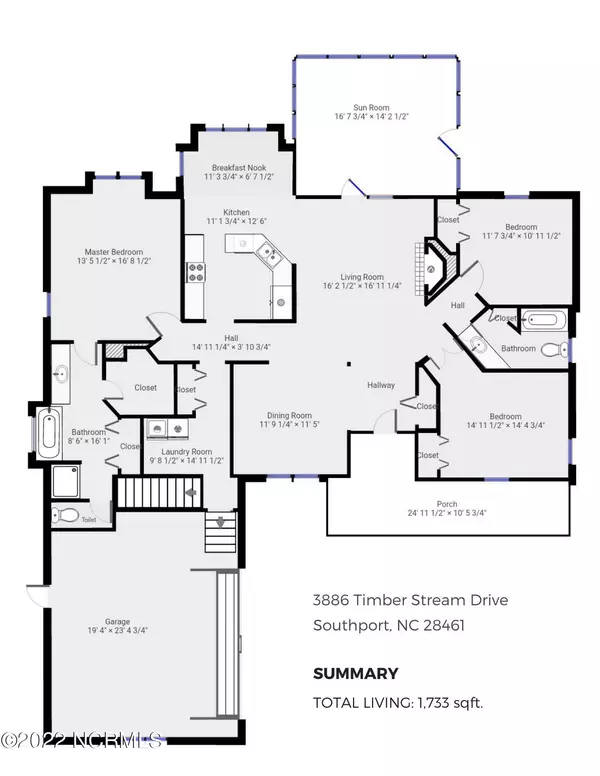$416,000
$394,900
5.3%For more information regarding the value of a property, please contact us for a free consultation.
3 Beds
2 Baths
1,733 SqFt
SOLD DATE : 06/14/2022
Key Details
Sold Price $416,000
Property Type Single Family Home
Sub Type Single Family Residence
Listing Status Sold
Purchase Type For Sale
Square Footage 1,733 sqft
Price per Sqft $240
Subdivision Arbor Creek
MLS Listing ID 100324339
Sold Date 06/14/22
Style Wood Frame
Bedrooms 3
Full Baths 2
HOA Fees $1,045
HOA Y/N Yes
Originating Board Hive MLS
Year Built 2005
Annual Tax Amount $1,572
Lot Size 0.311 Acres
Acres 0.31
Lot Dimensions 89x156x91x159
Property Description
Nestled on a larger woodsy lot on a quiet cul-de-sac street, casual open floor plan, spacious living area accented with gas log fireplace, hardwood flooring in all core living areas, sunny white kitchen with soft close cabinets, breakfast bar and bay with built in seat having storage underneath, refrigerator remains, split bedroom plan, master suite also has built-in window seat, master bath has large soaking garden tub/separate shower, tile floors, walk in closet, beds 2/3 have ceiling fans, one with built in desk , laundry room, washer dryer remain, 2 inch blinds, walk up unfinished bonus room over the garage is great for storage or could be finished out if one needs a little extra room, enjoy the outdoors on the three season enclosed rear porch or a cookout on the brick patio, side entry garage, low maintenance vinyl shake exterior, enjoy the community amenities of pool, clubhouse, tennis/pickleball, fitness center, storage lot , all this located minutes from the sandy beaches of Oak Island and charming historic town of Southport for dining, a walk along the Cape Fear River and boutique shopping
Location
State NC
County Brunswick
Community Arbor Creek
Zoning Residential
Direction From Higway 211 Turn onto Arbor Creek Drive, go to dead end and take a right onto Timber Stream, house on right
Location Details Mainland
Rooms
Basement Crawl Space
Primary Bedroom Level Primary Living Area
Interior
Interior Features Master Downstairs, 9Ft+ Ceilings, Ceiling Fan(s), Pantry, Walk-in Shower, Walk-In Closet(s)
Heating Electric, Heat Pump
Cooling Central Air
Flooring Carpet, Tile, Vinyl, Wood
Fireplaces Type Gas Log
Fireplace Yes
Window Features Thermal Windows,Blinds
Appliance Washer, Stove/Oven - Electric, Refrigerator, Microwave - Built-In, Dryer, Disposal, Dishwasher
Laundry Inside
Exterior
Exterior Feature Irrigation System
Parking Features Off Street, Paved
Garage Spaces 2.0
Roof Type Architectural Shingle
Porch Enclosed, Patio, Porch, Screened
Building
Lot Description Cul-de-Sac Lot
Story 1
Entry Level One
Sewer Municipal Sewer
Water Municipal Water
Structure Type Irrigation System
New Construction No
Schools
Elementary Schools Virginia Williamson
Middle Schools South Brunswick
High Schools South Brunswick
Others
Tax ID 220ga048
Acceptable Financing Cash, Conventional, VA Loan
Listing Terms Cash, Conventional, VA Loan
Special Listing Condition None
Read Less Info
Want to know what your home might be worth? Contact us for a FREE valuation!

Our team is ready to help you sell your home for the highest possible price ASAP

GET MORE INFORMATION
Owner/Broker In Charge | License ID: 267841






