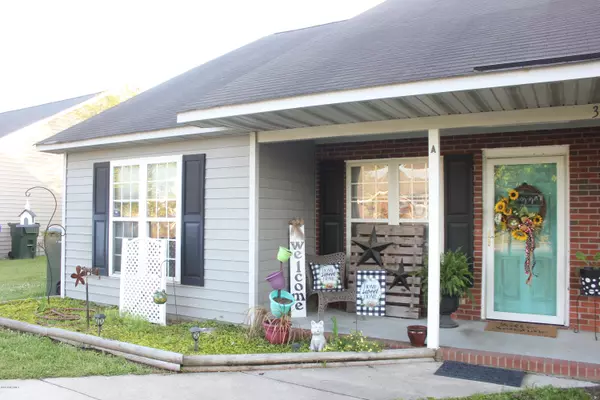$87,000
$88,500
1.7%For more information regarding the value of a property, please contact us for a free consultation.
2 Beds
2 Baths
948 SqFt
SOLD DATE : 05/21/2020
Key Details
Sold Price $87,000
Property Type Townhouse
Sub Type Townhouse
Listing Status Sold
Purchase Type For Sale
Square Footage 948 sqft
Price per Sqft $91
Subdivision Elkin Ridge
MLS Listing ID 100213406
Sold Date 05/21/20
Style Wood Frame
Bedrooms 2
Full Baths 2
HOA Y/N No
Originating Board North Carolina Regional MLS
Year Built 1999
Lot Size 5,662 Sqft
Acres 0.13
Lot Dimensions 38x155
Property Description
Cottage charm GALORE! This half duplex features a corner fireplace in the family room with vaulted ceiling, new carpet in bedrooms, and updated laminate, tile, and vinyl flooring elsewhere. Custom paint techniques throughout and kitchen light fixtures will WOW you! Also features a fenced backyard with attached storage, and covered front porch, perfect for rocking chairs & lemonade! Double car private driveway. Refrigerator, washer, and dryer convey (as-is). Cabinet being used for island doesn't convey. HVAC new in 2019. Location is conveniently close to EVERYTHING, and is in prime location for just about any restaurant delivery! Gas logs are as-is (they were not used & seller does not have natural gas connected). Home will be sanitized before and after showings and sanitizer will be provided at front entry. This is a lovely home & sellers are only moving to be closer to family in the western part of the state!
Location
State NC
County Pitt
Community Elkin Ridge
Zoning R6
Direction E 10th Street going towards the new Walmart, turn right on Portertown Road at Sheetz. Elkin Ridge will be the first subdivision on the right.
Interior
Interior Features 1st Floor Master, Ceiling - Vaulted, Ceiling Fan(s)
Heating Heat Pump
Cooling Central
Appliance None
Exterior
Garage Paved
Utilities Available Community Water, Natural Gas Available, Sewer Connected, Water Connected
Waterfront No
Roof Type Architectural Shingle
Porch Covered, Porch
Parking Type Paved
Garage No
Building
Story 1
New Construction No
Schools
Elementary Schools Wintergreen
Middle Schools Hope
High Schools D.H. Conley
Others
Tax ID 56107
Acceptable Financing VA Loan, Cash, Conventional, FHA
Listing Terms VA Loan, Cash, Conventional, FHA
Read Less Info
Want to know what your home might be worth? Contact us for a FREE valuation!

Our team is ready to help you sell your home for the highest possible price ASAP

GET MORE INFORMATION

Owner/Broker In Charge | License ID: 267841






