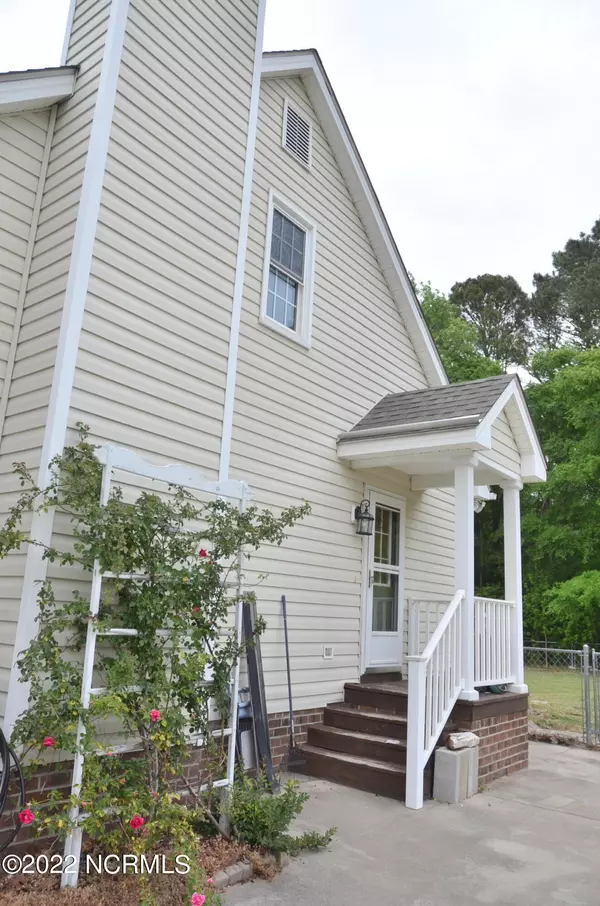$270,000
$280,000
3.6%For more information regarding the value of a property, please contact us for a free consultation.
3 Beds
2 Baths
2,215 SqFt
SOLD DATE : 06/01/2022
Key Details
Sold Price $270,000
Property Type Single Family Home
Sub Type Single Family Residence
Listing Status Sold
Purchase Type For Sale
Square Footage 2,215 sqft
Price per Sqft $121
Subdivision Evergreen
MLS Listing ID 100325351
Sold Date 06/01/22
Style Wood Frame
Bedrooms 3
Full Baths 2
HOA Y/N No
Year Built 1996
Annual Tax Amount $1,416
Lot Size 0.700 Acres
Acres 0.7
Lot Dimensions .7 acres
Property Sub-Type Single Family Residence
Source Hive MLS
Property Description
Great home in great neighborhood in Nashville. This home boasts 3 bedrooms and 2 full bathrooms. Open kitchen/dining. Large family room with fireplace & new laminate flooring. Venture up the stairs to a massive ''endless possibility room''. Could be game room, extra bedroom, or theater room. The master suite has an extra large tiled shower. Off the kitchen is a deck leading to fenced-in backyard for the 4 legged pets. Also has an ample storage building. Duke Energy utilities.
Location
State NC
County Nash
Community Evergreen
Zoning AG
Direction From Rocky Mount-Go 64West. Get off at Red Oak/Nashville Exit-turn right at end of ramp onto Red Oak Rd. Make left on 1st St Ext. Turn right onto Breedlove Rd, take 2nd left onto Evergreen Rd, turn right onto Kelly Drive-Home on left side.
Location Details Mainland
Rooms
Other Rooms Storage
Basement Crawl Space, None
Primary Bedroom Level Primary Living Area
Interior
Interior Features Mud Room, Whole-Home Generator, Master Downstairs, Ceiling Fan(s), Walk-in Shower, Walk-In Closet(s)
Heating Electric, Forced Air
Cooling Central Air
Flooring Carpet, Laminate, Tile, Wood
Fireplaces Type Gas Log
Fireplace Yes
Window Features Storm Window(s),Blinds
Appliance Vent Hood, Stove/Oven - Electric, Refrigerator, Dishwasher
Laundry Inside
Exterior
Parking Features Off Street, On Site, Paved
Pool None
Amenities Available No Amenities
Roof Type Architectural Shingle
Porch Covered, Deck, Porch
Building
Story 1
Entry Level One and One Half
Sewer Septic On Site
Water Well
New Construction No
Schools
Elementary Schools Nashville
Middle Schools Nash Central
High Schools Northern Nash
Others
Tax ID 3801-00-95-3389
Acceptable Financing Cash, Conventional, FHA, USDA Loan, VA Loan
Listing Terms Cash, Conventional, FHA, USDA Loan, VA Loan
Special Listing Condition None
Read Less Info
Want to know what your home might be worth? Contact us for a FREE valuation!

Our team is ready to help you sell your home for the highest possible price ASAP

GET MORE INFORMATION
Owner/Broker In Charge | License ID: 267841






