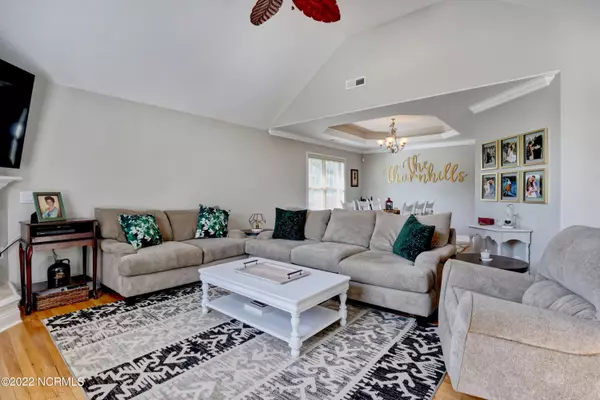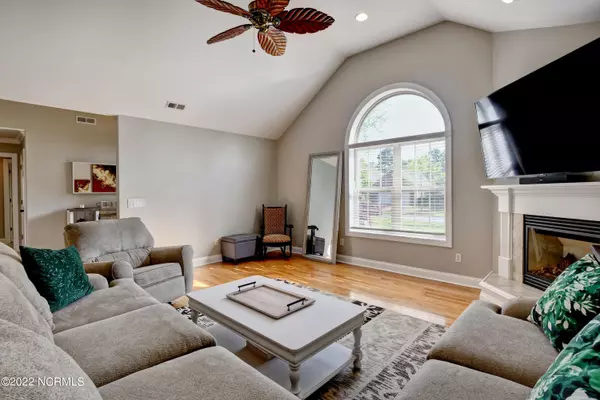$420,000
$395,000
6.3%For more information regarding the value of a property, please contact us for a free consultation.
3 Beds
2 Baths
2,100 SqFt
SOLD DATE : 06/06/2022
Key Details
Sold Price $420,000
Property Type Single Family Home
Sub Type Single Family Residence
Listing Status Sold
Purchase Type For Sale
Square Footage 2,100 sqft
Price per Sqft $200
Subdivision Westport
MLS Listing ID 100325713
Sold Date 06/06/22
Style Wood Frame
Bedrooms 3
Full Baths 2
HOA Fees $1,700
HOA Y/N Yes
Originating Board Hive MLS
Year Built 2005
Annual Tax Amount $1,990
Lot Size 9,932 Sqft
Acres 0.23
Lot Dimensions 87x130x52x65x105
Property Description
Welcome home! Beautiful curb appeal, all brick, courtyard entry home. Truly move-in ready! Majestic entry, open floor plan, warm and welcoming. Transferrable Termite Bond through Bug-N-A-Rug. The HOA takes care of your lawn maintenance which leaves you more time to enjoy your home. Relax in the screened in porch and take in the view of your beautiful backyard and pond view. Enjoy all that the sought after Westport commuity has to offer including 2 outdoor pools, a clubhouse, basketball courts, playground and more. Great location, close to shopping, restaurants, Wilmington, Beaches, Southport and more.
Location
State NC
County Brunswick
Community Westport
Zoning PUD
Direction Highway 17 to NC 133 South (River Road), turn right onto Westport Drive, turn left onto Estuary Court. Home is in the cul de sac on the right.
Location Details Mainland
Rooms
Basement Crawl Space, None
Primary Bedroom Level Primary Living Area
Interior
Interior Features Foyer, Whirlpool, Master Downstairs, 9Ft+ Ceilings, Vaulted Ceiling(s), Walk-in Shower, Walk-In Closet(s)
Heating Electric, Heat Pump
Cooling Central Air
Flooring Carpet, Tile, Wood
Fireplaces Type Gas Log
Fireplace Yes
Window Features Storm Window(s),Blinds
Appliance Stove/Oven - Electric, Refrigerator, Microwave - Built-In, Ice Maker, Disposal
Laundry Inside
Exterior
Exterior Feature Irrigation System
Parking Features Off Street, On Site, Paved
Garage Spaces 2.0
Pool None
View Pond
Roof Type Architectural Shingle
Accessibility None
Porch Screened
Building
Lot Description Cul-de-Sac Lot
Story 1
Entry Level One
Foundation Brick/Mortar
Sewer Municipal Sewer
Water Municipal Water
Structure Type Irrigation System
New Construction No
Schools
Elementary Schools Belville
Middle Schools Leland
High Schools North Brunswick
Others
Tax ID 059cc015
Acceptable Financing Cash, Conventional, FHA, VA Loan
Listing Terms Cash, Conventional, FHA, VA Loan
Special Listing Condition None
Read Less Info
Want to know what your home might be worth? Contact us for a FREE valuation!

Our team is ready to help you sell your home for the highest possible price ASAP

GET MORE INFORMATION
Owner/Broker In Charge | License ID: 267841






