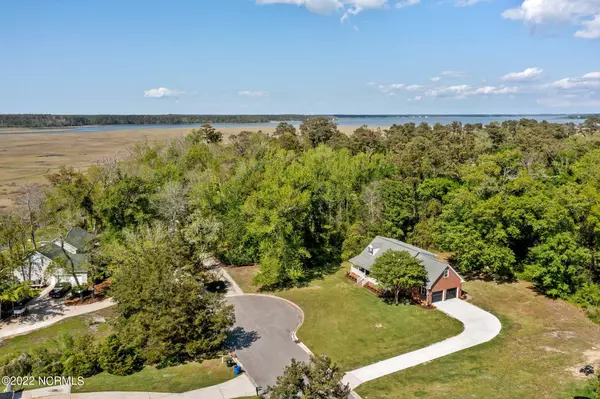$501,000
$475,000
5.5%For more information regarding the value of a property, please contact us for a free consultation.
3 Beds
3 Baths
2,430 SqFt
SOLD DATE : 06/13/2022
Key Details
Sold Price $501,000
Property Type Single Family Home
Sub Type Single Family Residence
Listing Status Sold
Purchase Type For Sale
Square Footage 2,430 sqft
Price per Sqft $206
Subdivision Northwoods
MLS Listing ID 100325324
Sold Date 06/13/22
Style Wood Frame
Bedrooms 3
Full Baths 3
HOA Y/N No
Originating Board Hive MLS
Year Built 1987
Lot Size 0.980 Acres
Acres 0.98
Lot Dimensions Irr.
Property Description
NOW AVAILABLE - EXTENSIVELY RENOVATED BRICK HOME ON DOUBLE LOT ON JUST UNDER AN ACRE! Freshly painted throughout with all new LVP flooring in the living areas and new carpet in the bedrooms. Complete kitchen updates include all new cabinets, granite counters and stainless-steel appliances. The generous principle suite features a 15' x 20' bedroom, a completely transformed bathroom with dual vanities and adjoins a 260 square foot flex space including two walk-in closets. All bedrooms include walk-in closets and direct access to one of the three full bathrooms, each completely redone with new vanities, toilets and tubs/showers.
Outside, relax on the new deck or massive covered front porch overlooking newly installed, lively landscaping. ALL NEW: flooring, paint, heat pumps, windows, kitchen cabinets, counter tops, stainless steel appliances, light fixtures, ceiling fans, bathroom vanities, toilets, tubs and showers. This attractive home sits on a .98-acre double lot at the end of a cul-de-sac in an established Morehead City neighborhood convenient to area schools and all local amenities.
Location
State NC
County Carteret
Community Northwoods
Zoning R20
Direction Hwy. 70/Arendell St. to Bridges St. Ext., left onto Country Club Rd., left onto Oak Dr.
Location Details Mainland
Rooms
Basement Crawl Space
Primary Bedroom Level Non Primary Living Area
Interior
Interior Features Foyer, Solid Surface, Ceiling Fan(s), Pantry, Walk-in Shower, Walk-In Closet(s)
Heating Electric, Heat Pump
Cooling Central Air
Flooring LVT/LVP, Carpet
Fireplaces Type None
Fireplace No
Appliance Stove/Oven - Electric, Refrigerator, Microwave - Built-In, Dishwasher
Laundry Hookup - Dryer, Washer Hookup, Inside
Exterior
Exterior Feature None
Parking Features On Site, Paved
Garage Spaces 2.0
Waterfront Description None
Roof Type Architectural Shingle
Porch Open, Covered, Deck, Porch
Building
Lot Description Cul-de-Sac Lot
Story 2
Entry Level Two
Sewer Septic On Site
Water Well
Structure Type None
New Construction No
Schools
Elementary Schools Morehead City Elem
Middle Schools Morehead City
High Schools West Carteret
Others
Tax ID 636608999256000
Acceptable Financing Cash, Conventional
Listing Terms Cash, Conventional
Special Listing Condition None
Read Less Info
Want to know what your home might be worth? Contact us for a FREE valuation!

Our team is ready to help you sell your home for the highest possible price ASAP

GET MORE INFORMATION
Owner/Broker In Charge | License ID: 267841






