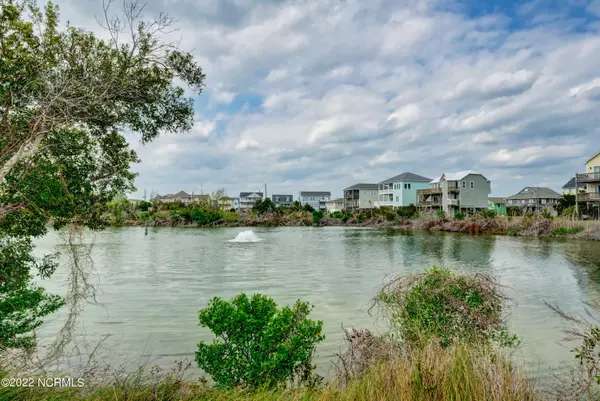$497,650
$495,000
0.5%For more information regarding the value of a property, please contact us for a free consultation.
2 Beds
3 Baths
1,277 SqFt
SOLD DATE : 06/13/2022
Key Details
Sold Price $497,650
Property Type Condo
Sub Type Condominium
Listing Status Sold
Purchase Type For Sale
Square Footage 1,277 sqft
Price per Sqft $389
Subdivision Serenity Point
MLS Listing ID 100320412
Sold Date 06/13/22
Style Wood Frame
Bedrooms 2
Full Baths 3
HOA Fees $10,800
HOA Y/N Yes
Originating Board Hive MLS
Year Built 1986
Annual Tax Amount $3,419
Lot Dimensions Condo
Property Description
Aptly named, Serenity Point is tucked away from the tourist hustle and bustle at the Southern end of Topsail Beach where a panorama from the ocean to the inlet to the sound makes it the ultimate beach
paradise. And poised within is this lovely townhome-styled condo with pond views out the back & ocean views in front, just steps from the community walkway that transitions to a sugar sand path across the dunes to the beach strand. Fully furnished, the residence boasts an open plan that's a perfect blend of beach casual with a traditional touch. The living room is warmed by a fireplace & has laminate flooring that extends to the dining room. The kitchen has granite countertops, white cabinetry, tile backsplash and tiled floor. Also on the main level is a full tile bath, laundry space and access to the rear screened porch with separate exterior stairway access. Upstairs are the master suite with private bath & alcove, 2nd bedroom with full tile bath and a loft room with ladder access that has a vaulted ceiling and half-round window. Other features include a community pool, storage room, hurricane shutters, outdoor shower, covered parking plus driveway parking, and a picnic table. Just down the street is access to a sound side beach where it's easy to launch kayaks. Opportunity knocks!
Location
State NC
County Pender
Community Serenity Point
Zoning PRD-2
Direction From Hwy 17, take 210/50 East to Surf City, right after crossing the bridge and stay on 50 to the end of Anderson Blvd, left on Trout, right on Ocean Blvd, unit is on the right.
Location Details Island
Rooms
Primary Bedroom Level Non Primary Living Area
Interior
Interior Features Solid Surface, Ceiling Fan(s), Furnished, Eat-in Kitchen
Heating Heat Pump
Cooling Central Air
Flooring Carpet, Laminate, Tile
Window Features Blinds
Appliance Washer, Stove/Oven - Electric, Refrigerator, Microwave - Built-In, Dryer, Dishwasher
Laundry Laundry Closet
Exterior
Exterior Feature Outdoor Shower
Parking Features Off Street, Paved
Waterfront Description Deeded Beach Access,Deeded Water Access,Second Row,Water Access Comm,Waterfront Comm
View Ocean, Pond
Roof Type Architectural Shingle
Porch Deck, Screened
Building
Story 2
Entry Level Two
Foundation Other
Sewer Community Sewer
Water Municipal Water
Structure Type Outdoor Shower
New Construction No
Others
Tax ID 4202-70-5708-0000
Acceptable Financing Cash, Conventional
Listing Terms Cash, Conventional
Special Listing Condition None
Read Less Info
Want to know what your home might be worth? Contact us for a FREE valuation!

Our team is ready to help you sell your home for the highest possible price ASAP

GET MORE INFORMATION
Owner/Broker In Charge | License ID: 267841






