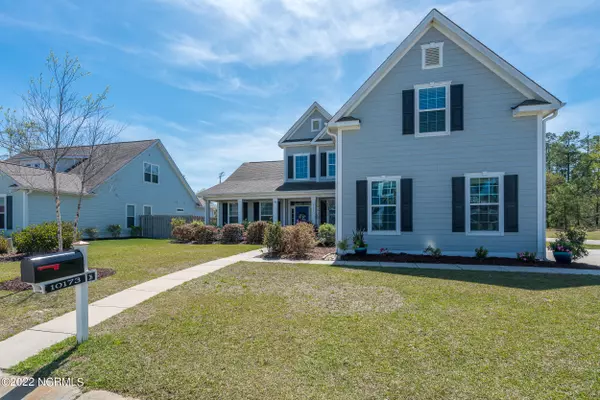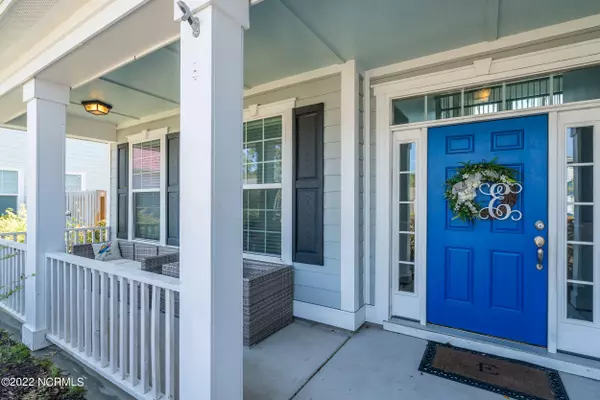$560,000
$569,900
1.7%For more information regarding the value of a property, please contact us for a free consultation.
5 Beds
4 Baths
3,340 SqFt
SOLD DATE : 06/24/2022
Key Details
Sold Price $560,000
Property Type Single Family Home
Sub Type Single Family Residence
Listing Status Sold
Purchase Type For Sale
Square Footage 3,340 sqft
Price per Sqft $167
Subdivision Hawkeswater At The River
MLS Listing ID 100321063
Sold Date 06/24/22
Style Wood Frame
Bedrooms 5
Full Baths 3
Half Baths 1
HOA Fees $1,008
HOA Y/N Yes
Year Built 2014
Lot Size 8,712 Sqft
Acres 0.2
Lot Dimensions rectangle
Property Sub-Type Single Family Residence
Source Hive MLS
Property Description
New LVP floors in 2021, new interior paint in 2021, new exterior paint in 2021. WOW! Don't miss this opportunity to purchase one of the most sought-after floor plans this community has to offer. The Alder plan is a large flowing 3340 sq. ft. of living space and has 5 bedrooms and 3.5 baths and large FROG. Some of the features include a master suite downstairs. Vaulted ceilings with a very large sunroom off the breakfast and kitchen area. The kitchen has a large angled island with seating all around. The formal dining room sits off the main entrance and has beautiful trim work. The half bath also sits downstairs and positioned perfectly for guests. The huge living room has vaulted ceilings with windows from floor to ceiling that allows incredible light in and fantastic views of the pond and water feature from the second floor. As you ascend to the large second floor you are welcomed with a catwalk that overlooks the living room and views of the pond. The second floor is where you will find the rest of the 4 bedrooms and 2 bathrooms. The large finished room can be used for anything you wish from a play room, extra bedroom, or that man cave you have always wanted but didn't have the room for. With the Alder plan space is never a problem. This home is located on a corner lot with a pond view and has a fenced in back yard with a great stone fire pit. The community of Hawkeswater has a low HOA cost that includes several ponds stocked with fish, fully furnished clubhouse with kitchen, large community pool, and fully appointed fitness room. But the best thing about the community is that it has its own marina on the river that includes bathrooms, separate parking, gazebo, and day docks to use when you need to park your boat for the day. Please make your appointment today!
Location
State NC
County Brunswick
Community Hawkeswater At The River
Zoning r75
Direction take hwy 17 to first leland exit. take left off exit and head down hwy 133 for about 2 miles go past Belville Elementary school then take your first right onto Morecamble Blvd. and take it all the way to the back of development and it will be last house on the left.
Location Details Mainland
Rooms
Other Rooms Shower
Basement None
Primary Bedroom Level Primary Living Area
Interior
Interior Features Solid Surface, Master Downstairs, 9Ft+ Ceilings, Vaulted Ceiling(s), Ceiling Fan(s), Pantry, Walk-in Shower, Walk-In Closet(s)
Heating Electric, Heat Pump
Cooling Central Air
Flooring LVT/LVP, Carpet, Tile
Window Features Blinds
Appliance Stove/Oven - Electric, Refrigerator, Microwave - Built-In, Disposal, Dishwasher
Laundry Inside
Exterior
Exterior Feature Outdoor Shower
Parking Features Paved
Garage Spaces 2.0
Amenities Available Boat Dock, Clubhouse, Community Pool, Fitness Center, Maint - Comm Areas, Maint - Grounds, Maint - Roads, Management, Marina, Street Lights, Taxes
View Pond
Roof Type Shingle
Porch Patio, Porch
Building
Lot Description Corner Lot
Story 2
Entry Level Two
Foundation Raised, Slab
Sewer Municipal Sewer
Water Municipal Water
Structure Type Outdoor Shower
New Construction No
Schools
Elementary Schools Belville
Middle Schools Leland
High Schools North Brunswick
Others
Tax ID 048ce024
Acceptable Financing Cash, Conventional
Listing Terms Cash, Conventional
Special Listing Condition None
Read Less Info
Want to know what your home might be worth? Contact us for a FREE valuation!

Our team is ready to help you sell your home for the highest possible price ASAP

GET MORE INFORMATION
Owner/Broker In Charge | License ID: 267841






