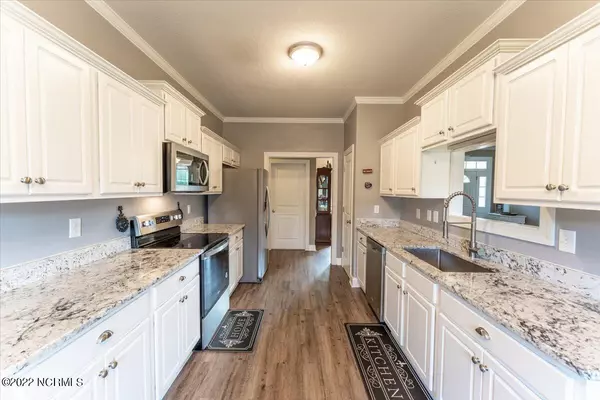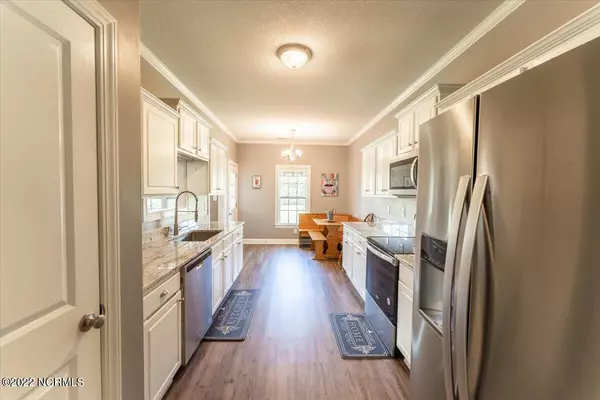$300,000
$285,000
5.3%For more information regarding the value of a property, please contact us for a free consultation.
3 Beds
2 Baths
1,954 SqFt
SOLD DATE : 06/14/2022
Key Details
Sold Price $300,000
Property Type Single Family Home
Sub Type Single Family Residence
Listing Status Sold
Purchase Type For Sale
Square Footage 1,954 sqft
Price per Sqft $153
Subdivision Brices Crossing
MLS Listing ID 100323529
Sold Date 06/14/22
Style Wood Frame
Bedrooms 3
Full Baths 2
HOA Fees $147
HOA Y/N Yes
Originating Board North Carolina Regional MLS
Year Built 2009
Lot Size 0.340 Acres
Acres 0.34
Lot Dimensions IRR
Property Description
Be sure to check out this beautiful home located in the desirable neighborhood of Brice's Crossing. From the moment you enter you are greeted with vaulted ceilings in a spacious living room that flows into the kitchen, featuring stainless appliances and level 3 granite countertops. The principle suite features a dual vanity, walk-in shower, jetted tub and a spacious walk-in closet. Just off the living room you will find 2 additional bedrooms with a full bathroom. In addition the home has a FROG that is a great flex space for a craft room, home office or addition bedroom. As you adventure outside you will notice a nice sized yard and screened in patio that would be great for morning coffee or enjoying a meal with loved ones. Located just minutes to local restaurants, shopping and Historic Downtown New Bern. Only a short drive to MCAS Cherry Point and North Carolina's Crystal Coast beaches. Call us today for your private showing!
Location
State NC
County Craven
Community Brices Crossing
Zoning Residential
Direction Hwy 70 East to Taberna entrance. Right on Taberna Way. Left onto Taberna Circle. Left onto Old Airport Road. Right onto Brices Crossing Boulevard. Right on General Branch Drive. Home is on right.
Location Details Mainland
Rooms
Basement None
Primary Bedroom Level Primary Living Area
Ensuite Laundry Inside
Interior
Interior Features Master Downstairs, Vaulted Ceiling(s), Ceiling Fan(s), Walk-in Shower, Walk-In Closet(s)
Laundry Location Inside
Heating Electric, Heat Pump
Cooling Central Air
Flooring Carpet, Vinyl
Appliance Stove/Oven - Electric, Microwave - Built-In, Dishwasher
Laundry Inside
Exterior
Exterior Feature None
Garage On Site, Paved
Garage Spaces 2.0
Utilities Available Community Water
Waterfront No
Roof Type Shingle
Porch Porch, Screened
Parking Type On Site, Paved
Building
Lot Description Open Lot
Story 1
Entry Level One
Foundation Slab
Sewer Community Sewer
Structure Type None
New Construction No
Others
Tax ID 7-105-A -196
Acceptable Financing Cash, Conventional, FHA, VA Loan
Listing Terms Cash, Conventional, FHA, VA Loan
Special Listing Condition None
Read Less Info
Want to know what your home might be worth? Contact us for a FREE valuation!

Our team is ready to help you sell your home for the highest possible price ASAP

GET MORE INFORMATION

Owner/Broker In Charge | License ID: 267841






