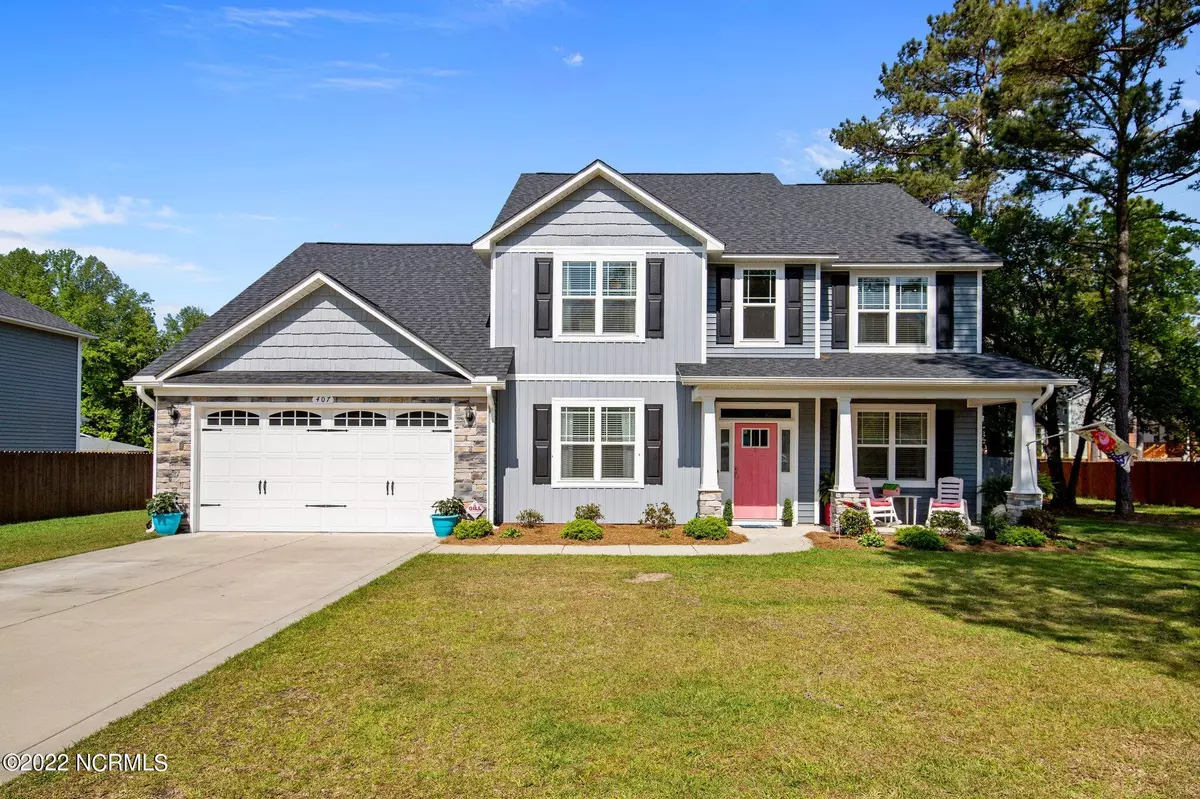$455,000
$455,000
For more information regarding the value of a property, please contact us for a free consultation.
4 Beds
3 Baths
3,060 SqFt
SOLD DATE : 07/12/2022
Key Details
Sold Price $455,000
Property Type Single Family Home
Sub Type Single Family Residence
Listing Status Sold
Purchase Type For Sale
Square Footage 3,060 sqft
Price per Sqft $148
Subdivision Parkway Meadows
MLS Listing ID 100325660
Sold Date 07/12/22
Style Wood Frame
Bedrooms 4
Full Baths 2
Half Baths 1
HOA Y/N Yes
Originating Board North Carolina Regional MLS
Year Built 2020
Annual Tax Amount $2,812
Lot Size 0.310 Acres
Acres 0.31
Lot Dimensions 136x109x135x91
Property Description
Live large in this beautifully decorated 4 bedroom / 2.5 bath Parkway Meadows gem! Enjoy the contemporary laminate wood flooring throughout the downstairs common areas and the master bedroom; window coverings throughout; designer wall treatments; and upgraded light fixtures in the dining, kitchen, office, and eat-in areas. The kitchen features a walk-in pantry, granite countertops, and a full package of upgraded appliances that includes a two-oven range.
Upstairs, a huge loft space with room for relaxing, playing, or exercising opens into three large bedrooms, a shared bath, and a 10x20 walk-in attic storage space.
Outside, the inviting front porch welcomes your guests, and the backyard covered patio is flanked on either side by additional patio areas. Backyard is fully enclosed, and the privacy fence is painted to match the color scheme of the house. The friendly Parkway Meadows community includes a clubhouse and pool in its amenities. Welcome home!
Location
State NC
County Moore
Community Parkway Meadows
Zoning R10-10
Direction 15/501 to Aberdeen. Take a left on Main St. Merge on to 211. Take a right on Pee Dee Rd. Take a right in to Parkway Meadows on Foothills. Take a right on Palisades. Home is 2nd on the left #407.
Rooms
Basement None
Primary Bedroom Level Primary Living Area
Interior
Interior Features Kitchen Island, Foyer, 1st Floor Master, Blinds/Shades, Ceiling Fan(s), Gas Logs, Pantry, Security System, Smoke Detectors, Walk-In Closet
Heating Fireplace(s), Heat Pump
Cooling Heat Pump, Central
Flooring LVT/LVP, Carpet, Tile
Appliance Dishwasher, Double Oven, Dryer, Microwave - Built-In, Refrigerator, Stove/Oven - Electric, Washer, None
Exterior
Garage Concrete
Garage Spaces 2.0
Pool None
Utilities Available Municipal Sewer, Municipal Water
Waterfront Description None
Roof Type Architectural Shingle
Accessibility None
Porch Covered, Patio, Porch
Garage Yes
Building
Lot Description Level
Story 2
New Construction No
Schools
Elementary Schools Aberdeeen Elementary
Middle Schools Southern Middle
High Schools Pinecrest
Others
Tax ID 20180318
Read Less Info
Want to know what your home might be worth? Contact us for a FREE valuation!

Our team is ready to help you sell your home for the highest possible price ASAP

GET MORE INFORMATION

Owner/Broker In Charge | License ID: 267841






