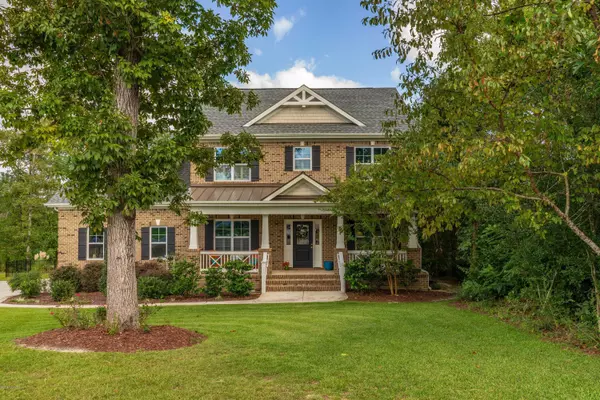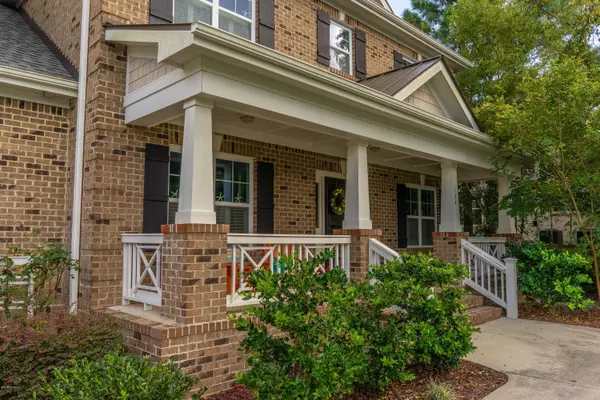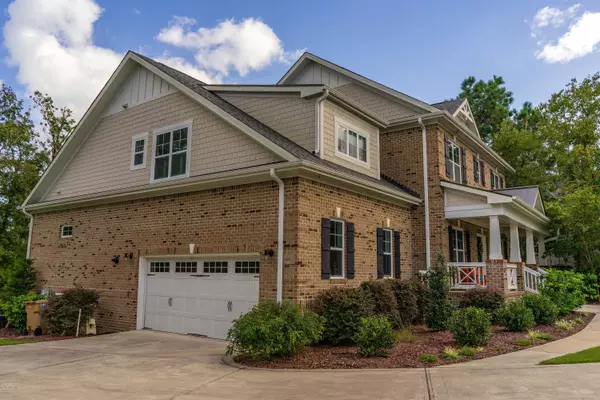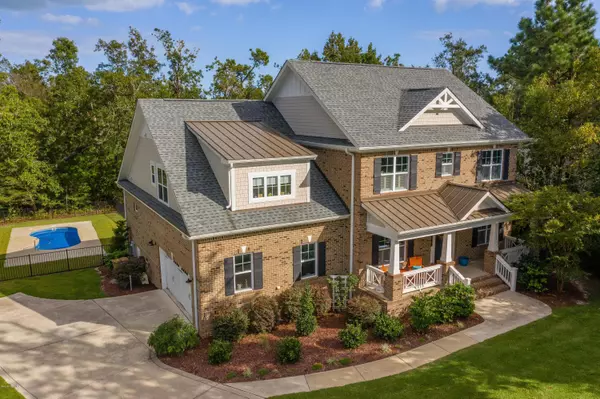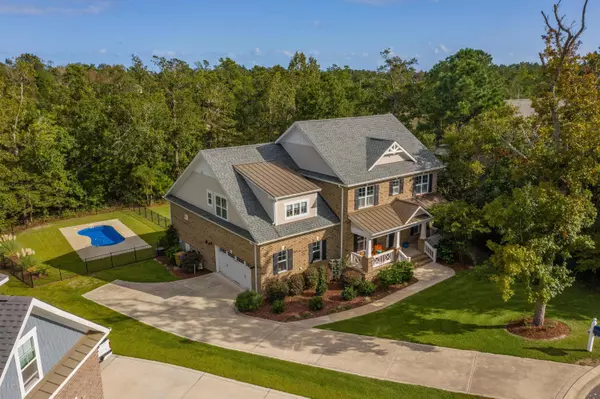$438,000
$444,000
1.4%For more information regarding the value of a property, please contact us for a free consultation.
3 Beds
4 Baths
2,907 SqFt
SOLD DATE : 05/04/2020
Key Details
Sold Price $438,000
Property Type Single Family Home
Sub Type Single Family Residence
Listing Status Sold
Purchase Type For Sale
Square Footage 2,907 sqft
Price per Sqft $150
Subdivision The Harbour At Summerset
MLS Listing ID 100185825
Sold Date 05/04/20
Style Wood Frame
Bedrooms 3
Full Baths 4
HOA Fees $300
HOA Y/N Yes
Originating Board North Carolina Regional MLS
Year Built 2015
Annual Tax Amount $3,426
Lot Size 0.460 Acres
Acres 0.46
Lot Dimensions 175x172x208x63
Property Description
Almost 1/2 an acre nestled away in a cul-de-sac in a great neighborhood, this wonderful home awaits you. The hardwood floors guide you through the open & airy living spaces into the great room offering custom built bookshelves surrounding the fireplace. Past the tech nook & through the dining room you enter the kitchen featuring 42 inch painted cabinetry, granite counter tops, a gorgeous back splash, stainless steel appliances, & large island. Off the kitchen you'll enjoy the elevated screened in back porch that leads to the great in ground pool. The owner's suite is privately located off the back of the home featuring a huge walk in closet. The master bath invites you to soak in the tub or take a hot shower in your custom tile shower w/ the tankless hot water heater. All appliances remain including the washer and dryer. The spacious upstairs boasts two bedrooms a huge bonus room and two bathrooms. This home is a must see and is literally minutes to the water....Harbour Village Marina is just around the corner. Come see it today!
Location
State NC
County Pender
Community The Harbour At Summerset
Zoning PD
Direction Take Hwy 17N towards Jacksonville. Turn right onto Country Club Road. Turn Right onto Mallard Bay Road and then Left onto Summerset Landing. Home is on the Right.
Location Details Mainland
Rooms
Basement Crawl Space, None
Primary Bedroom Level Primary Living Area
Interior
Interior Features Mud Room, Solid Surface, Master Downstairs, 9Ft+ Ceilings, Tray Ceiling(s), Ceiling Fan(s), Pantry, Walk-In Closet(s)
Heating Forced Air, Heat Pump
Cooling Central Air
Flooring Carpet, Tile, Wood
Fireplaces Type Gas Log
Fireplace Yes
Window Features Blinds
Appliance Washer, Stove/Oven - Gas, Refrigerator, Microwave - Built-In, Dryer, Dishwasher
Laundry Inside
Exterior
Exterior Feature Irrigation System
Parking Features On Site, Paved
Garage Spaces 2.0
Pool In Ground
Waterfront Description None
Roof Type Architectural Shingle
Porch Patio, Porch, Screened
Building
Lot Description Cul-de-Sac Lot
Story 2
Entry Level Two
Sewer Septic On Site
Water Municipal Water
Structure Type Irrigation System
New Construction No
Others
Tax ID 4213-17-2996-0000
Acceptable Financing Cash, Conventional, FHA, USDA Loan, VA Loan
Listing Terms Cash, Conventional, FHA, USDA Loan, VA Loan
Special Listing Condition None
Read Less Info
Want to know what your home might be worth? Contact us for a FREE valuation!

Our team is ready to help you sell your home for the highest possible price ASAP

GET MORE INFORMATION
Owner/Broker In Charge | License ID: 267841


