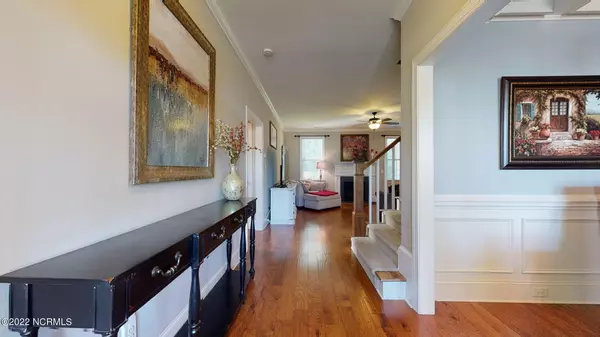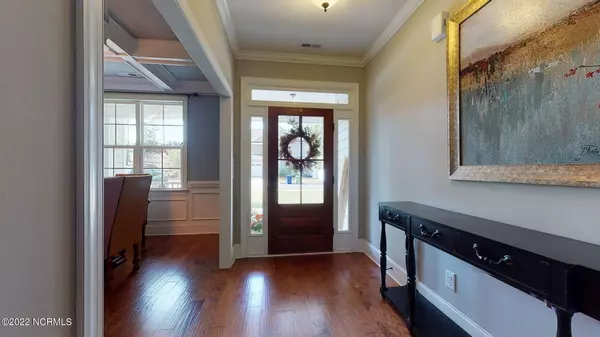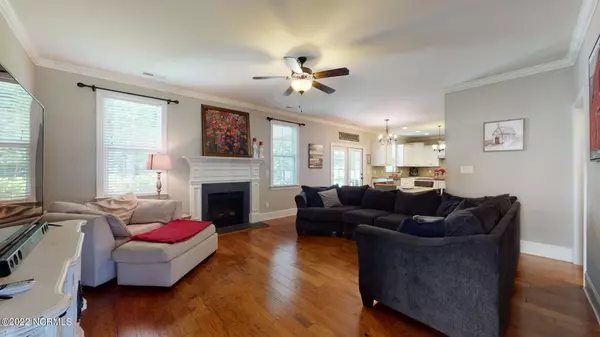$405,000
$399,900
1.3%For more information regarding the value of a property, please contact us for a free consultation.
4 Beds
3 Baths
2,506 SqFt
SOLD DATE : 07/08/2022
Key Details
Sold Price $405,000
Property Type Single Family Home
Sub Type Single Family Residence
Listing Status Sold
Purchase Type For Sale
Square Footage 2,506 sqft
Price per Sqft $161
Subdivision Colony Woods
MLS Listing ID 100326246
Sold Date 07/08/22
Style Wood Frame
Bedrooms 4
Full Baths 2
Half Baths 1
HOA Y/N Yes
Originating Board North Carolina Regional MLS
Year Built 2013
Annual Tax Amount $3,609
Lot Size 0.270 Acres
Acres 0.27
Lot Dimensions 11761
Property Description
ABSOLUTELY STUNNING home located in popular, Colony Woods. Meticulous attention to detail was taken in the construction of this gorgeous home, beginning with the hardie plank sided exterior and it's bungalow appeal. It continues on the inside with detailed moldings, coffered ceiling in the formal dining room and hardwood floors throughout main living areas downstairs. Inside this exquisite four bedroom, two and a half bath home, downstairs you'll find a spacious open concept living space, perfect for gathering with friends and family or entertaining. The kitchen is equiped with granite countertops, tile back splash, stainless appliances, two sinks, large island and a built-in desk . Additionally, the downstairs has a large laundry/mudroom with bench seating, shelves and hanging racks, powder room and master suite. Roomy master bath has two vanities, a soaking tub, separate shower and spacious walk-in closet. The upstairs boasts two additional bedrooms, a bathroom and massive bonus room or fourth bedroom and a large walk-in attic. Enjoy the well manicured yard from either your rocking chair deep front porch or large covered patio in the back yard. This home is a must see!!!!
Location
State NC
County Pitt
Community Colony Woods
Zoning RA20
Direction Thomas Langston to Davenport Farm Road, right on Davenport Farm Road, right on Frog Level, right into Colony Woods, home is on the left.
Rooms
Primary Bedroom Level Primary Living Area
Interior
Interior Features Kitchen Island, 1st Floor Master, 9Ft+ Ceilings, Blinds/Shades, Ceiling Fan(s), Gas Logs, Mud Room, Pantry, Smoke Detectors, Walk-in Shower, Walk-In Closet
Heating Heat Pump, Gas Pack
Cooling Central
Flooring Carpet, Tile
Appliance Cooktop - Electric, Dishwasher, Disposal, Microwave - Built-In
Exterior
Garage Paved
Garage Spaces 2.0
Utilities Available Municipal Sewer Available, Municipal Water Available
Waterfront No
Roof Type Architectural Shingle
Porch Covered, Patio, Porch
Parking Type Paved
Garage Yes
Building
Lot Description Wooded
Story 2
New Construction No
Schools
Elementary Schools Ridgewood
Middle Schools A. G. Cox
High Schools South Central
Others
Tax ID 076769
Read Less Info
Want to know what your home might be worth? Contact us for a FREE valuation!

Our team is ready to help you sell your home for the highest possible price ASAP

GET MORE INFORMATION

Owner/Broker In Charge | License ID: 267841






