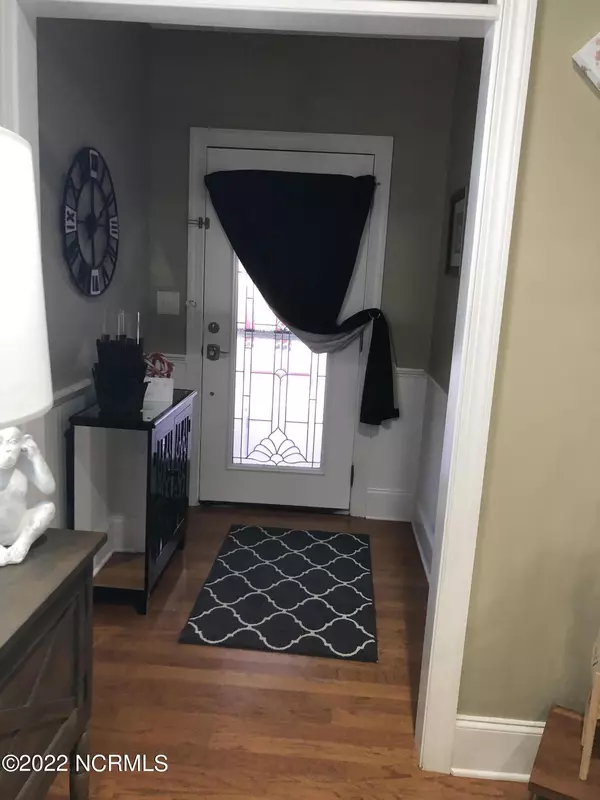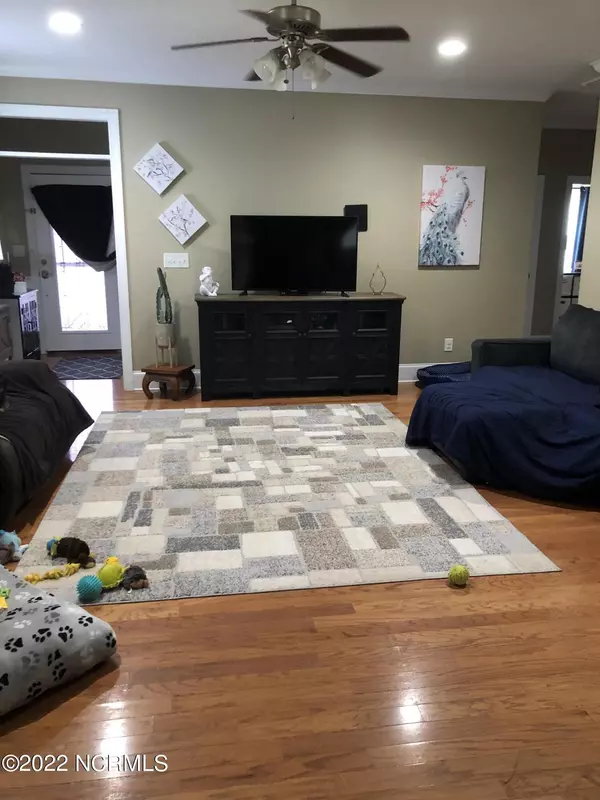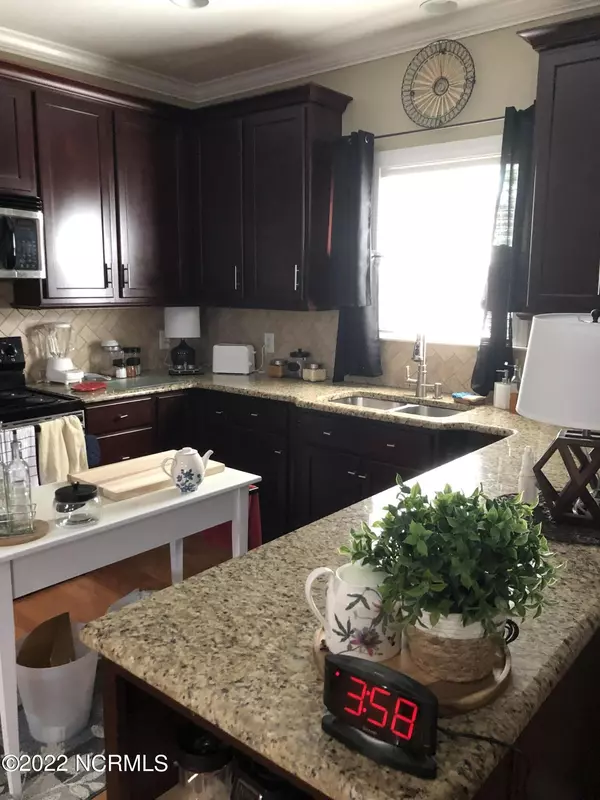$250,000
$250,000
For more information regarding the value of a property, please contact us for a free consultation.
3 Beds
2 Baths
1,500 SqFt
SOLD DATE : 06/07/2022
Key Details
Sold Price $250,000
Property Type Single Family Home
Sub Type Single Family Residence
Listing Status Sold
Purchase Type For Sale
Square Footage 1,500 sqft
Price per Sqft $166
Subdivision Willow Run
MLS Listing ID 100325949
Sold Date 06/07/22
Style Wood Frame
Bedrooms 3
Full Baths 2
HOA Fees $360
HOA Y/N Yes
Originating Board North Carolina Regional MLS
Year Built 2007
Annual Tax Amount $2,128
Lot Size 9,147 Sqft
Acres 0.21
Lot Dimensions 63 x 112 x 77
Property Description
Move in ready and full of upgrades. Located in the lovely family friendly neighborhood. Open concept with granite counters and stainless appliances. Look no more for a place to call home! Carpet has been removed and replaced with LVT, bathroom vanities and mirrors hve been replaced, fresh paint, cabinet knobs and kitchen faucet replaced, transferrable home warranty, and many others too many to list. Come and see this beauty before its gone!
Location
State NC
County Pitt
Community Willow Run
Zoning R
Direction From Firetower road, at the round about follow portertown down the hill to Willow Run subdivision on the right, take first left onto Sassafras. House on left, Look for the Exit Home Town Realty sign.
Location Details Mainland
Rooms
Basement None
Primary Bedroom Level Primary Living Area
Ensuite Laundry Inside
Interior
Interior Features Foyer, Master Downstairs, 9Ft+ Ceilings, Ceiling Fan(s), Eat-in Kitchen, Walk-In Closet(s)
Laundry Location Inside
Heating Heat Pump, Fireplace Insert, Electric
Cooling Central Air
Flooring LVT/LVP, Tile, Wood
Fireplaces Type Gas Log
Fireplace Yes
Window Features Thermal Windows,Blinds
Appliance Washer, Stove/Oven - Electric, Refrigerator, Microwave - Built-In, Dryer, Dishwasher
Laundry Inside
Exterior
Exterior Feature Gas Logs
Garage Concrete, Garage Door Opener, Paved
Garage Spaces 1.0
Pool None
Waterfront No
Waterfront Description None
Roof Type Architectural Shingle
Porch Patio, Porch
Parking Type Concrete, Garage Door Opener, Paved
Building
Story 1
Entry Level One
Foundation Slab
Sewer Municipal Sewer
Water Municipal Water
Structure Type Gas Logs
New Construction No
Schools
Elementary Schools Wintergreen
Middle Schools Hope
High Schools D.H. Conley
Others
Tax ID 66328
Acceptable Financing Cash, Conventional, FHA, VA Loan
Horse Property None
Listing Terms Cash, Conventional, FHA, VA Loan
Special Listing Condition None
Read Less Info
Want to know what your home might be worth? Contact us for a FREE valuation!

Our team is ready to help you sell your home for the highest possible price ASAP

GET MORE INFORMATION

Owner/Broker In Charge | License ID: 267841






