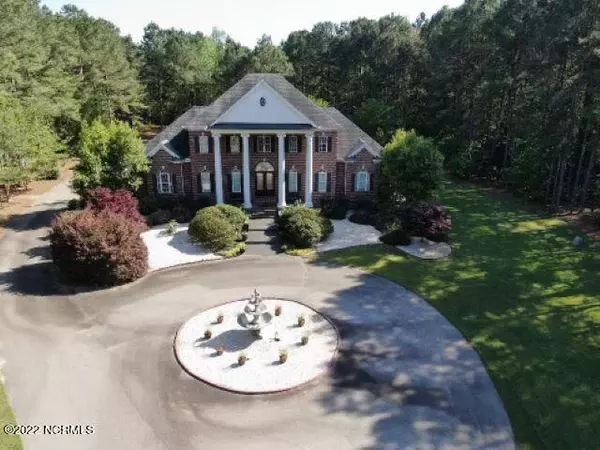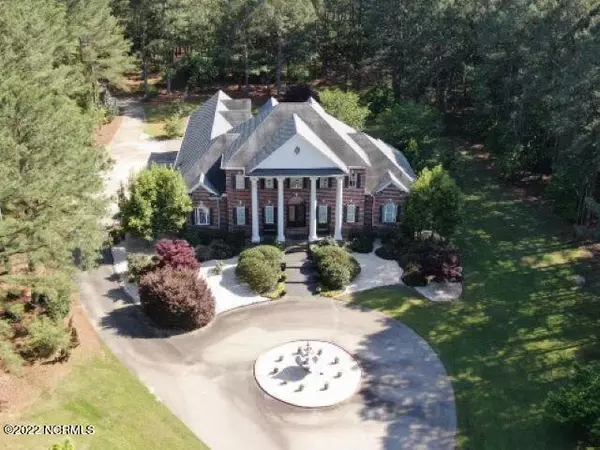$905,000
$940,000
3.7%For more information regarding the value of a property, please contact us for a free consultation.
4 Beds
6 Baths
5,554 SqFt
SOLD DATE : 07/11/2022
Key Details
Sold Price $905,000
Property Type Single Family Home
Sub Type Single Family Residence
Listing Status Sold
Purchase Type For Sale
Square Footage 5,554 sqft
Price per Sqft $162
Subdivision Not In Subdivision
MLS Listing ID 100326161
Sold Date 07/11/22
Bedrooms 4
Full Baths 3
Half Baths 3
HOA Y/N No
Originating Board North Carolina Regional MLS
Year Built 2008
Annual Tax Amount $5,426
Lot Size 10.430 Acres
Acres 10.43
Lot Dimensions xx
Property Description
Stunning ALL brick Executive home with over 5500 sqft, 2 ponds, first floor owner's suite, 3 car garage, and elevator. Home is situated on 16 acres and horses are allowed! Expansive kitchen is a chef's dream, huge center island, Wolf range, subzero fridge and keeping/breakfast area. Formal dining and living rooms both with coffered ceilings. Office/craft room with half bath and laundry room on main level. Family room with 2 story stone fireplace opens onto the screen porch and patio areas. 3 additional bedrooms, 2 full baths. unfinished storage areas with over 1300 sqft. for future expansion, completes the 2nd level. Third level features a theatre/bonus room and half bath. Hardwoods throughout the entire home, no carpet!. Professionally landscaped grounds. A little piece of heaven only minutes from Raleigh, Wilson and Rocky Mt.
Location
State NC
County Nash
Community Not In Subdivision
Zoning R40
Direction From Raleigh take I-440E Take Exit 14 towards US-64/US-264E/Wilson. Take Exit 436 to merge onto NC-264 East toward NC-97, Wilson. Take Exit 30 onto NC-581 toward Spring Hope Turn Left of NC-581 Turn left onto Schooners Rd Home is on the left.
Rooms
Basement Crawl Space, None
Primary Bedroom Level Primary Living Area
Interior
Interior Features Foyer, Whole-Home Generator, Kitchen Island, Elevator, Master Downstairs, 9Ft+ Ceilings, Tray Ceiling(s), Ceiling Fan(s), Home Theater, Central Vacuum, Pantry, Walk-in Shower, Eat-in Kitchen, Walk-In Closet(s)
Heating Gas Pack, Electric, Forced Air, Heat Pump, Propane
Cooling Central Air, Zoned
Fireplaces Type Gas Log
Fireplace Yes
Appliance Stove/Oven - Electric, Refrigerator, Microwave - Built-In, Ice Maker, Dishwasher, Cooktop - Gas
Exterior
Exterior Feature Gas Logs
Garage Concrete, Garage Door Opener, Circular Driveway
Garage Spaces 3.0
Waterfront No
View Pond
Roof Type Architectural Shingle
Porch Patio, Screened
Parking Type Concrete, Garage Door Opener, Circular Driveway
Building
Lot Description Open Lot, Wooded
Story 3
Sewer Septic On Site
Water Municipal Water
Structure Type Gas Logs
New Construction No
Others
Tax ID 2754-00-64-1114
Acceptable Financing Cash, Conventional, FHA, VA Loan
Listing Terms Cash, Conventional, FHA, VA Loan
Special Listing Condition None
Read Less Info
Want to know what your home might be worth? Contact us for a FREE valuation!

Our team is ready to help you sell your home for the highest possible price ASAP

GET MORE INFORMATION

Owner/Broker In Charge | License ID: 267841






