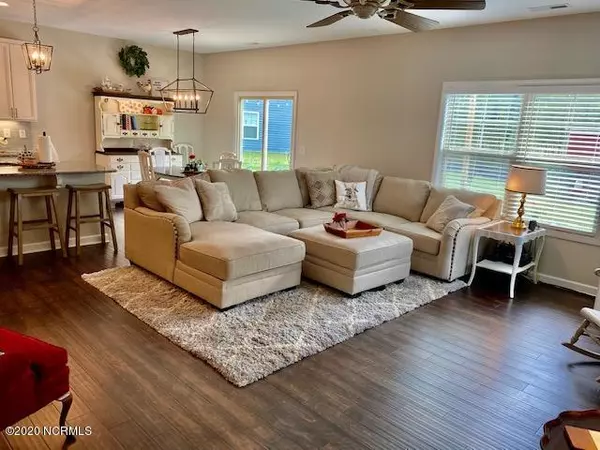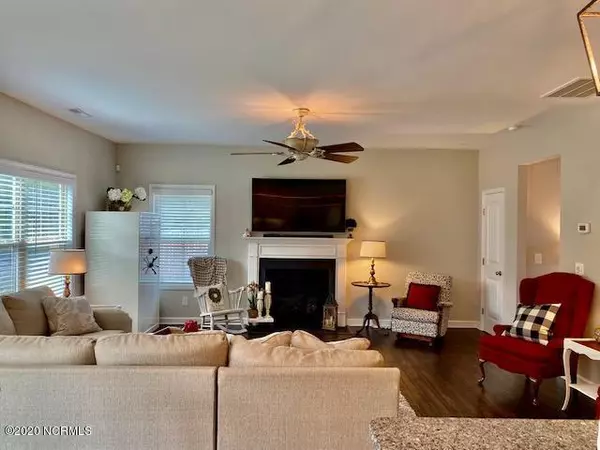$215,000
$212,000
1.4%For more information regarding the value of a property, please contact us for a free consultation.
3 Beds
3 Baths
1,712 SqFt
SOLD DATE : 06/12/2020
Key Details
Sold Price $215,000
Property Type Single Family Home
Sub Type Single Family Residence
Listing Status Sold
Purchase Type For Sale
Square Footage 1,712 sqft
Price per Sqft $125
Subdivision Teakwood Green
MLS Listing ID 100213498
Sold Date 06/12/20
Style Wood Frame
Bedrooms 3
Full Baths 2
Half Baths 1
HOA Fees $125
HOA Y/N Yes
Originating Board North Carolina Regional MLS
Year Built 2018
Lot Size 0.260 Acres
Acres 0.26
Lot Dimensions .26
Property Description
This immaculate 3 bedroom, 2.5 bath in the popular Teakwood Green subdivision is better than new! Lots of upgrades have been added: garage and outdoor lighting, light fixtures, storage under the stairs, under cabinet lights and a beautiful tile backsplash just to name a few. The downstairs is perfect for entertaining with an open floor plan, half bath, access to the backyard and beautiful kitchen with granite countertops. Upstairs is a large master bedroom with trey ceiling and on suite bathroom and walk in closet, 2 additional bedrooms, full bath, and a Pinterest worthy laundry closet. This home has everything you're looking!
Location
State NC
County Pitt
Community Teakwood Green
Zoning Res
Direction Greenville Blvd to Allen Road, left on Teakwood Drive, follow back of neighborhood into Teakwood Green.
Interior
Interior Features 9Ft+ Ceilings, Blinds/Shades, Ceiling - Trey, Ceiling Fan(s), Gas Logs, Pantry, Security System, Smoke Detectors, Walk-in Shower, Walk-In Closet
Heating Heat Pump
Cooling Central
Flooring Carpet
Appliance Dishwasher, Disposal, Microwave - Built-In, Stove/Oven - Electric
Exterior
Garage Off Street, Paved
Garage Spaces 2.0
Pool None
Utilities Available Municipal Sewer, Municipal Water
Waterfront No
Roof Type Architectural Shingle
Porch Patio
Parking Type Off Street, Paved
Garage Yes
Building
Story 2
New Construction No
Schools
Elementary Schools Lake Forest
Middle Schools Farmville
High Schools Farmville Central
Others
Tax ID 83207
Acceptable Financing USDA Loan, VA Loan, Cash, FHA
Listing Terms USDA Loan, VA Loan, Cash, FHA
Read Less Info
Want to know what your home might be worth? Contact us for a FREE valuation!

Our team is ready to help you sell your home for the highest possible price ASAP

GET MORE INFORMATION

Owner/Broker In Charge | License ID: 267841






