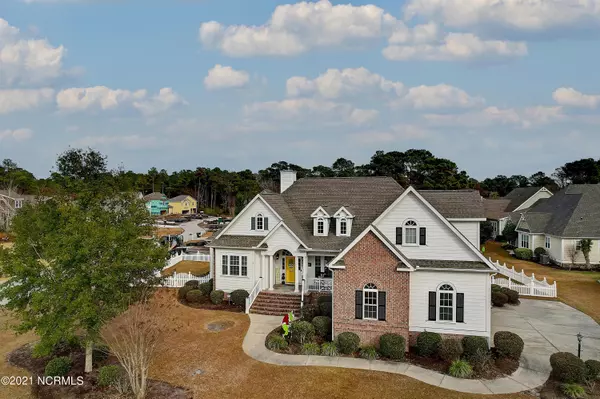$500,000
$525,000
4.8%For more information regarding the value of a property, please contact us for a free consultation.
5 Beds
3 Baths
2,923 SqFt
SOLD DATE : 03/31/2022
Key Details
Sold Price $500,000
Property Type Single Family Home
Sub Type Single Family Residence
Listing Status Sold
Purchase Type For Sale
Square Footage 2,923 sqft
Price per Sqft $171
Subdivision Cape Side
MLS Listing ID 100304111
Sold Date 03/31/22
Style Wood Frame
Bedrooms 5
Full Baths 3
HOA Fees $367
HOA Y/N Yes
Originating Board Hive MLS
Year Built 2006
Lot Size 0.260 Acres
Acres 0.26
Lot Dimensions 101'x124'x100'x113'
Property Description
Custom Built Home by Whitney Blair Features A Nice Open Floor Plan. 5 bedroom, 3 Full Baths, with lots of the Upgrades You Are Looking For-Interior Includes Granite Countertops, Hardwood Flooring, Extensive Moldings and Tray Ceilings- Large Master Suite with Oversized Bath featuring Walk-In Tile Shower and Garden Tub-5th Bedroom has an In-Suite Bath and Could be used as a Bonus Room or 2nd Den-Hardy Plank Exterior Siding. Screened Porch/Carolina Room has Stamped Concrete Flooring-3 Car Garage with room for all the toys-Fenced in Back Yard-Great Location 10 minutes from Ocean Isle or Sunset Beach-5 Minutes to Calabash
Location
State NC
County Brunswick
Community Cape Side
Zoning Residential
Direction From Ocean Isle Beach Rd. Left on Georgetown Rd. then south past Sandpiper and Sea Trail-Left into Capeside-Right on Sea Bourne-House on Left.
Location Details Mainland
Rooms
Basement Crawl Space
Primary Bedroom Level Primary Living Area
Interior
Interior Features Foyer, Solid Surface, Master Downstairs, 9Ft+ Ceilings, Tray Ceiling(s), Vaulted Ceiling(s), Ceiling Fan(s), Pantry, Walk-in Shower, Walk-In Closet(s)
Heating Heat Pump
Cooling Central Air
Flooring Carpet, Tile, Wood
Fireplaces Type Gas Log
Fireplace Yes
Window Features Thermal Windows,Blinds
Appliance Vent Hood, Stove/Oven - Electric, Refrigerator, Microwave - Built-In, Disposal, Dishwasher, Cooktop - Gas
Laundry Inside
Exterior
Exterior Feature Outdoor Shower, Irrigation System
Parking Features Off Street, Paved
Garage Spaces 3.0
Pool None
Waterfront Description None
Roof Type Shingle
Porch Covered, Enclosed, Patio, Porch, Screened
Building
Lot Description Corner Lot
Story 2
Entry Level Two
Foundation Raised
Sewer Municipal Sewer
Water Municipal Water
Structure Type Outdoor Shower,Irrigation System
New Construction No
Others
Tax ID 241eb045
Acceptable Financing Cash, Conventional
Listing Terms Cash, Conventional
Special Listing Condition None
Read Less Info
Want to know what your home might be worth? Contact us for a FREE valuation!

Our team is ready to help you sell your home for the highest possible price ASAP

GET MORE INFORMATION
Owner/Broker In Charge | License ID: 267841






