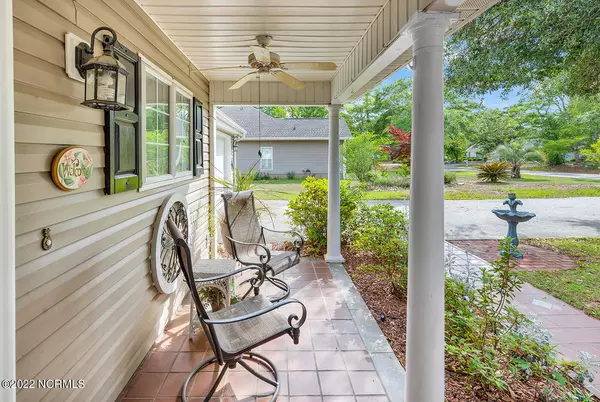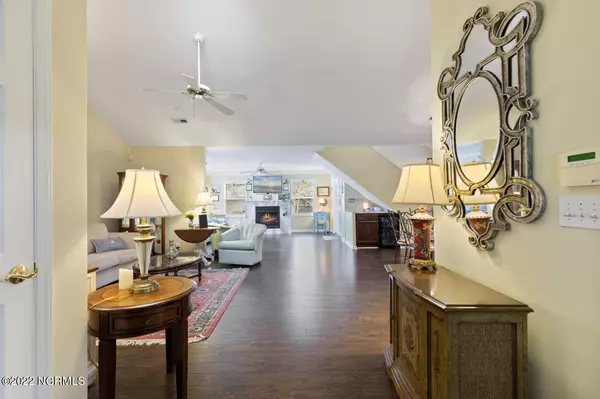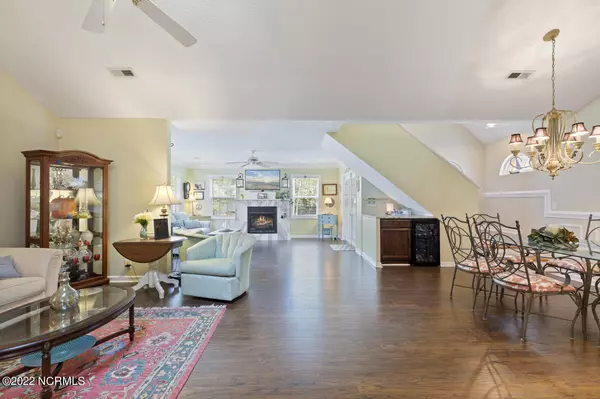$400,000
$389,000
2.8%For more information regarding the value of a property, please contact us for a free consultation.
3 Beds
2 Baths
1,800 SqFt
SOLD DATE : 06/27/2022
Key Details
Sold Price $400,000
Property Type Single Family Home
Sub Type Single Family Residence
Listing Status Sold
Purchase Type For Sale
Square Footage 1,800 sqft
Price per Sqft $222
Subdivision Lake Tree Shores
MLS Listing ID 100327231
Sold Date 06/27/22
Style Wood Frame
Bedrooms 3
Full Baths 2
HOA Fees $618
HOA Y/N Yes
Originating Board Hive MLS
Year Built 1998
Annual Tax Amount $1,060
Lot Size 0.316 Acres
Acres 0.32
Lot Dimensions 92x151x90x152
Property Description
Welcome to this adorable home located on a cul-de-sac street in desirable Lake Tree Shores. Just a short drive to Ocean Isle Beach and Sunset Beach, you can easily enjoy a day in the sun! As soon as you walk through the door, you will feel the spaciousness of this 3 bedroom, 2 bath home with a loft. The great room has vaulted ceilings and also a desirable Carolina Room with a fireplace. Enjoy the screened in porch and patio overlooking the well-maintained back yard. Hook your grill up to the built-in propane tank and enjoy outdoor living at its best. New flooring has been recently installed in most rooms of the home. There is a wet bar with a beverage refrigerator in the main living space to enjoy as well! There is also a storage building, a sprinkler system and a security system. The neighborhood also offers a community pool and clubhouse!
*****Seller is asking for highest and best offers by 4:00 Sunday 5/15.
Location
State NC
County Brunswick
Community Lake Tree Shores
Zoning RESIDENTIAL
Direction Take Beach Drive to Lake Tree Drive. Stay straight to Sandalwood Drive. Turn right onto Sandalwood Drive and take first right onto to Roseby Court.
Location Details Mainland
Rooms
Other Rooms Storage
Primary Bedroom Level Primary Living Area
Interior
Interior Features Master Downstairs, 9Ft+ Ceilings, Vaulted Ceiling(s), Ceiling Fan(s), Wet Bar, Walk-In Closet(s)
Heating Fireplace(s), Heat Pump, Propane
Cooling Central Air
Flooring LVT/LVP, Carpet, Tile
Fireplaces Type Gas Log
Fireplace Yes
Window Features Blinds
Appliance Washer, Stove/Oven - Electric, Refrigerator, Microwave - Built-In, Dryer, Dishwasher, Cooktop - Electric, Bar Refrigerator
Laundry In Hall
Exterior
Exterior Feature Irrigation System, Gas Logs
Parking Features Concrete, Garage Door Opener, Secured
Garage Spaces 2.0
Roof Type Shingle
Porch Patio, Porch, Screened
Building
Story 2
Entry Level One and One Half
Foundation Slab
Sewer Septic On Site
Structure Type Irrigation System,Gas Logs
New Construction No
Schools
Elementary Schools Union
Middle Schools Shallotte Middle
High Schools West Brunswick
Others
Tax ID 243jf113
Acceptable Financing Cash, Conventional, FHA, VA Loan
Listing Terms Cash, Conventional, FHA, VA Loan
Special Listing Condition None
Read Less Info
Want to know what your home might be worth? Contact us for a FREE valuation!

Our team is ready to help you sell your home for the highest possible price ASAP

GET MORE INFORMATION
Owner/Broker In Charge | License ID: 267841






