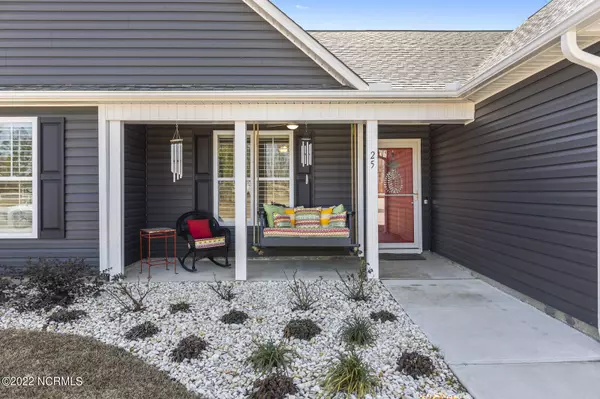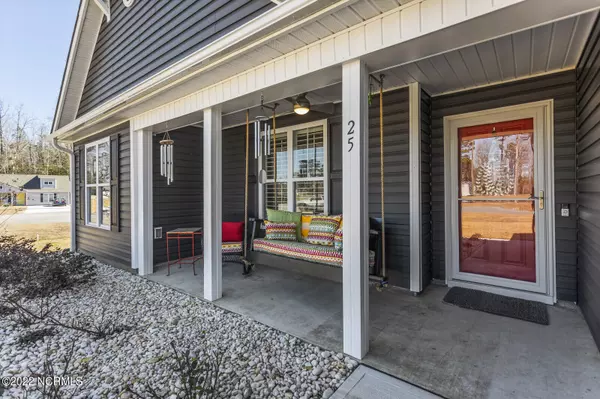$351,044
$335,000
4.8%For more information regarding the value of a property, please contact us for a free consultation.
3 Beds
2 Baths
1,621 SqFt
SOLD DATE : 03/14/2022
Key Details
Sold Price $351,044
Property Type Single Family Home
Sub Type Single Family Residence
Listing Status Sold
Purchase Type For Sale
Square Footage 1,621 sqft
Price per Sqft $216
Subdivision Wanet Landing
MLS Listing ID 100311936
Sold Date 03/14/22
Style Wood Frame
Bedrooms 3
Full Baths 2
Originating Board North Carolina Regional MLS
Year Built 2020
Lot Size 0.760 Acres
Acres 0.76
Lot Dimensions 159X108X128X147X85
Property Description
This home should be on the cover of a magazine! If you have ever pulled into Wanet Landing you have seen this home and thought how beautiful it is, and if it was for sale I'd buy it! Well wait no more, your dreams have come true! Situated on the corner you will love how this home pops with color accented with the charm of the pergola over the garage door. About ¾ of an acre with a fenced side and back yard. The front porch is perfect for your Carolina rockers to relax in and watch the neighbors stroll by. As you enter the foyer you will be in awe as you see how large this living room is and the glow from all of the natural lighting enhancing the beauty and warmth from the LVP flooring. The kitchen area is a showstopper, offering white crowned cabinets, tiled backsplash, granite countertops, and stainless steel appliances. The bay window with plantation shutters overlooking this oversized back yard is something you seldom see in this price range. For an added bonus you can also access the screened porch and custom built deck to enjoy your morning brew from. Wait, there's much more, you will not believe how large your master suite is. Enough room for a couch, lounging chair, your home office and more. If that all isn't enough, there is a private access to the screened porch from the master bedroom as well! Don't mistake the walk-in closet for another room, although it feels like it is! This seller has switched out the mirrors, updated the lighting, custom trim package, and added Carolina Custom closet and shelving system in the walk-in closet making this master suite your own oasis! The privacy continues as this is split bedroom plan also with an abundance of lighting. Don't miss the laundry room with plenty of space for your cleaning needs. You will love the 5 panel doors and the attention to details this home has. Built by Southeast Custom Homes. Enjoy this new community called Wanet Landing that has all the buzz in town because of the darling cou Enjoy this new community called Wanet Landing that has all the buzz in town because of the darling country feel. Minutes from I40, Wilmington, and an easy drive to the beach!
Location
State NC
County Pender
Community Wanet Landing
Zoning RP
Direction Castle Hayne Road to Hwy 133 (at Pauls Place). Continue straight onto 133 for 4.9 miles. Continue straight onto NC 210 West. Turn left into Wanet Landing, home on the left corner across from mailboxes.
Rooms
Other Rooms Storage
Basement None
Interior
Interior Features Foyer, 1st Floor Master, 9Ft+ Ceilings, Ceiling Fan(s), Smoke Detectors, Solid Surface
Heating Forced Air
Cooling Central
Flooring LVT/LVP, Carpet
Appliance None, Dishwasher, Microwave - Built-In, Stove/Oven - Electric
Exterior
Garage Paved
Garage Spaces 2.0
Pool None
Utilities Available Municipal Water, Septic On Site
Waterfront No
Waterfront Description None
Roof Type Architectural Shingle
Accessibility None
Porch Deck, Screened
Garage Yes
Building
Lot Description Corner Lot
Story 1
New Construction No
Schools
Elementary Schools Cape Fear
Middle Schools Cape Fear
High Schools Heide Trask
Others
Tax ID 3214-27-0738-0000
Acceptable Financing USDA Loan, VA Loan, Cash, Conventional, FHA
Listing Terms USDA Loan, VA Loan, Cash, Conventional, FHA
Read Less Info
Want to know what your home might be worth? Contact us for a FREE valuation!

Our team is ready to help you sell your home for the highest possible price ASAP

GET MORE INFORMATION

Owner/Broker In Charge | License ID: 267841






