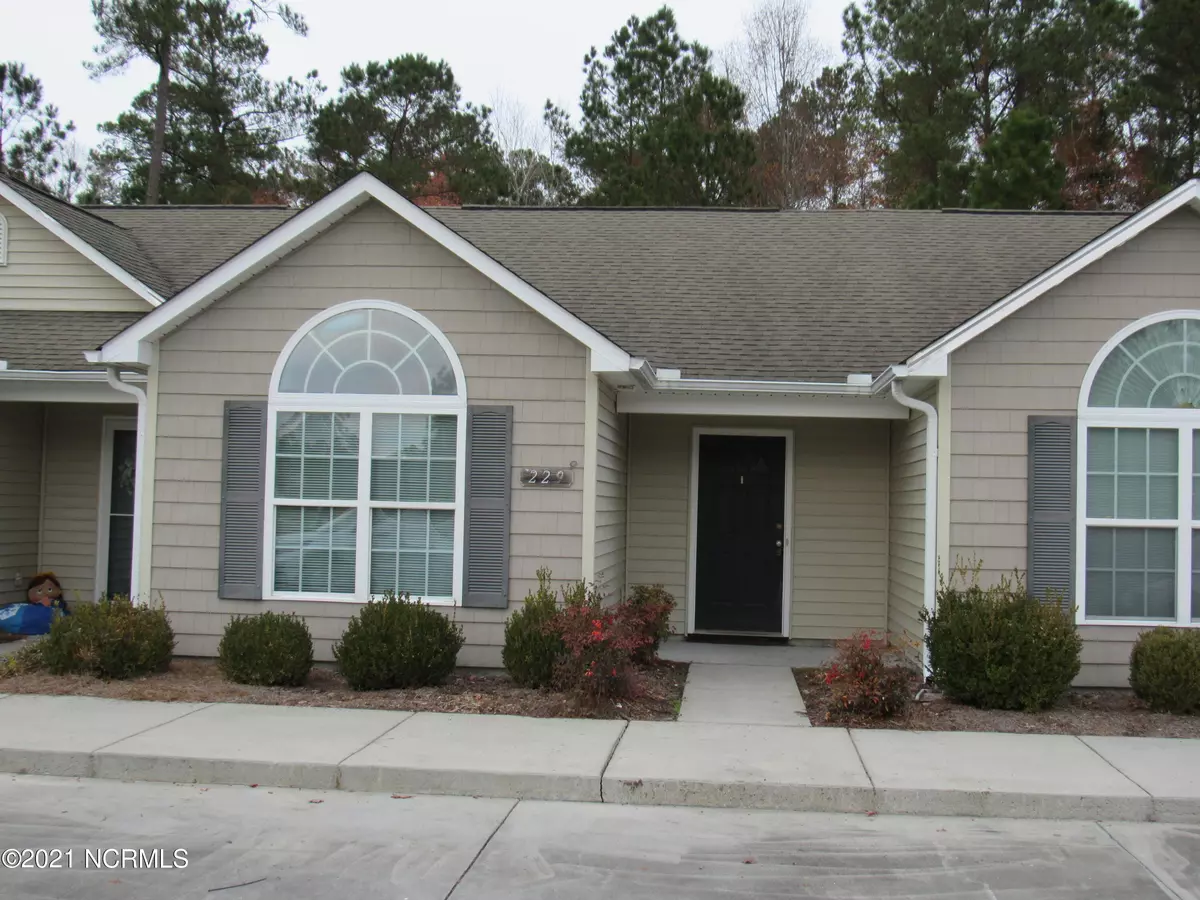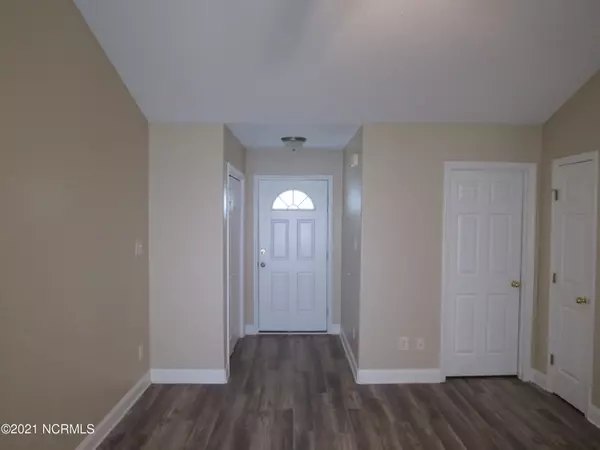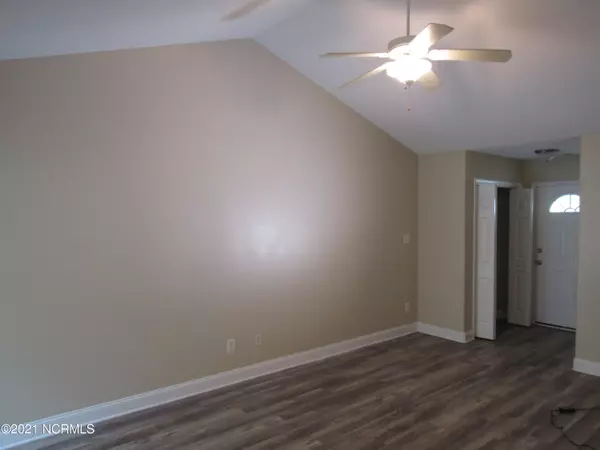$121,000
$115,900
4.4%For more information regarding the value of a property, please contact us for a free consultation.
2 Beds
2 Baths
892 SqFt
SOLD DATE : 01/26/2022
Key Details
Sold Price $121,000
Property Type Townhouse
Sub Type Townhouse
Listing Status Sold
Purchase Type For Sale
Square Footage 892 sqft
Price per Sqft $135
Subdivision Flamingo Oaks
MLS Listing ID 100304016
Sold Date 01/26/22
Style Wood Frame
Bedrooms 2
Full Baths 2
HOA Fees $300
HOA Y/N Yes
Originating Board North Carolina Regional MLS
Year Built 2007
Annual Tax Amount $743
Lot Size 1,306 Sqft
Acres 0.03
Lot Dimensions irregular
Property Description
Freshly Painted interior and ceiling; and new laminate flooring installed. Heat Pump was recently serviced. Old range, refrigerator, and microwave have been removed. List Price includes $2,350 allowance for new appliances of your choice. Skylight over dining area. Sliding glass door has view of spacious (partially covered) back patio and of trees within the common area rear yard. Cul-de-sac location is close to Neuse Blvd, Hwy 43, and Hwy 70. Split floorplan for bedroom privacy. Master has en-suite bath and walk-in closet. Outside utility closet adjoins patio. Train enthusiasts will find the sound, of local trains, is possible. Norfolk Southern tracks are beyond the tree line to the property's north. The line's station office is about 3 miles to the east. HOA annual fee is currently $300 PER YEAR. Lawn maintenance is covered. Owners are responsible for maintenance of their individual unit's exterior and interior. Buyer and buyer's agent need to confirm square footage, flood zone and all other pertinent information prior to making an offer.
Location
State NC
County Craven
Community Flamingo Oaks
Zoning Residential
Direction From S. Glenburnie Rd; turn west onto Elizabeth Ave; cross Race Track Rd; continue and turn right onto Tobiano Drive; then left onto Derby Park Ave; right onto Saratoga Lane; right onto Fairmount Way (into Flaming Oaks); left on Club House Turn; left on Church Hill Court. The townhouse is the middle one within the building of three units.
Rooms
Basement None
Interior
Interior Features Foyer, 1st Floor Master, Ceiling - Vaulted, Ceiling Fan(s), Pantry, Skylights, Smoke Detectors, Walk-In Closet
Heating Heat Pump
Cooling Central
Flooring Laminate
Appliance None, Dishwasher
Exterior
Garage Off Street, On Site, Paved, Shared
Pool None
Utilities Available Municipal Sewer, Municipal Water
Waterfront No
Waterfront Description None
Roof Type Architectural Shingle
Porch Patio
Parking Type Off Street, On Site, Paved, Shared
Garage No
Building
Lot Description Cul-de-Sac Lot
Story 1
New Construction No
Schools
Elementary Schools Trent Park
Middle Schools H. J. Macdonald
High Schools New Bern
Others
Tax ID 8-240-N -229
Acceptable Financing VA Loan, Cash, Conventional, FHA
Listing Terms VA Loan, Cash, Conventional, FHA
Read Less Info
Want to know what your home might be worth? Contact us for a FREE valuation!

Our team is ready to help you sell your home for the highest possible price ASAP

GET MORE INFORMATION

Owner/Broker In Charge | License ID: 267841






