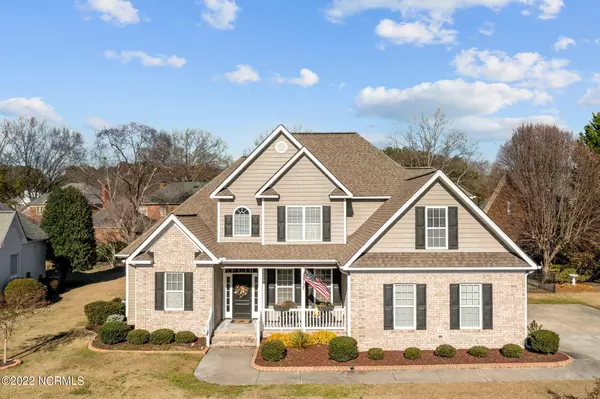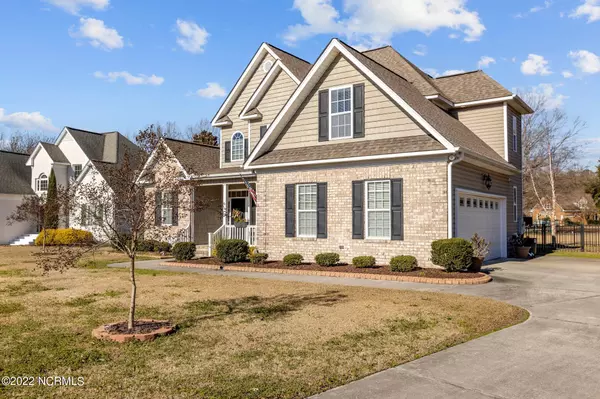$438,000
$438,000
For more information regarding the value of a property, please contact us for a free consultation.
3 Beds
3 Baths
2,575 SqFt
SOLD DATE : 03/16/2022
Key Details
Sold Price $438,000
Property Type Single Family Home
Sub Type Single Family Residence
Listing Status Sold
Purchase Type For Sale
Square Footage 2,575 sqft
Price per Sqft $170
Subdivision Bedford Place
MLS Listing ID 100307803
Sold Date 03/16/22
Style Wood Frame
Bedrooms 3
Full Baths 2
Half Baths 1
HOA Y/N No
Originating Board North Carolina Regional MLS
Year Built 2012
Annual Tax Amount $3,797
Lot Size 10,454 Sqft
Acres 0.24
Lot Dimensions 120x96x131x31x74
Property Description
The moment you enter this house you will feel the warmth of being Home! It is the most livable floor plan with sooo many wonderful details. The spacious great room, with vaulted ceiling, is the perfect area to gather with friends and family, or for that night you want to sit cozy by the beautiful stone fireplace. The charming kitchen is perfect for all cooks and entertaining, with granite counter tops, lots of cabinet storage and counter space, tile backsplash, and a gas oven/cooktop - you will be delighted! The eat-in kitchen area, with the abundance of windows, lets in all the sunlight. The coffure ceiling in the formal dining room will create just that elegance that is only created with such detail.
If it is more storage you want - just check out the laundry room - loads of cabinets and shelving.
The impeccable owners suite is generous in size and of course- even more details - a lighted double trey ceiling. The ensuite bathroom features double vanities, a separate jetted tub, walk-in cultured marble shower and a large walk-in closet with lots of shelving. Upstairs will not disappoint - 2 bedrooms, a full bath, and a bonus with built-ins and a closet. Make your appointment today, so you can call this house your Home.
Location
State NC
County Pitt
Community Bedford Place
Zoning R6S
Direction Take Evans St toward Winterville - take right on Caversham Rd, - take right on Kineton Circle - Take right on Gosford Gate - Next left on Bayley Ln. - house is on the left.
Interior
Interior Features Foyer, 1st Floor Master, 9Ft+ Ceilings, Blinds/Shades, Ceiling - Trey, Ceiling - Vaulted, Ceiling Fan(s), Gas Logs, Walk-In Closet
Heating Heat Pump
Cooling Central
Flooring Carpet, Tile
Appliance Convection Oven, Cooktop - Gas, Stove/Oven - Gas
Exterior
Garage Paved
Garage Spaces 2.0
Utilities Available Municipal Sewer, Municipal Water
Waterfront No
Roof Type Architectural Shingle
Porch Deck
Parking Type Paved
Garage Yes
Building
Story 2
New Construction No
Schools
Elementary Schools South Greenville
Middle Schools E. B. Aycock
High Schools J. H. Rose
Others
Tax ID 046578
Acceptable Financing VA Loan, Cash, Conventional, FHA
Listing Terms VA Loan, Cash, Conventional, FHA
Read Less Info
Want to know what your home might be worth? Contact us for a FREE valuation!

Our team is ready to help you sell your home for the highest possible price ASAP

GET MORE INFORMATION

Owner/Broker In Charge | License ID: 267841






