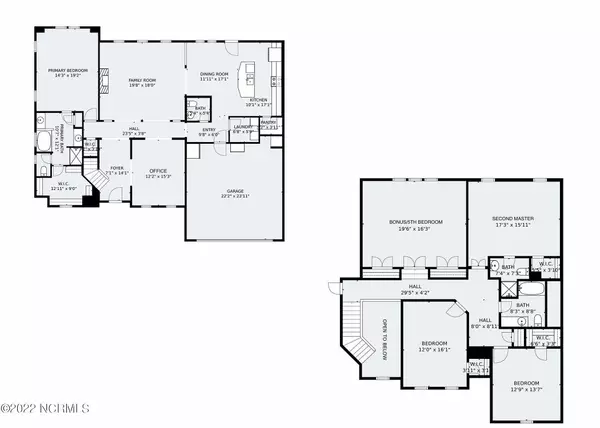$335,000
$325,000
3.1%For more information regarding the value of a property, please contact us for a free consultation.
5 Beds
4 Baths
3,333 SqFt
SOLD DATE : 03/01/2022
Key Details
Sold Price $335,000
Property Type Single Family Home
Sub Type Single Family Residence
Listing Status Sold
Purchase Type For Sale
Square Footage 3,333 sqft
Price per Sqft $100
Subdivision Highgrove At Anderson Creek
MLS Listing ID 100308224
Sold Date 03/01/22
Style Wood Frame
Bedrooms 5
Full Baths 3
Half Baths 1
HOA Fees $200
HOA Y/N Yes
Year Built 2010
Annual Tax Amount $2,068
Lot Size 0.300 Acres
Acres 0.3
Lot Dimensions 164x80x164x80
Property Sub-Type Single Family Residence
Source Hive MLS
Property Description
Is a beautiful home with two master suites on your wishlist? Then welcome to 616 Heathrow Drive! This stunning home in Highgrove at Anderson Creek offers 4 bedrooms, a bonus room, 3.5 baths, as well as a fenced backyard. On the lower level, you'll find an office with coffered ceilings, a half bath, laundry room, the large open kitchen with beautiful granite island, the living room with a cozy fireplace and vaulted ceiling. The bottom floor is finished out with one of the master suites boasting plenty of natural light. The ensuite features two separate vanities, a stand alone shower, garden tub, and walk-in closet. As you ascend to the second level, you will find the additional 3 bedrooms, one of which serves as the second master suite. The bonus room is currently a gamers' paradise and can be used as a 5th bedroom. Additionally, there is the unfinished walk-in storage room, currently being used as an atelier, that can be completed if more square footage is needed. Sitting on just under half an acre, the large fenced backyard leaves so much room for activities as well as a shed for extra storage space and a fenced area, previously used as a dog run. The fire pit on the patio is the perfect space to finish out your nights with some s'mores!
Please submit final and best by 8pm Monday, 1/24/22!
(All schools are located in Overhills.)
Location
State NC
County Harnett
Community Highgrove At Anderson Creek
Zoning RA-20M
Direction From Ft Bragg: Exit NC-295 then merge onto NC- 24/87 via left ramp toward Spring Lake. Slight right onto Lillington Hwy/NC 210. Left onto Ray Rd Left onto Highgrove Dr, Right onto Carlisle Pl, Left on Heathrow, House is on the right.
Location Details Mainland
Rooms
Other Rooms Storage
Basement None
Primary Bedroom Level Primary Living Area
Interior
Interior Features Foyer, Master Downstairs, Vaulted Ceiling(s), Ceiling Fan(s), Pantry, Walk-in Shower, Walk-In Closet(s)
Heating Electric
Cooling Central Air
Flooring LVT/LVP, Carpet, Tile
Fireplaces Type Gas Log
Fireplace Yes
Appliance Washer, Refrigerator, Microwave - Built-In, Ice Maker, Dryer, Disposal, Dishwasher, Cooktop - Electric
Laundry Inside
Exterior
Exterior Feature Irrigation System
Parking Features None
Garage Spaces 2.0
Pool None
Utilities Available Community Water
Amenities Available Maint - Comm Areas, Management, Playground
Waterfront Description None
Roof Type Architectural Shingle
Accessibility None
Porch Covered, Patio
Building
Story 2
Entry Level Two
Foundation Slab
Sewer Community Sewer
Structure Type Irrigation System
New Construction No
Others
Tax ID 05401017750
Acceptable Financing Cash, Conventional, FHA, USDA Loan, VA Loan
Listing Terms Cash, Conventional, FHA, USDA Loan, VA Loan
Special Listing Condition None
Read Less Info
Want to know what your home might be worth? Contact us for a FREE valuation!

Our team is ready to help you sell your home for the highest possible price ASAP

GET MORE INFORMATION
Owner/Broker In Charge | License ID: 267841






