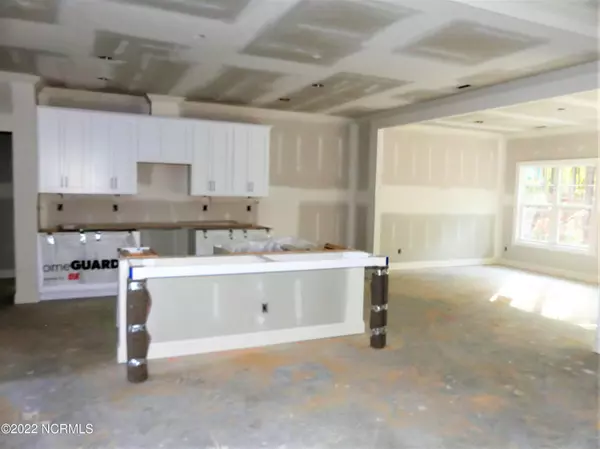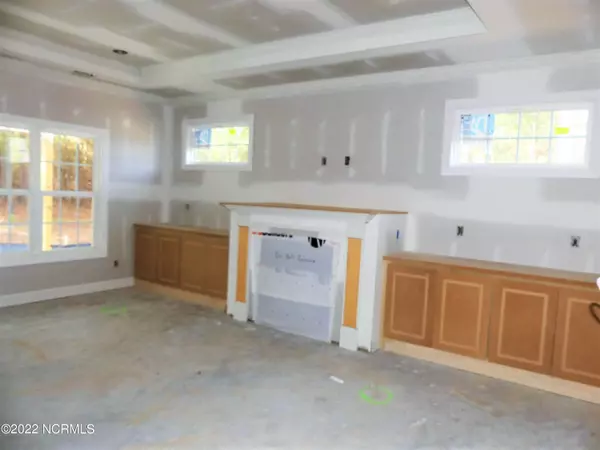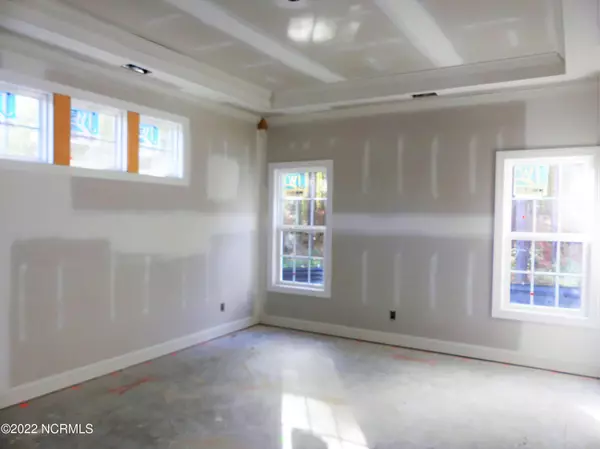$569,000
$569,000
For more information regarding the value of a property, please contact us for a free consultation.
3 Beds
3 Baths
2,371 SqFt
SOLD DATE : 05/05/2022
Key Details
Sold Price $569,000
Property Type Single Family Home
Sub Type Single Family Residence
Listing Status Sold
Purchase Type For Sale
Square Footage 2,371 sqft
Price per Sqft $239
Subdivision Riversea Plantation
MLS Listing ID 100308698
Sold Date 05/05/22
Style Wood Frame
Bedrooms 3
Full Baths 3
HOA Fees $1,340
HOA Y/N Yes
Originating Board North Carolina Regional MLS
Year Built 2022
Annual Tax Amount $78
Lot Size 0.396 Acres
Acres 0.4
Lot Dimensions 82x175x106x175
Property Description
NEARING COMPLETION! EZ TO SHOW....The Courtyard Kelli by Howard Builders under construction now in beautiful River Sea Plantation.
Very functional open split floor plan with large great room, gas log fireplace, gourmet kitchen with lots of cabinet and counter space plus a large center island. Granite tops and stainless appliance package. Very Open Sunroom/Dining for added space. Luxury Master Bath with custom tile shower, double sink granite vanity and large walk in closet. Bonus Room that includes 3rd Full Bath and walk in attic space. First Floor Study/Den for those who are working from home! Lovely Screened in Porch to enjoy those cool summer breezes. Plumbing includes a hot water recirculation system and insulated hot water lines so no waiting for that shower to heat up! Propane tank to be installed by builder. Located just of Hwy 211 with easy access to Southport, Wilmington and Myrtle Beach! Photos are of a previous build. Prices, specs and features subject to change without notice.
Location
State NC
County Brunswick
Community Riversea Plantation
Zoning R10
Direction Hwy 17 South to Hwy 211 towards Southport to right on Summerhaven Lane....go around traffic circle to right on Breezewood Dr.
Rooms
Basement None
Primary Bedroom Level Primary Living Area
Interior
Interior Features Foyer, Mud Room, Solid Surface, Master Downstairs, 9Ft+ Ceilings, Tray Ceiling(s), Ceiling Fan(s), Pantry, Walk-in Shower, Walk-In Closet(s)
Heating Forced Air, Heat Pump, Zoned
Cooling Central Air, Zoned
Flooring LVT/LVP, Carpet, Tile
Fireplaces Type Gas Log
Fireplace Yes
Appliance Stove/Oven - Electric, Microwave - Built-In, Disposal, Dishwasher
Laundry Inside
Exterior
Exterior Feature Irrigation System
Garage Off Street, Paved
Garage Spaces 2.0
Pool See Remarks
Waterfront No
Waterfront Description None
Roof Type Architectural Shingle,Shingle
Accessibility None
Porch Patio, Porch
Building
Story 1
Foundation Raised, Slab
Sewer Municipal Sewer
Water Municipal Water
Structure Type Irrigation System
New Construction Yes
Schools
Elementary Schools Virginia Williamson
Middle Schools Cedar Grove
High Schools West Brunswick
Others
Tax ID 184df022
Acceptable Financing Cash, Conventional, VA Loan
Listing Terms Cash, Conventional, VA Loan
Special Listing Condition None
Read Less Info
Want to know what your home might be worth? Contact us for a FREE valuation!

Our team is ready to help you sell your home for the highest possible price ASAP

GET MORE INFORMATION

Owner/Broker In Charge | License ID: 267841






