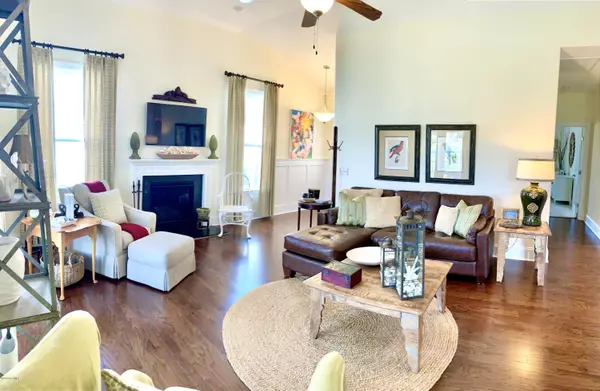$264,000
$264,000
For more information regarding the value of a property, please contact us for a free consultation.
3 Beds
2 Baths
1,401 SqFt
SOLD DATE : 07/29/2020
Key Details
Sold Price $264,000
Property Type Single Family Home
Sub Type Single Family Residence
Listing Status Sold
Purchase Type For Sale
Square Footage 1,401 sqft
Price per Sqft $188
Subdivision Sunset Ridge
MLS Listing ID 100222069
Sold Date 07/29/20
Style Wood Frame
Bedrooms 3
Full Baths 2
HOA Fees $640
HOA Y/N Yes
Originating Board North Carolina Regional MLS
Year Built 2012
Lot Size 7,536 Sqft
Acres 0.17
Lot Dimensions 49' X 125' X 74' X 125'
Property Description
Welcome to your dream home! Breath taking pond front home nestled in the popular neighborhood of Sunset Ridge! Settle into the peacefulness of this home with its light coastal interior and soaring ceilings. Featuring an open kitchen and living concept with expansive views of the impeccably landscaped yard overlooking the pond. Relaxing screened in back porch to enjoy watching the sunsets and wildlife on long summer evenings. Split floor plan offers the privacy of an owner suite with exceptional amounts of storage and comfortable spacious secondary bedrooms for family and guests. No detail has been overlooked in the treasure of a home from the cathedral and tray ceilings, hardwood floors, high chair rail, granite counter tops, stainless steel appliances, propane fireplace and abundant amounts of storage and privacy. Easy and quick access to Ocean Isle and Sunset Beaches and Hwy 17 making an easy commute for work or play to both Myrtle Beach and Wilmington. Neighborhood amenities include outdoor pool, clubhouse, fitness center and sidewalk lined streets for leisurely neighborhood strolling. Schedule your showing today!
Location
State NC
County Brunswick
Community Sunset Ridge
Zoning CO-SBR-6000
Direction From Hwy 17, turn onto Rt 904 towards Sunset Beach. Turn left into Sunset Ridge at main entrance on to Bonaventure St. Take second right onto Endeavor Way. At T Turn right on Sevilleen Dr. Then right on Frisking Lane. Property is on your right.
Location Details Mainland
Rooms
Primary Bedroom Level Primary Living Area
Interior
Interior Features Master Downstairs, 9Ft+ Ceilings, Ceiling Fan(s), Pantry, Walk-In Closet(s)
Heating Heat Pump
Cooling Central Air
Flooring Carpet, Tile, Wood
Fireplaces Type Gas Log
Fireplace Yes
Appliance Refrigerator, Microwave - Built-In, Dishwasher
Exterior
Exterior Feature Irrigation System
Parking Features Off Street
Garage Spaces 2.0
View Pond
Roof Type Shingle
Porch Patio, Screened
Building
Story 1
Entry Level One
Foundation Slab
Sewer Municipal Sewer
Water Municipal Water
Structure Type Irrigation System
New Construction No
Others
Tax ID 242fc034
Acceptable Financing Cash, Conventional, FHA, USDA Loan, VA Loan
Listing Terms Cash, Conventional, FHA, USDA Loan, VA Loan
Special Listing Condition None
Read Less Info
Want to know what your home might be worth? Contact us for a FREE valuation!

Our team is ready to help you sell your home for the highest possible price ASAP

GET MORE INFORMATION
Owner/Broker In Charge | License ID: 267841






