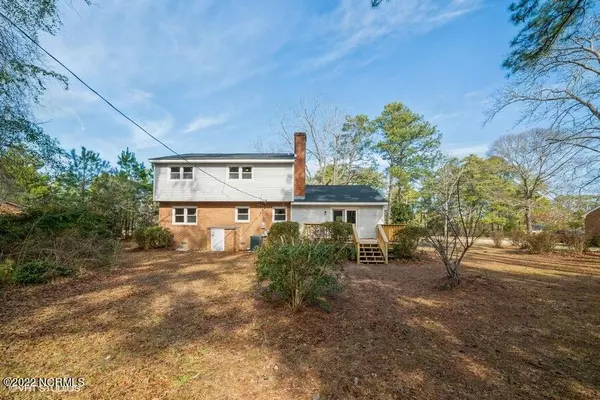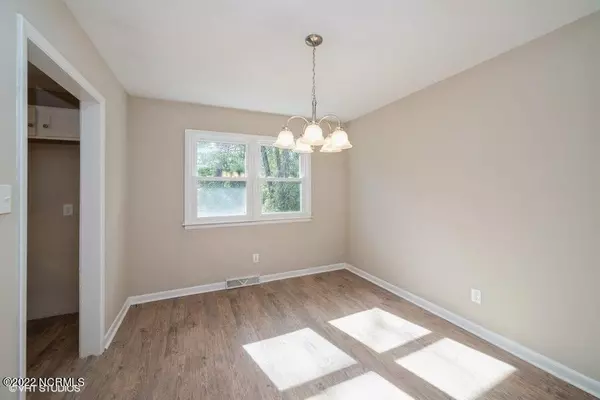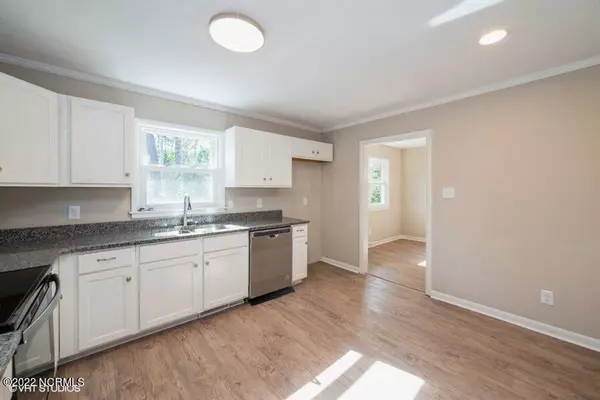$328,000
$355,000
7.6%For more information regarding the value of a property, please contact us for a free consultation.
4 Beds
3 Baths
2,050 SqFt
SOLD DATE : 09/08/2022
Key Details
Sold Price $328,000
Property Type Single Family Home
Sub Type Single Family Residence
Listing Status Sold
Purchase Type For Sale
Square Footage 2,050 sqft
Price per Sqft $160
Subdivision Miller Harrell
MLS Listing ID 100311612
Sold Date 09/08/22
Bedrooms 4
Full Baths 2
Half Baths 1
HOA Y/N No
Originating Board Hive MLS
Year Built 1968
Annual Tax Amount $1,030
Lot Size 0.830 Acres
Acres 0.83
Lot Dimensions 123x347x107x341
Property Description
Don't miss your chance to own this beautiful home that was refreshed top to bottom...Roof, windows, deck, light fixtures, exhaust fans, appliances, cabinets, granite countertops, HWH, hall bath tub/shower, master shower stall, flooring, interior paint, HVAC--replaced all within last three years!! Electrical repairs also. Eat-in kitchen, and formal dining room. Updated bathrooms. Downstairs half bath has washer/dryer hookups. Pantry closet in kitchen. Large lot with small pond. Desirable Morehead City area near beaches, restaurants and shopping. Very close to Morehead City Country Club and golf course. Special Assessments are included in property tax bill--$172.00 covers Land Fill and Greenbox fees.
Location
State NC
County Carteret
Community Miller Harrell
Zoning Residential
Direction From Havelock, 70E to left on Bridges Street Extension; Left on Country Club Road; Past West Carteret HS; past Hedrick Estates; house will be on right
Location Details Mainland
Rooms
Basement Crawl Space
Primary Bedroom Level Non Primary Living Area
Interior
Interior Features Foyer, Ceiling Fan(s), Pantry, Eat-in Kitchen
Heating Electric, Heat Pump
Cooling Zoned
Flooring LVT/LVP, Carpet
Appliance Stove/Oven - Electric, Microwave - Built-In, Dishwasher
Exterior
Parking Features Unpaved
Roof Type Architectural Shingle
Porch Covered, Deck, Porch
Building
Story 2
Entry Level Two
Sewer Septic On Site
Water Well
New Construction No
Others
Tax ID 637610478236000
Acceptable Financing Cash, Conventional, FHA, USDA Loan, VA Loan
Listing Terms Cash, Conventional, FHA, USDA Loan, VA Loan
Special Listing Condition REO
Read Less Info
Want to know what your home might be worth? Contact us for a FREE valuation!

Our team is ready to help you sell your home for the highest possible price ASAP

GET MORE INFORMATION
Owner/Broker In Charge | License ID: 267841






